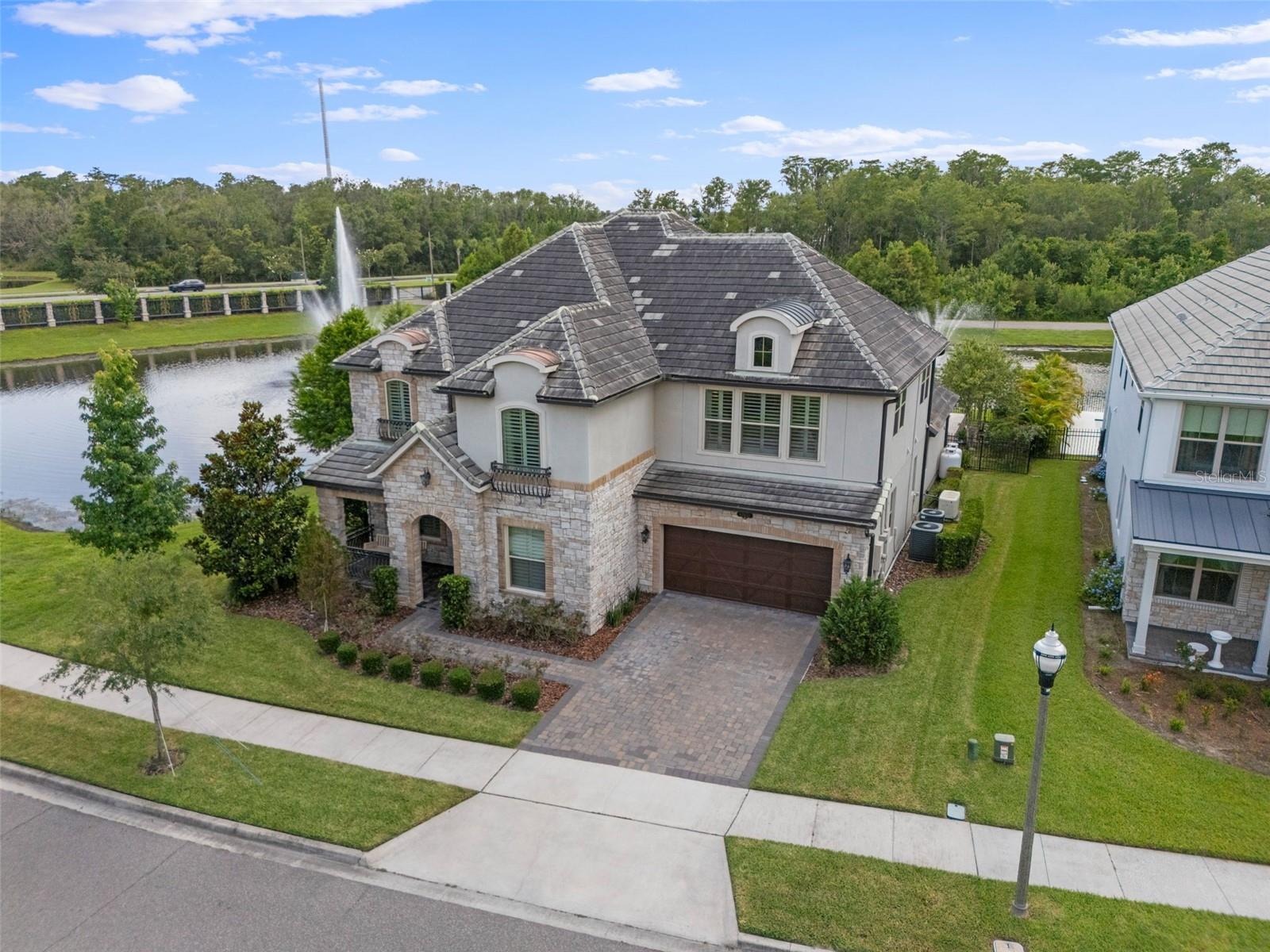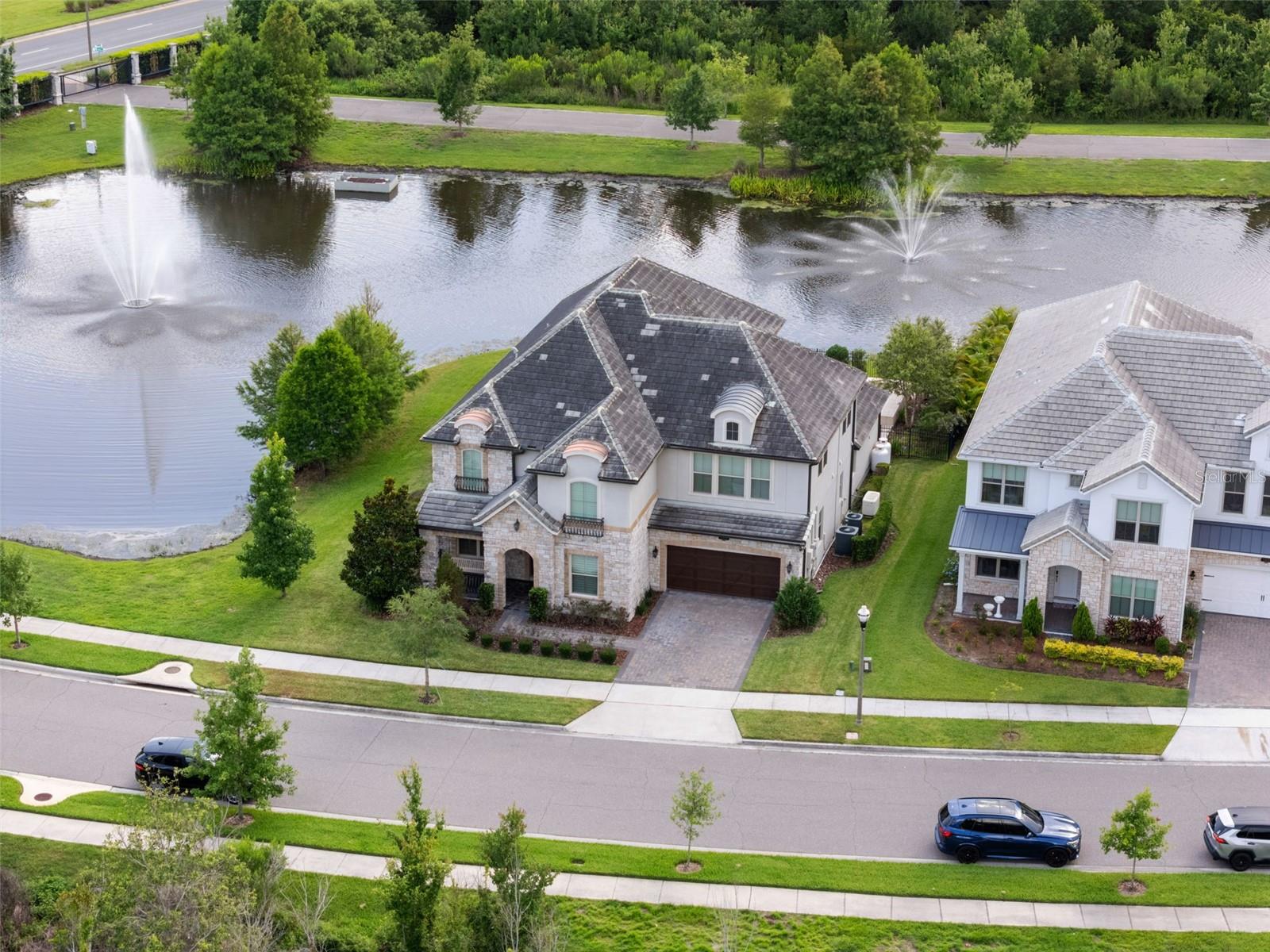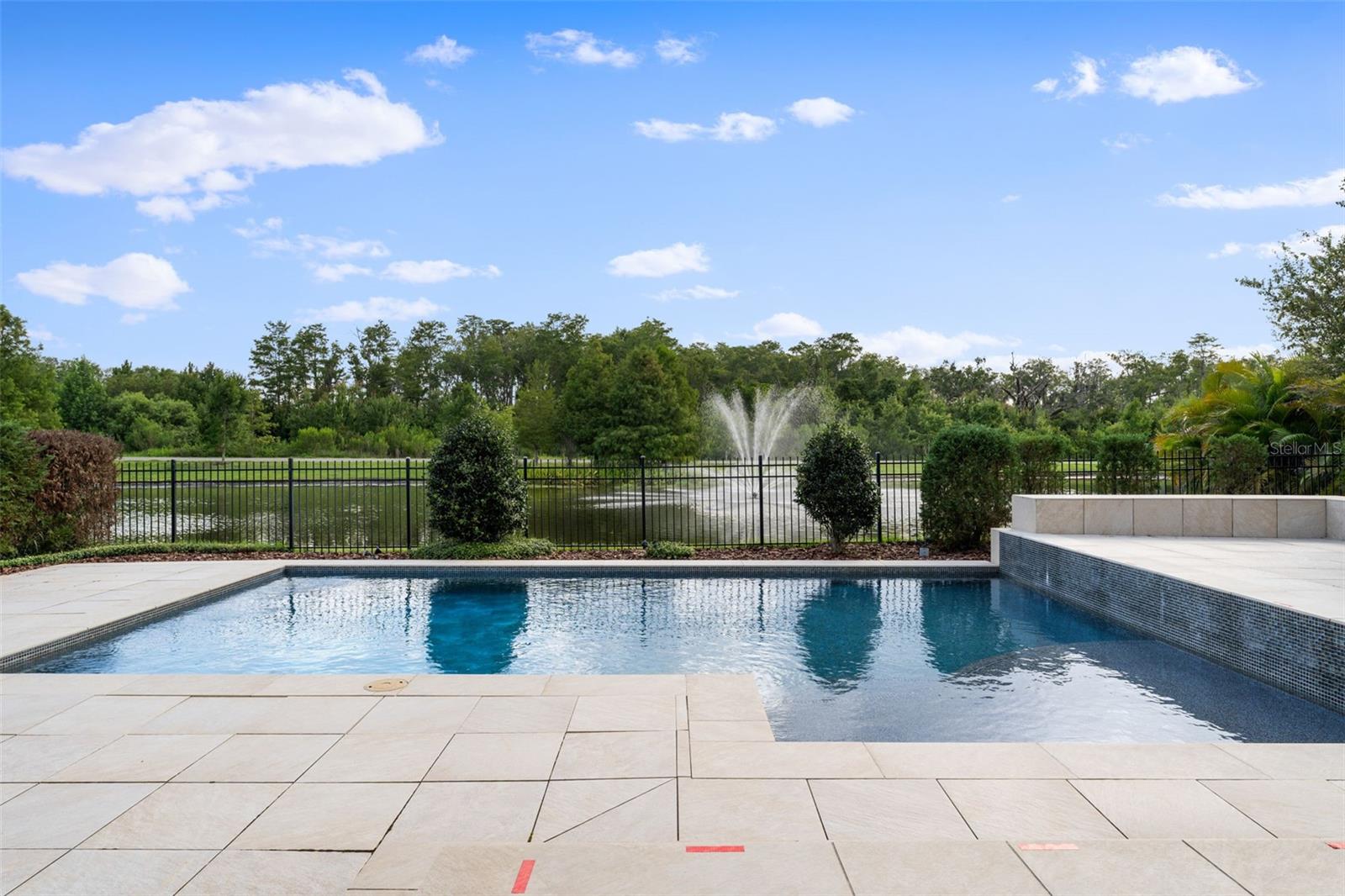


10950 Belle Maisons Drive, Orlando, FL 32832
Active
Listed by
Michael Mello, Pa
Preferred Real Estate Brokers Ii
Last updated:
June 12, 2025, 12:29 PM
MLS#
S5128762
Source:
MFRMLS
About This Home
Home Facts
Single Family
5 Baths
5 Bedrooms
Built in 2017
Price Summary
1,700,000
$344 per Sq. Ft.
MLS #:
S5128762
Last Updated:
June 12, 2025, 12:29 PM
Added:
7 day(s) ago
Rooms & Interior
Bedrooms
Total Bedrooms:
5
Bathrooms
Total Bathrooms:
5
Full Bathrooms:
3
Interior
Living Area:
4,933 Sq. Ft.
Structure
Structure
Building Area:
5,754 Sq. Ft.
Year Built:
2017
Lot
Lot Size (Sq. Ft):
8,607
Finances & Disclosures
Price:
$1,700,000
Price per Sq. Ft:
$344 per Sq. Ft.
Contact an Agent
Yes, I would like more information from Coldwell Banker. Please use and/or share my information with a Coldwell Banker agent to contact me about my real estate needs.
By clicking Contact I agree a Coldwell Banker Agent may contact me by phone or text message including by automated means and prerecorded messages about real estate services, and that I can access real estate services without providing my phone number. I acknowledge that I have read and agree to the Terms of Use and Privacy Notice.
Contact an Agent
Yes, I would like more information from Coldwell Banker. Please use and/or share my information with a Coldwell Banker agent to contact me about my real estate needs.
By clicking Contact I agree a Coldwell Banker Agent may contact me by phone or text message including by automated means and prerecorded messages about real estate services, and that I can access real estate services without providing my phone number. I acknowledge that I have read and agree to the Terms of Use and Privacy Notice.