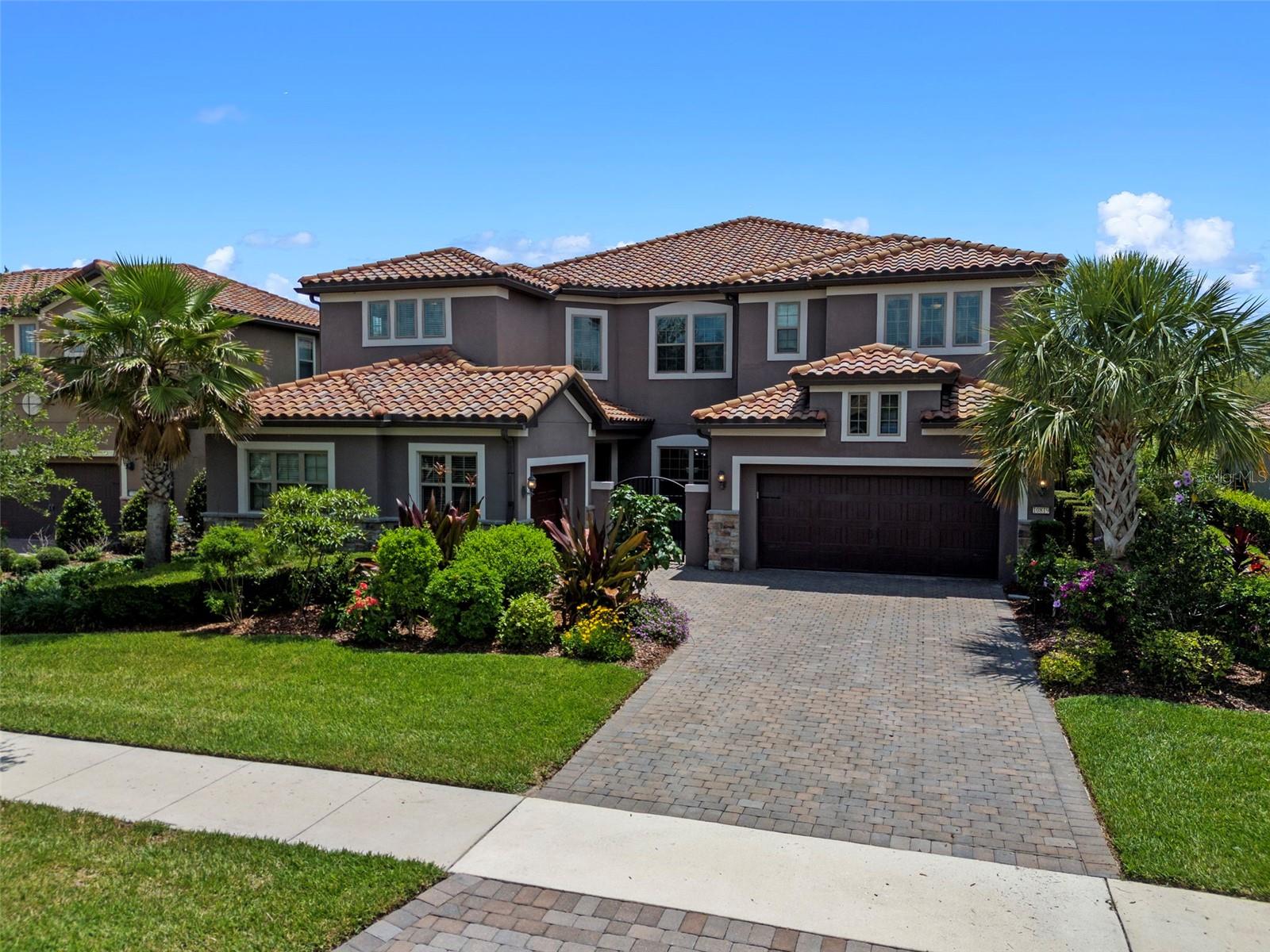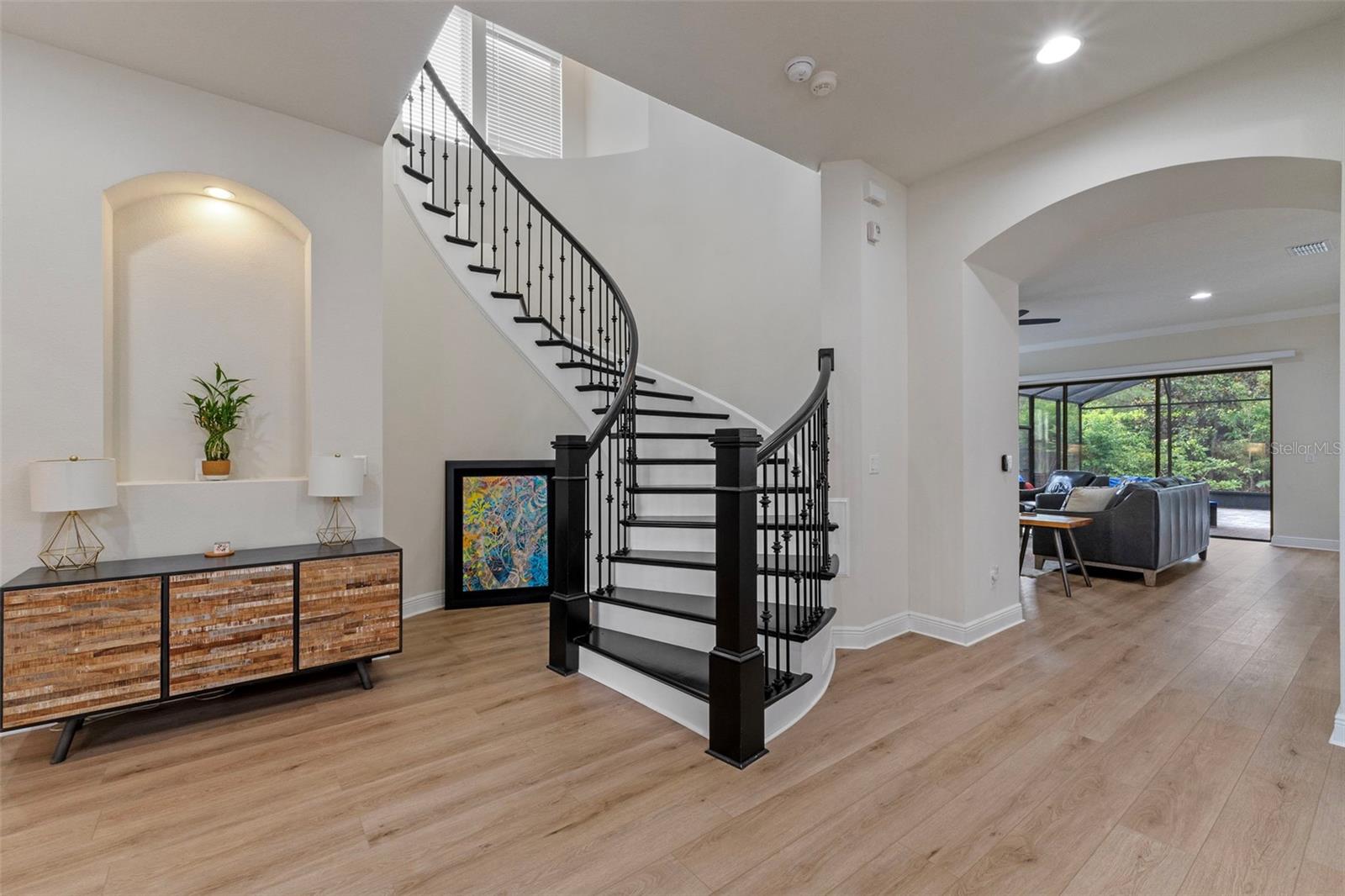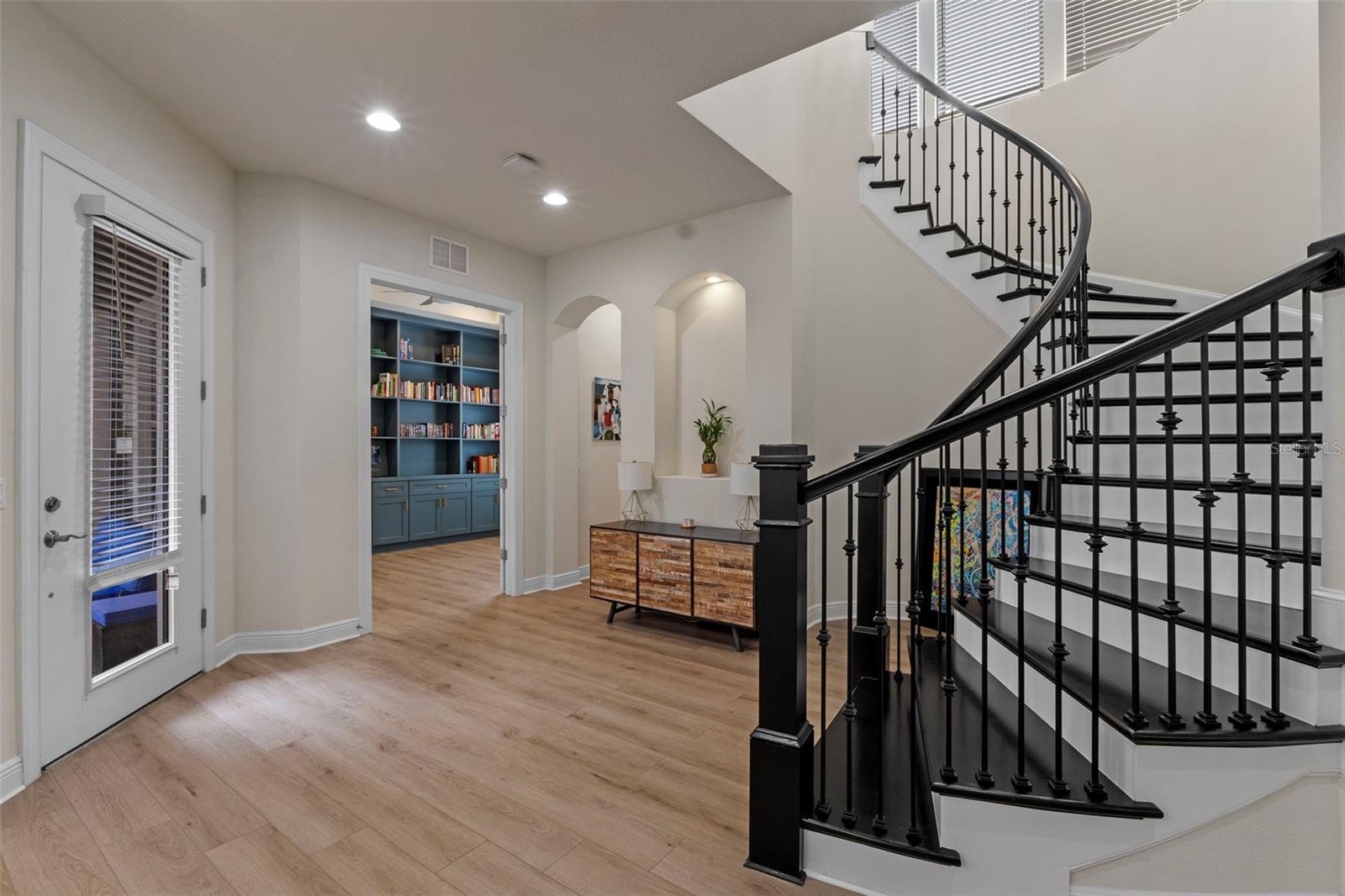


Listed by
Tino Sanchez
Lissette Sanchez
eXp Realty LLC.
Last updated:
May 10, 2025, 01:04 PM
MLS#
O6306617
Source:
MFRMLS
About This Home
Home Facts
Single Family
6 Baths
5 Bedrooms
Built in 2019
Price Summary
1,599,000
$294 per Sq. Ft.
MLS #:
O6306617
Last Updated:
May 10, 2025, 01:04 PM
Added:
1 day(s) ago
Rooms & Interior
Bedrooms
Total Bedrooms:
5
Bathrooms
Total Bathrooms:
6
Full Bathrooms:
5
Interior
Living Area:
5,437 Sq. Ft.
Structure
Structure
Architectural Style:
Florida, Mediterranean
Building Area:
6,984 Sq. Ft.
Year Built:
2019
Lot
Lot Size (Sq. Ft):
9,498
Finances & Disclosures
Price:
$1,599,000
Price per Sq. Ft:
$294 per Sq. Ft.
Contact an Agent
Yes, I would like more information from Coldwell Banker. Please use and/or share my information with a Coldwell Banker agent to contact me about my real estate needs.
By clicking Contact I agree a Coldwell Banker Agent may contact me by phone or text message including by automated means and prerecorded messages about real estate services, and that I can access real estate services without providing my phone number. I acknowledge that I have read and agree to the Terms of Use and Privacy Notice.
Contact an Agent
Yes, I would like more information from Coldwell Banker. Please use and/or share my information with a Coldwell Banker agent to contact me about my real estate needs.
By clicking Contact I agree a Coldwell Banker Agent may contact me by phone or text message including by automated means and prerecorded messages about real estate services, and that I can access real estate services without providing my phone number. I acknowledge that I have read and agree to the Terms of Use and Privacy Notice.