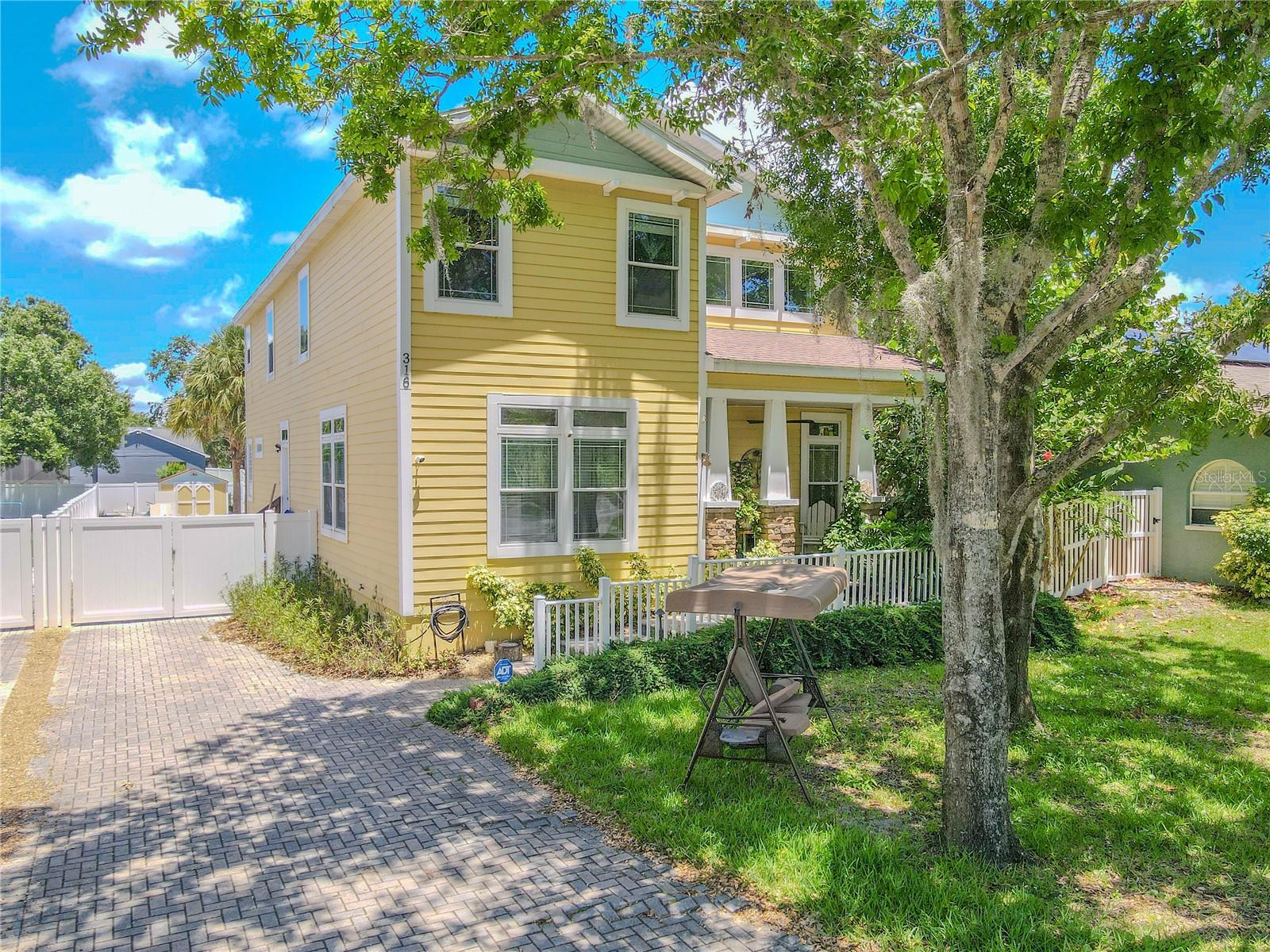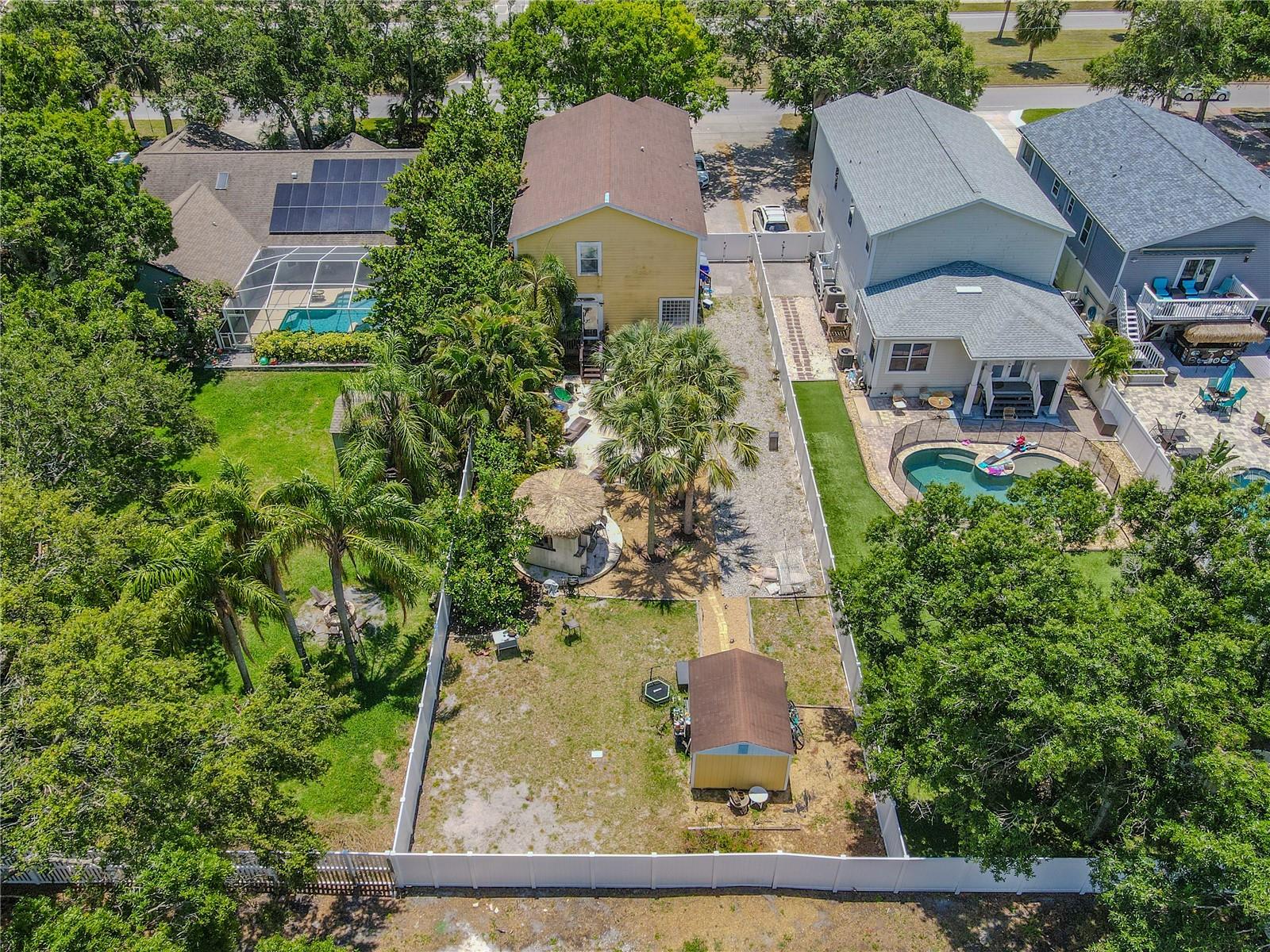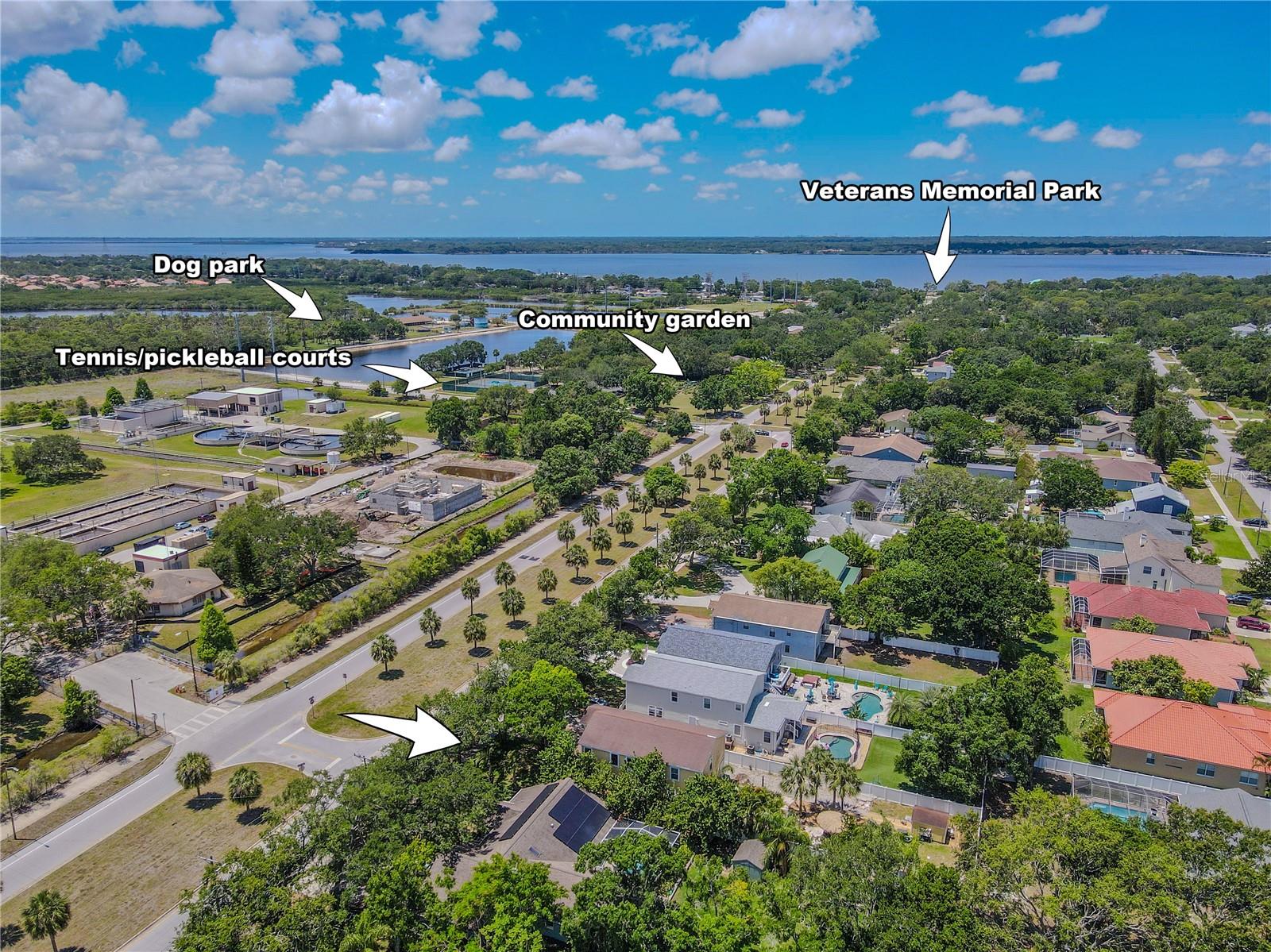


316 Lafayette Boulevard, Oldsmar, FL 34677
$675,000
4
Beds
4
Baths
2,848
Sq Ft
Single Family
Active
Listed by
Jodi Avery
Keller Williams Realty- Palm H
Last updated:
June 3, 2025, 03:03 PM
MLS#
TB8386548
Source:
MFRMLS
About This Home
Home Facts
Single Family
4 Baths
4 Bedrooms
Built in 2006
Price Summary
675,000
$237 per Sq. Ft.
MLS #:
TB8386548
Last Updated:
June 3, 2025, 03:03 PM
Added:
19 day(s) ago
Rooms & Interior
Bedrooms
Total Bedrooms:
4
Bathrooms
Total Bathrooms:
4
Full Bathrooms:
2
Interior
Living Area:
2,848 Sq. Ft.
Structure
Structure
Architectural Style:
Craftsman
Building Area:
2,938 Sq. Ft.
Year Built:
2006
Lot
Lot Size (Sq. Ft):
9,967
Finances & Disclosures
Price:
$675,000
Price per Sq. Ft:
$237 per Sq. Ft.
See this home in person
Attend an upcoming open house
Sat, Jun 7
12:00 PM - 03:00 PMSun, Jun 8
12:00 PM - 03:00 PMContact an Agent
Yes, I would like more information from Coldwell Banker. Please use and/or share my information with a Coldwell Banker agent to contact me about my real estate needs.
By clicking Contact I agree a Coldwell Banker Agent may contact me by phone or text message including by automated means and prerecorded messages about real estate services, and that I can access real estate services without providing my phone number. I acknowledge that I have read and agree to the Terms of Use and Privacy Notice.
Contact an Agent
Yes, I would like more information from Coldwell Banker. Please use and/or share my information with a Coldwell Banker agent to contact me about my real estate needs.
By clicking Contact I agree a Coldwell Banker Agent may contact me by phone or text message including by automated means and prerecorded messages about real estate services, and that I can access real estate services without providing my phone number. I acknowledge that I have read and agree to the Terms of Use and Privacy Notice.