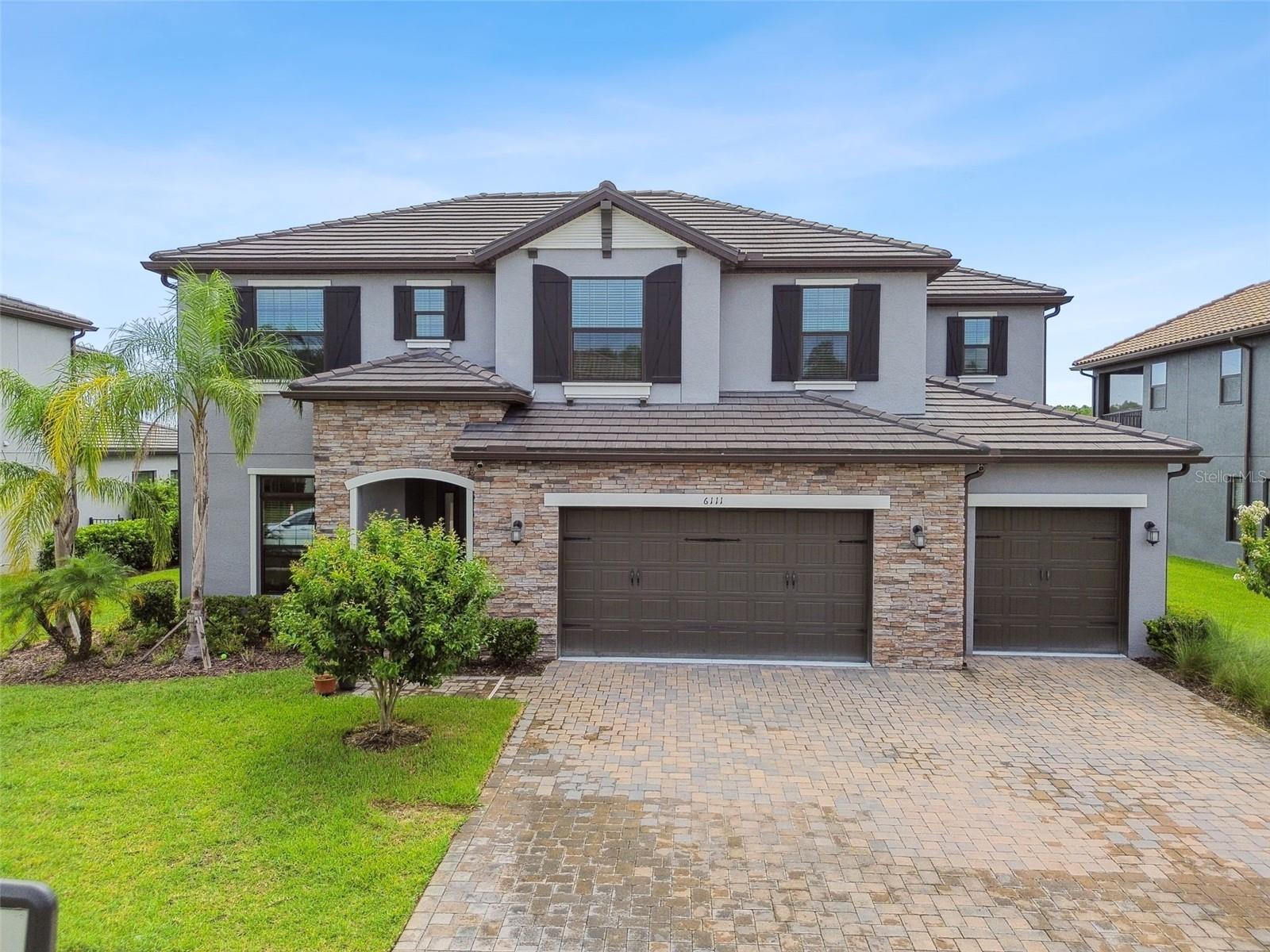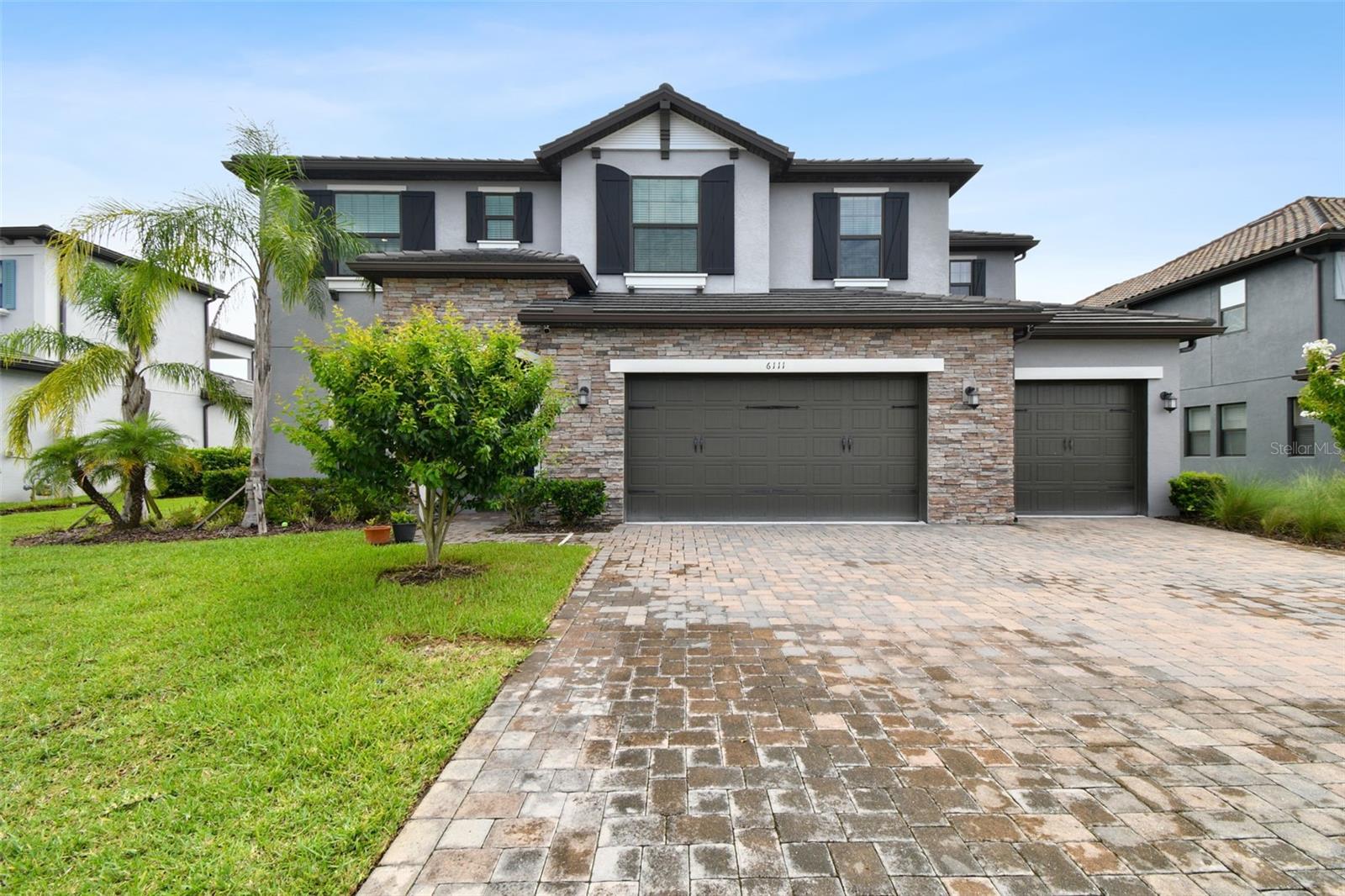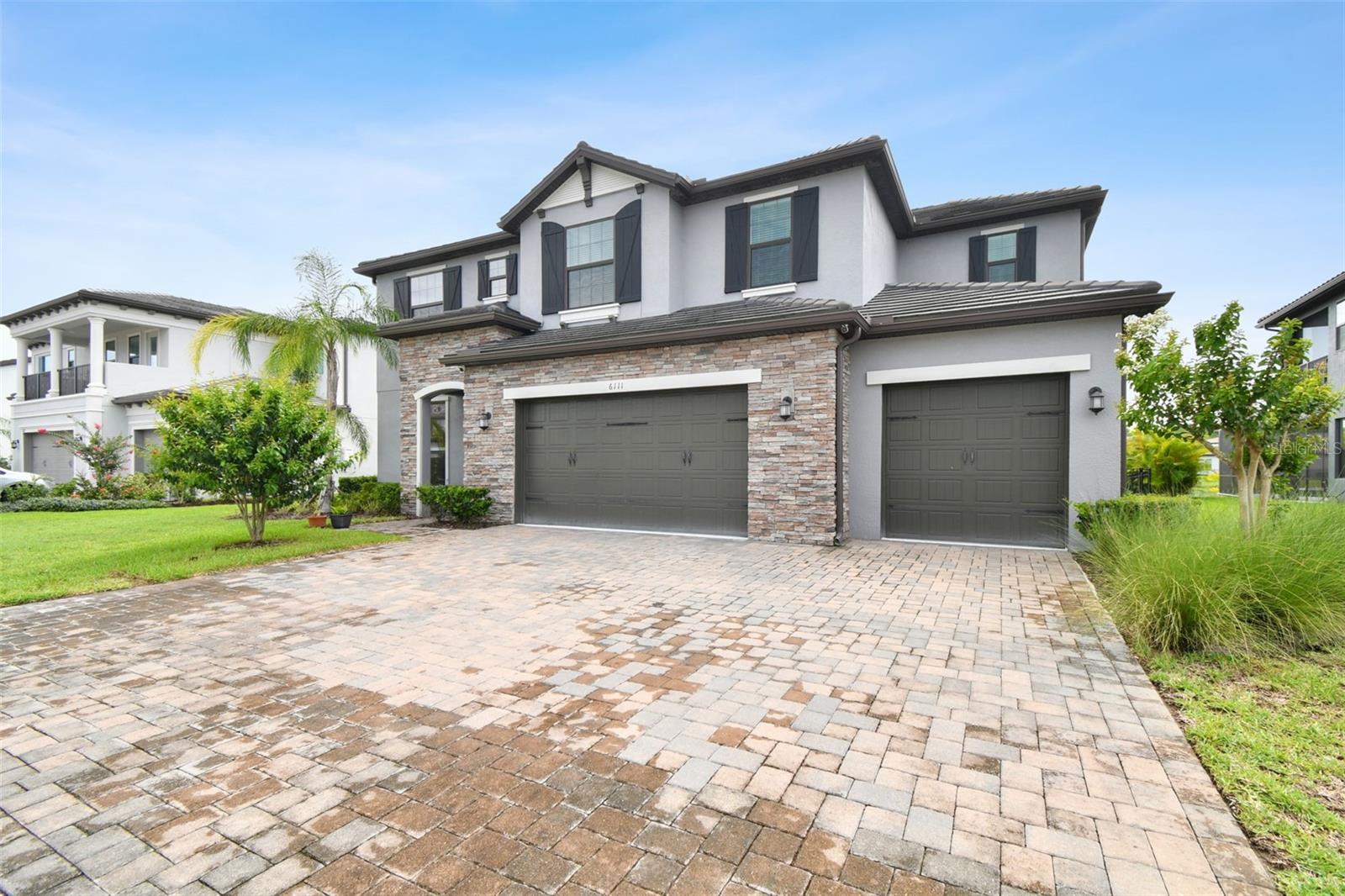


6111 Marsh Trail Drive, Odessa, FL 33556
$1,377,500
5
Beds
4
Baths
4,576
Sq Ft
Single Family
Active
Listed by
Jamie Devine Brown, Pa
Anthony Brown
RE/MAX Alliance Group
Last updated:
July 22, 2025, 05:52 PM
MLS#
TB8403591
Source:
MFRMLS
About This Home
Home Facts
Single Family
4 Baths
5 Bedrooms
Built in 2021
Price Summary
1,377,500
$301 per Sq. Ft.
MLS #:
TB8403591
Last Updated:
July 22, 2025, 05:52 PM
Added:
24 day(s) ago
Rooms & Interior
Bedrooms
Total Bedrooms:
5
Bathrooms
Total Bathrooms:
4
Full Bathrooms:
3
Interior
Living Area:
4,576 Sq. Ft.
Structure
Structure
Building Area:
5,811 Sq. Ft.
Year Built:
2021
Lot
Lot Size (Sq. Ft):
10,000
Finances & Disclosures
Price:
$1,377,500
Price per Sq. Ft:
$301 per Sq. Ft.
Contact an Agent
Yes, I would like more information from Coldwell Banker. Please use and/or share my information with a Coldwell Banker agent to contact me about my real estate needs.
By clicking Contact I agree a Coldwell Banker Agent may contact me by phone or text message including by automated means and prerecorded messages about real estate services, and that I can access real estate services without providing my phone number. I acknowledge that I have read and agree to the Terms of Use and Privacy Notice.
Contact an Agent
Yes, I would like more information from Coldwell Banker. Please use and/or share my information with a Coldwell Banker agent to contact me about my real estate needs.
By clicking Contact I agree a Coldwell Banker Agent may contact me by phone or text message including by automated means and prerecorded messages about real estate services, and that I can access real estate services without providing my phone number. I acknowledge that I have read and agree to the Terms of Use and Privacy Notice.