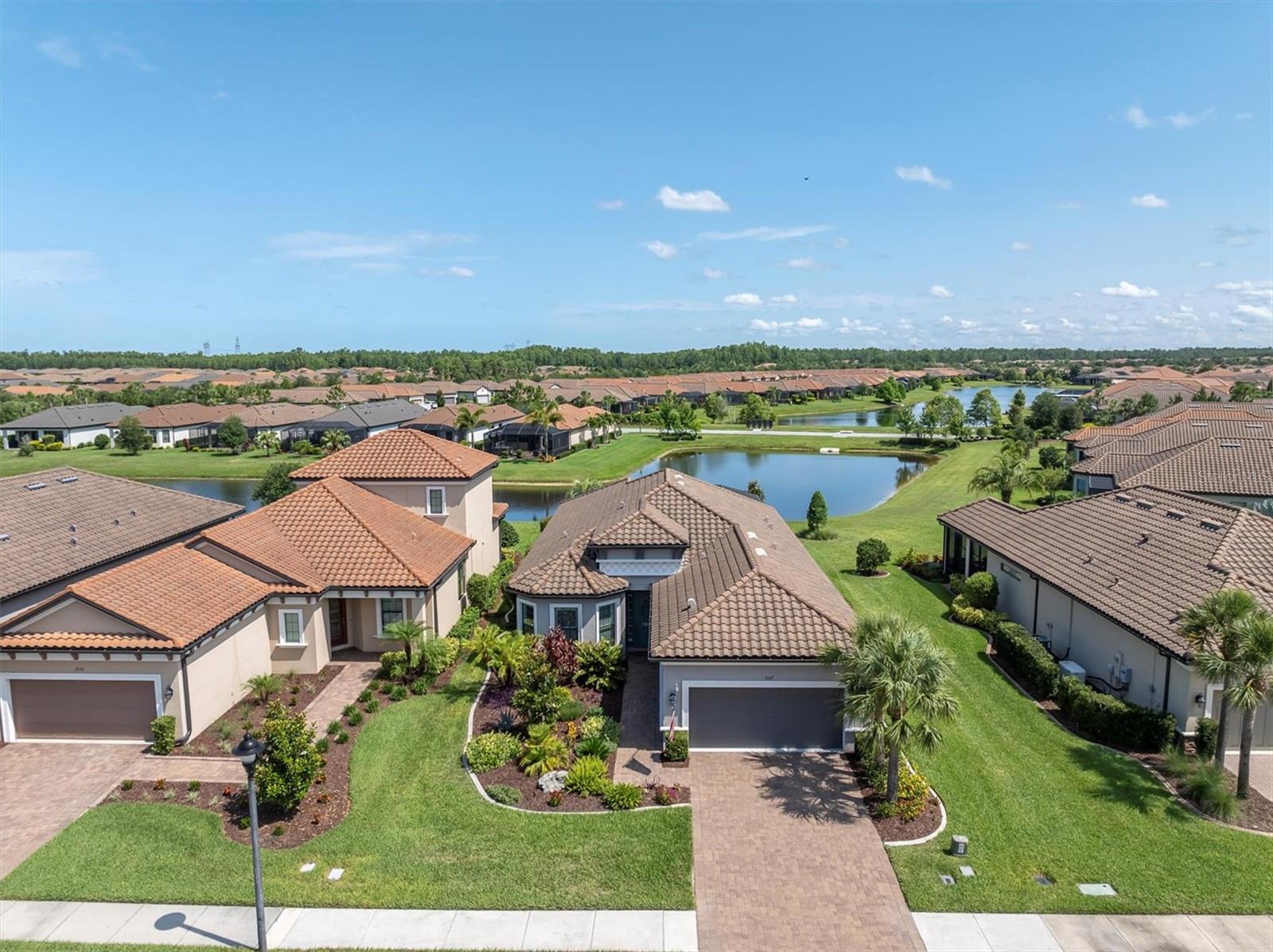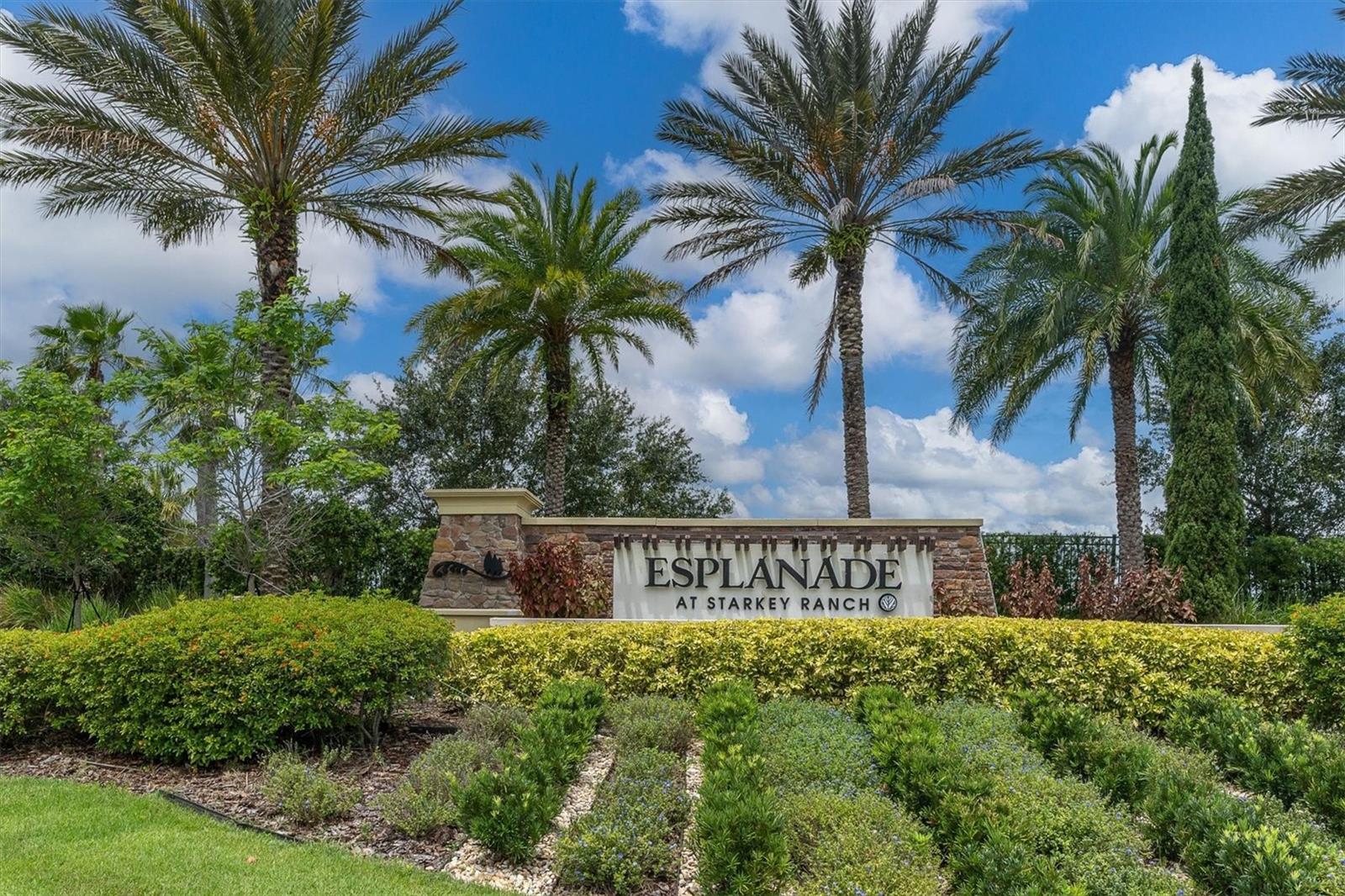CAPTIVATING LUXURY POOL HOME ON POND IN GATED ESPLANADE AT STARKEY RANCH. Enjoy maintenance free living in highly desirable, gated Esplanade at Starkey Ranch where an active & social lifestyle awaits. Custom designed Farnese floor plan offers a well-designed 3 brs each w/ ensuite 3 ba + half bath + office, 3 car TANDEM garage on a pond lot w/ pool & Outdoor kitchen. With over 150K in upgrades & lot premium w/ builder & 75K after market improvements, this home will impress the selective buyer. Curb appeal is enhanced by elevation w/ diamond design, rotunda bay window, barrel tile roof, paver driveway & walkway framed w/ curbing & landscaping. Elegant Front door w/ sidelite greets guests. Noteworthy upgrades include 8’ doors, 10’ Ceilings, Crown Molding, Designer Lighting, Plantation Shutters, Tray ceilings w/ Gray Shiplap wood accents & Artisan Wood-look plank tile flooring in all main living areas & office. Stylish foyer & modern elegance welcome you home w/ 10-foot tray ceilings donning stunning shiplap accent & consistent floors w/ long view of the pool & pond. To the left is a well-sized guest Br 2 w/ ensuite. To the right, a hallway leads to generously sized Br 3 also with Barn door to ensuite & soundproof wall. Half guest bath is further down the hall way. Adjacent is the laundry rm w/ tile floors, utility sink & added counter & cabinet space. Dedicated office and/or dining rm is adorned w/ windowpane French doors, ceiling fan & tray ceiling. As you enter the main living area, the open floor plan unfolds. This Chef’s kitchen is designed to impress w/ 42" solid Dove Gray Shaker Maple wood cabinets w/ soft close drawers, Cambria quartz countertops complimented by Satin nickel hardware, under cabinet lighting & white subway tile backsplash. Appliances include Stainless Steel Gas Range, Refrigerator, Microwave & Dishwasher. The spacious island provides seating for 4 illuminated by 3 pendant lights, knee wall storage cabinets, reverse osmosis faucet & double basin kitchen sink. This Open Concept blends seamlessly as the adjacent dining room, complimented by a statement chandelier, is close to the kitchen. Overlooking a breathtaking view, the living room is a versatile space w/ tray ceiling w/ shiplap accent, can lights, floor outlet & Ceiling fan. The Primary sanctuary offers a 3 bay windows overlooking the serene pond view. A luxurious ensuite is highlighted by an oversized walk in shower w/ tile transom window, rain showerhead & waterfall listello accent, lg his & hers vanity w/ quartz counters & spacious walk-in closet with custom built in organizers. The captivating lanai offers the utmost in relaxation & entertainment. The top-of-the-line outdoor kitchen w/ sparkly clean Grill, granite counters, Refrigerator & sink will be the source of many good meals! A shady screened lanai affords extra space for seating. Situated on a private pond lot, this outdoor space offers a tranquil view all year long. Lounge on the paver patio or float in your sparkling PebbleTec pool to the sound of the waterfall and peaceful view. Gated Esplanade offers maintenance-free living & superior amenities like Clubhouse w/ 24hr fitness, resort style lap pool, resistance pool, Spa, fire pit, dog park, billiards, pickleball, tennis courts & Starkey K-8 Magnet School. Golf Cart accessible to Restaurants & Shopping! Close to Publix, Restaurants, Medical Center, Shopping & 30 min to beaches & Airport. This move in ready luxury home is a gem! Make your move today.


