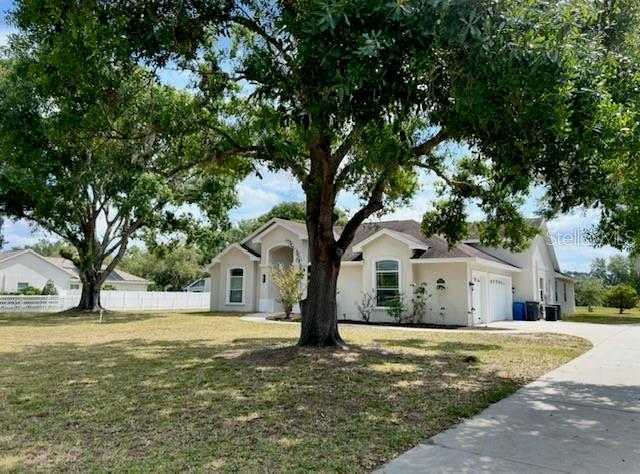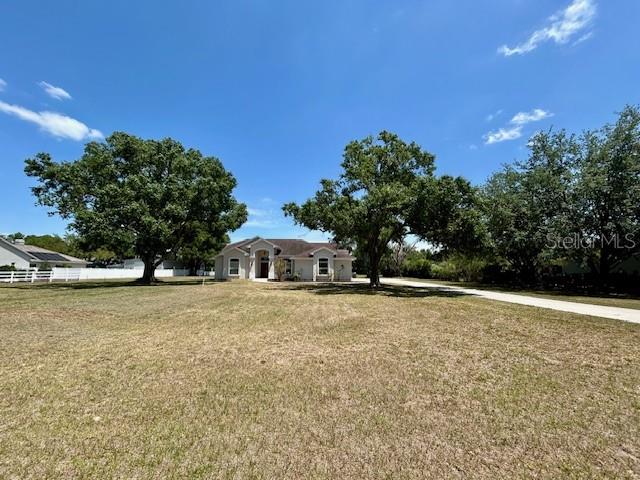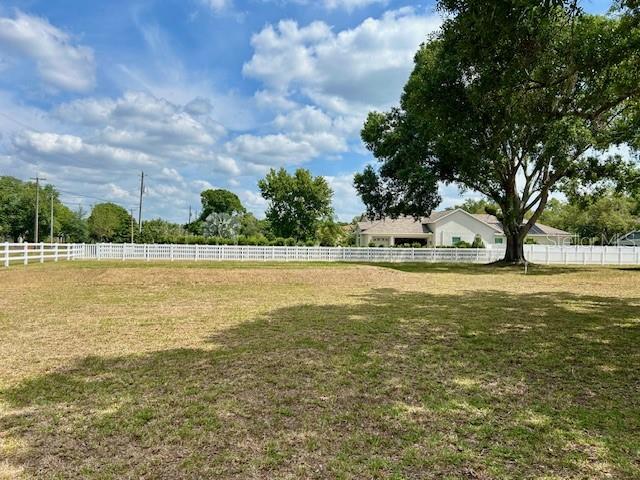


Listed by
Pam Terrell
Aare
Last updated:
June 1, 2025, 12:14 AM
MLS#
TB8376451
Source:
MFRMLS
About This Home
Home Facts
Single Family
3 Baths
4 Bedrooms
Built in 2010
Price Summary
1,300,000
$348 per Sq. Ft.
MLS #:
TB8376451
Last Updated:
June 1, 2025, 12:14 AM
Added:
a month ago
Rooms & Interior
Bedrooms
Total Bedrooms:
4
Bathrooms
Total Bathrooms:
3
Full Bathrooms:
3
Interior
Living Area:
3,734 Sq. Ft.
Structure
Structure
Architectural Style:
Contemporary, Florida
Building Area:
5,210 Sq. Ft.
Year Built:
2010
Lot
Lot Size (Sq. Ft):
69,951
Finances & Disclosures
Price:
$1,300,000
Price per Sq. Ft:
$348 per Sq. Ft.
Contact an Agent
Yes, I would like more information from Coldwell Banker. Please use and/or share my information with a Coldwell Banker agent to contact me about my real estate needs.
By clicking Contact I agree a Coldwell Banker Agent may contact me by phone or text message including by automated means and prerecorded messages about real estate services, and that I can access real estate services without providing my phone number. I acknowledge that I have read and agree to the Terms of Use and Privacy Notice.
Contact an Agent
Yes, I would like more information from Coldwell Banker. Please use and/or share my information with a Coldwell Banker agent to contact me about my real estate needs.
By clicking Contact I agree a Coldwell Banker Agent may contact me by phone or text message including by automated means and prerecorded messages about real estate services, and that I can access real estate services without providing my phone number. I acknowledge that I have read and agree to the Terms of Use and Privacy Notice.