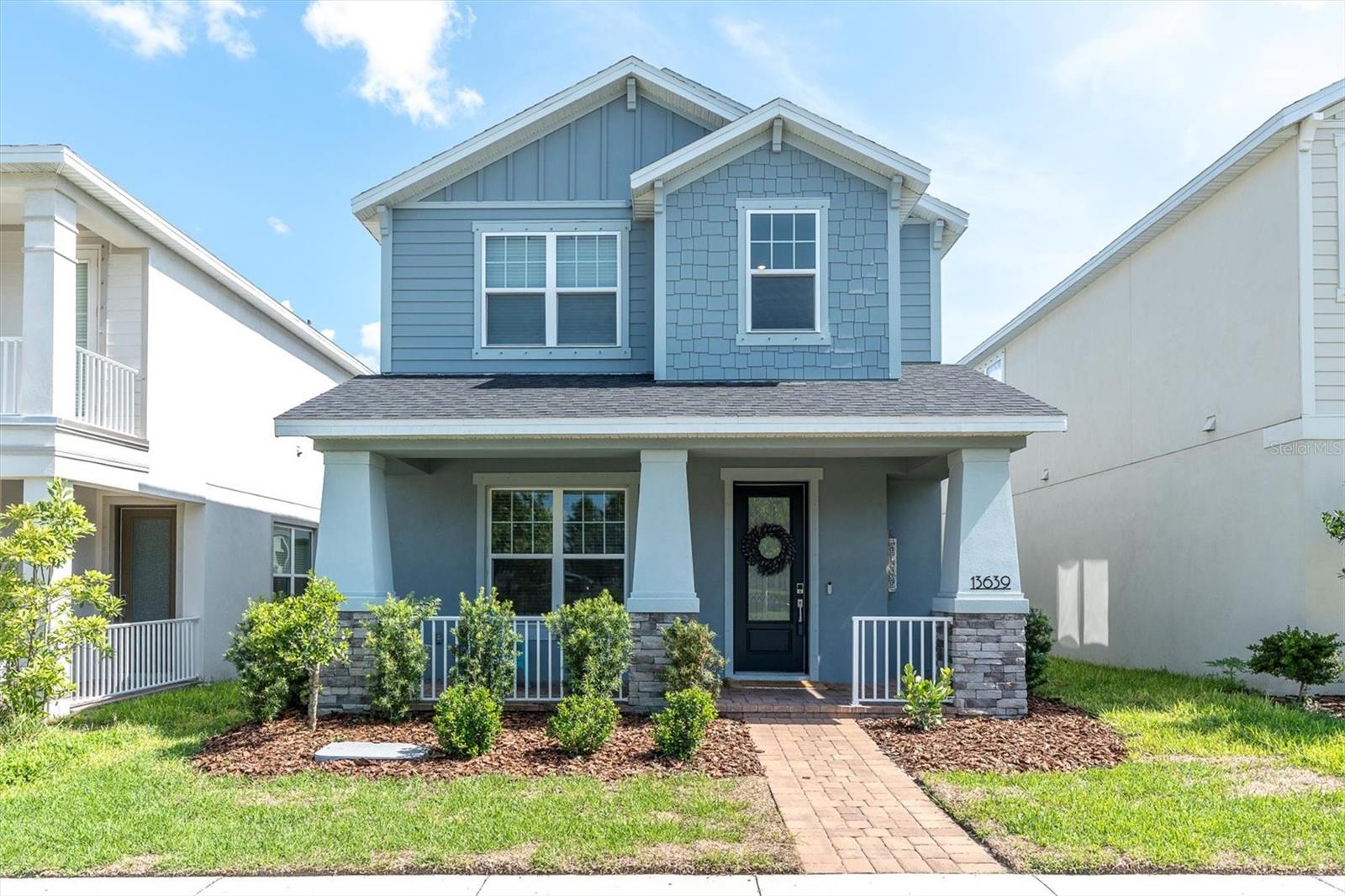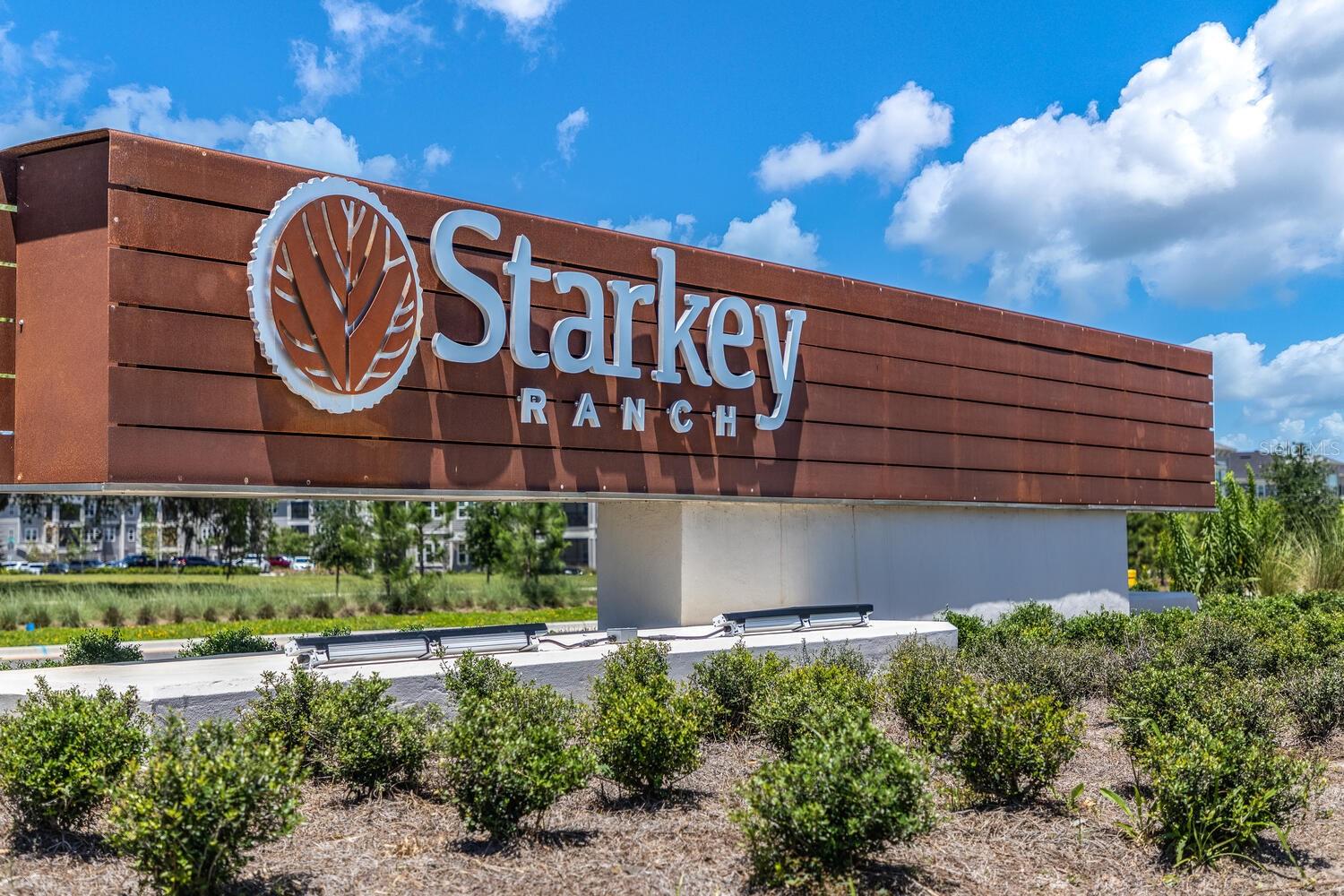


13639 Rangeland Boulevard, Odessa, FL 33556
Active
Listed by
Anne Bromberg
RE/MAX Action First Of Florida
Last updated:
July 13, 2025, 12:31 PM
MLS#
TB8405380
Source:
MFRMLS
About This Home
Home Facts
Single Family
4 Baths
4 Bedrooms
Built in 2023
Price Summary
565,000
$241 per Sq. Ft.
MLS #:
TB8405380
Last Updated:
July 13, 2025, 12:31 PM
Added:
4 day(s) ago
Rooms & Interior
Bedrooms
Total Bedrooms:
4
Bathrooms
Total Bathrooms:
4
Full Bathrooms:
3
Interior
Living Area:
2,338 Sq. Ft.
Structure
Structure
Architectural Style:
Craftsman
Building Area:
3,122 Sq. Ft.
Year Built:
2023
Lot
Lot Size (Sq. Ft):
4,275
Finances & Disclosures
Price:
$565,000
Price per Sq. Ft:
$241 per Sq. Ft.
Contact an Agent
Yes, I would like more information from Coldwell Banker. Please use and/or share my information with a Coldwell Banker agent to contact me about my real estate needs.
By clicking Contact I agree a Coldwell Banker Agent may contact me by phone or text message including by automated means and prerecorded messages about real estate services, and that I can access real estate services without providing my phone number. I acknowledge that I have read and agree to the Terms of Use and Privacy Notice.
Contact an Agent
Yes, I would like more information from Coldwell Banker. Please use and/or share my information with a Coldwell Banker agent to contact me about my real estate needs.
By clicking Contact I agree a Coldwell Banker Agent may contact me by phone or text message including by automated means and prerecorded messages about real estate services, and that I can access real estate services without providing my phone number. I acknowledge that I have read and agree to the Terms of Use and Privacy Notice.