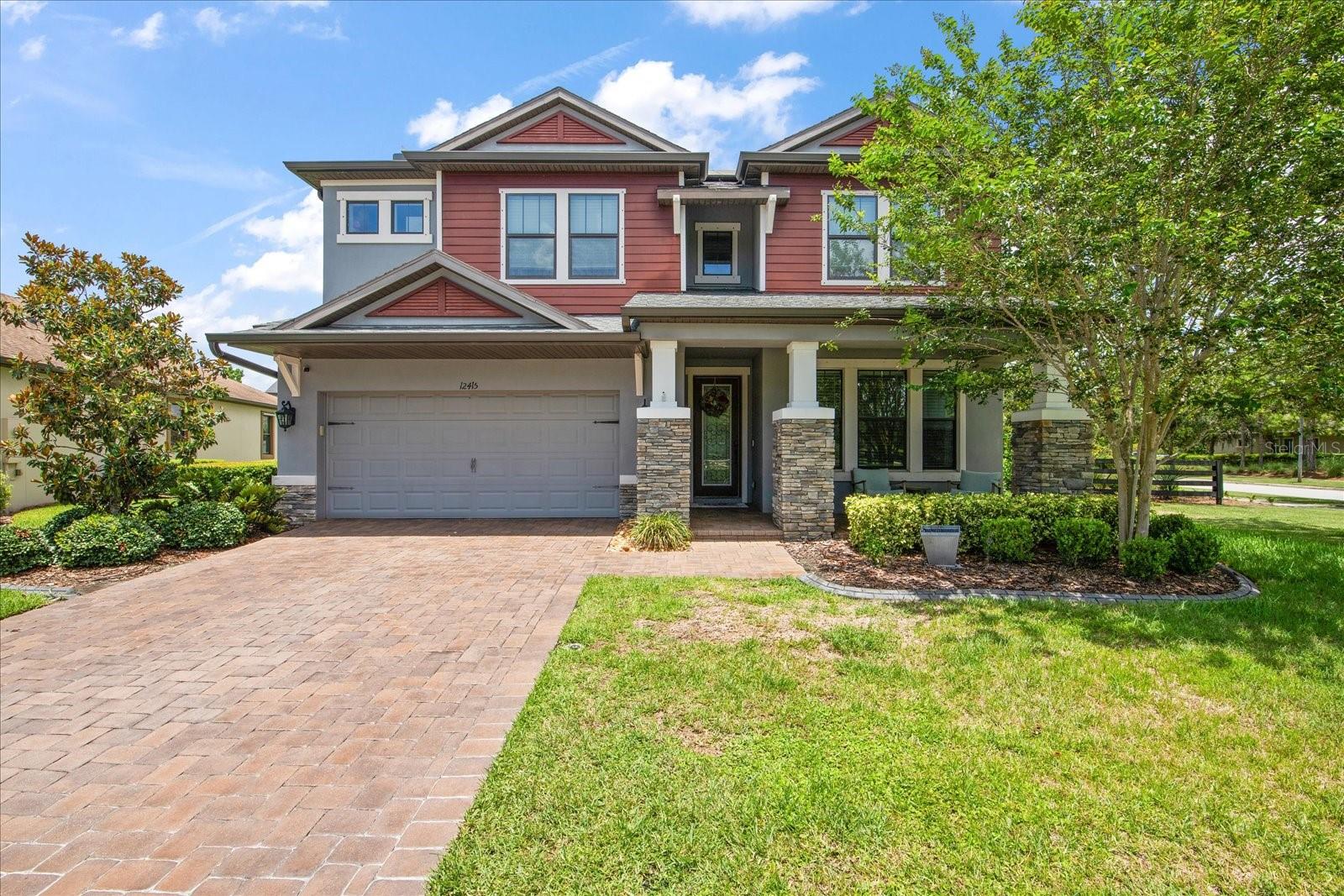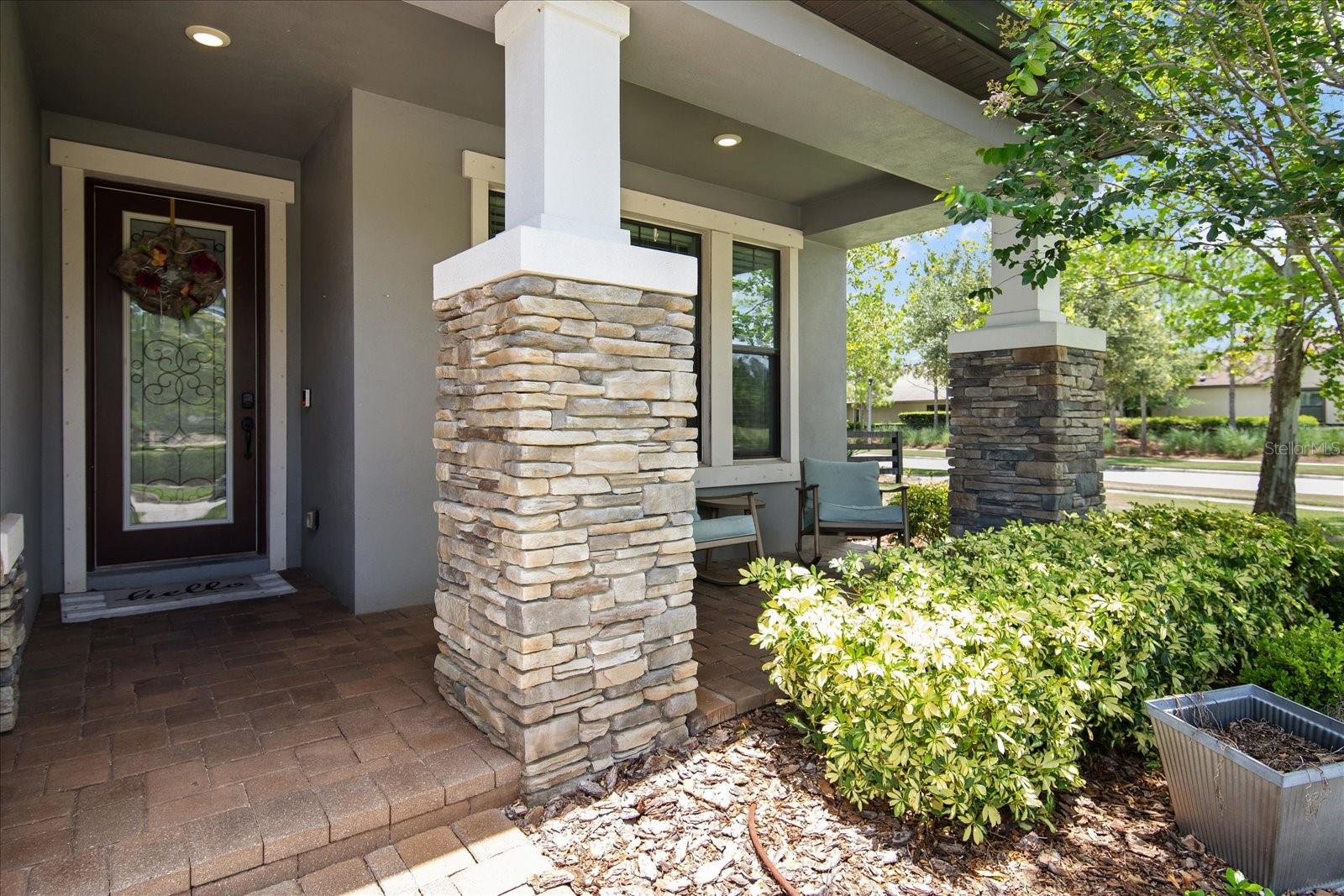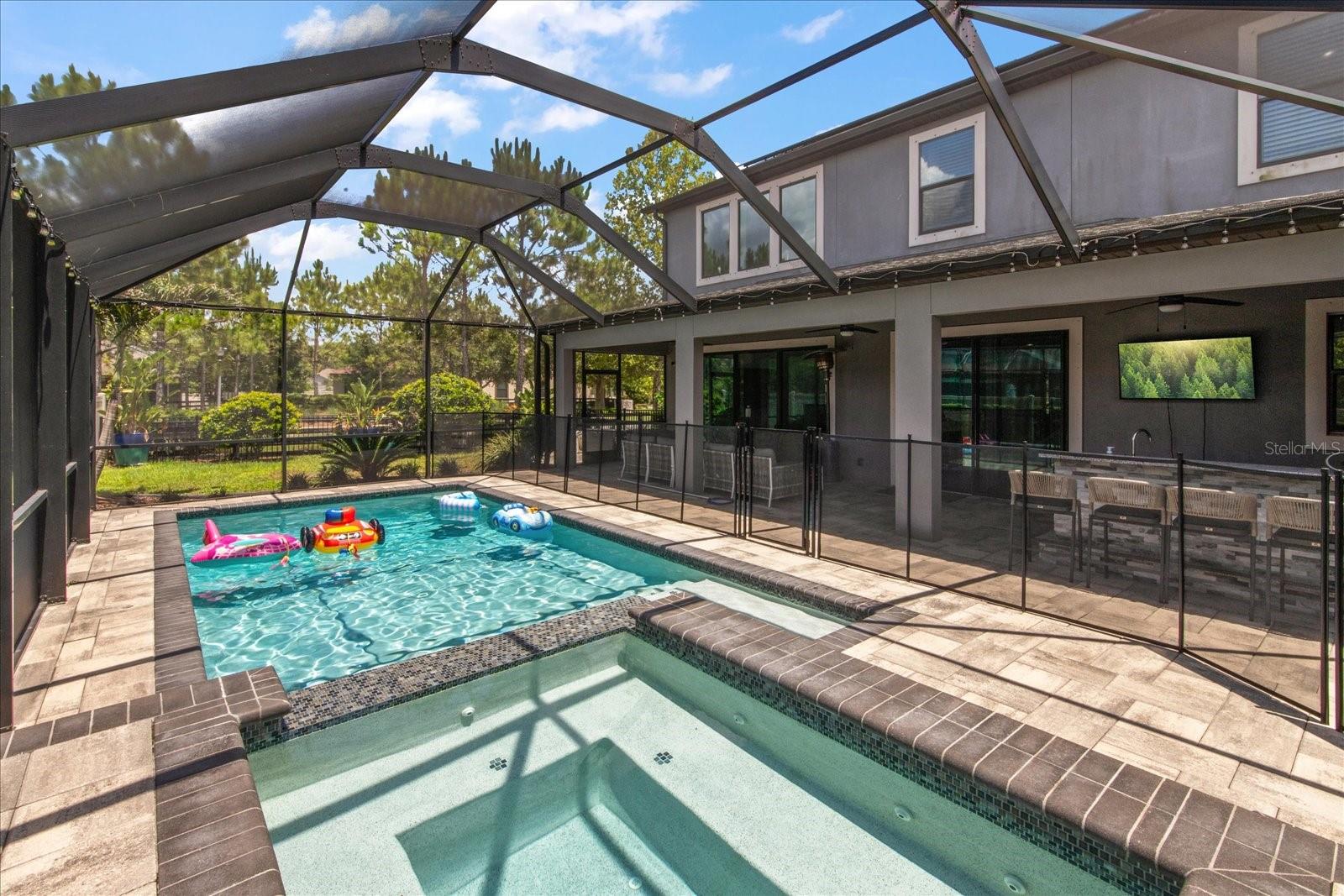


Listed by
Brandon Anderson
Future Home Realty Inc
Last updated:
June 15, 2025, 09:30 PM
MLS#
TB8396872
Source:
MFRMLS
About This Home
Home Facts
Single Family
4 Baths
4 Bedrooms
Built in 2016
Price Summary
999,999
$302 per Sq. Ft.
MLS #:
TB8396872
Last Updated:
June 15, 2025, 09:30 PM
Added:
8 day(s) ago
Rooms & Interior
Bedrooms
Total Bedrooms:
4
Bathrooms
Total Bathrooms:
4
Full Bathrooms:
4
Interior
Living Area:
3,308 Sq. Ft.
Structure
Structure
Building Area:
4,412 Sq. Ft.
Year Built:
2016
Lot
Lot Size (Sq. Ft):
8,842
Finances & Disclosures
Price:
$999,999
Price per Sq. Ft:
$302 per Sq. Ft.
See this home in person
Attend an upcoming open house
Sat, Jun 21
11:30 AM - 01:30 PMContact an Agent
Yes, I would like more information from Coldwell Banker. Please use and/or share my information with a Coldwell Banker agent to contact me about my real estate needs.
By clicking Contact I agree a Coldwell Banker Agent may contact me by phone or text message including by automated means and prerecorded messages about real estate services, and that I can access real estate services without providing my phone number. I acknowledge that I have read and agree to the Terms of Use and Privacy Notice.
Contact an Agent
Yes, I would like more information from Coldwell Banker. Please use and/or share my information with a Coldwell Banker agent to contact me about my real estate needs.
By clicking Contact I agree a Coldwell Banker Agent may contact me by phone or text message including by automated means and prerecorded messages about real estate services, and that I can access real estate services without providing my phone number. I acknowledge that I have read and agree to the Terms of Use and Privacy Notice.