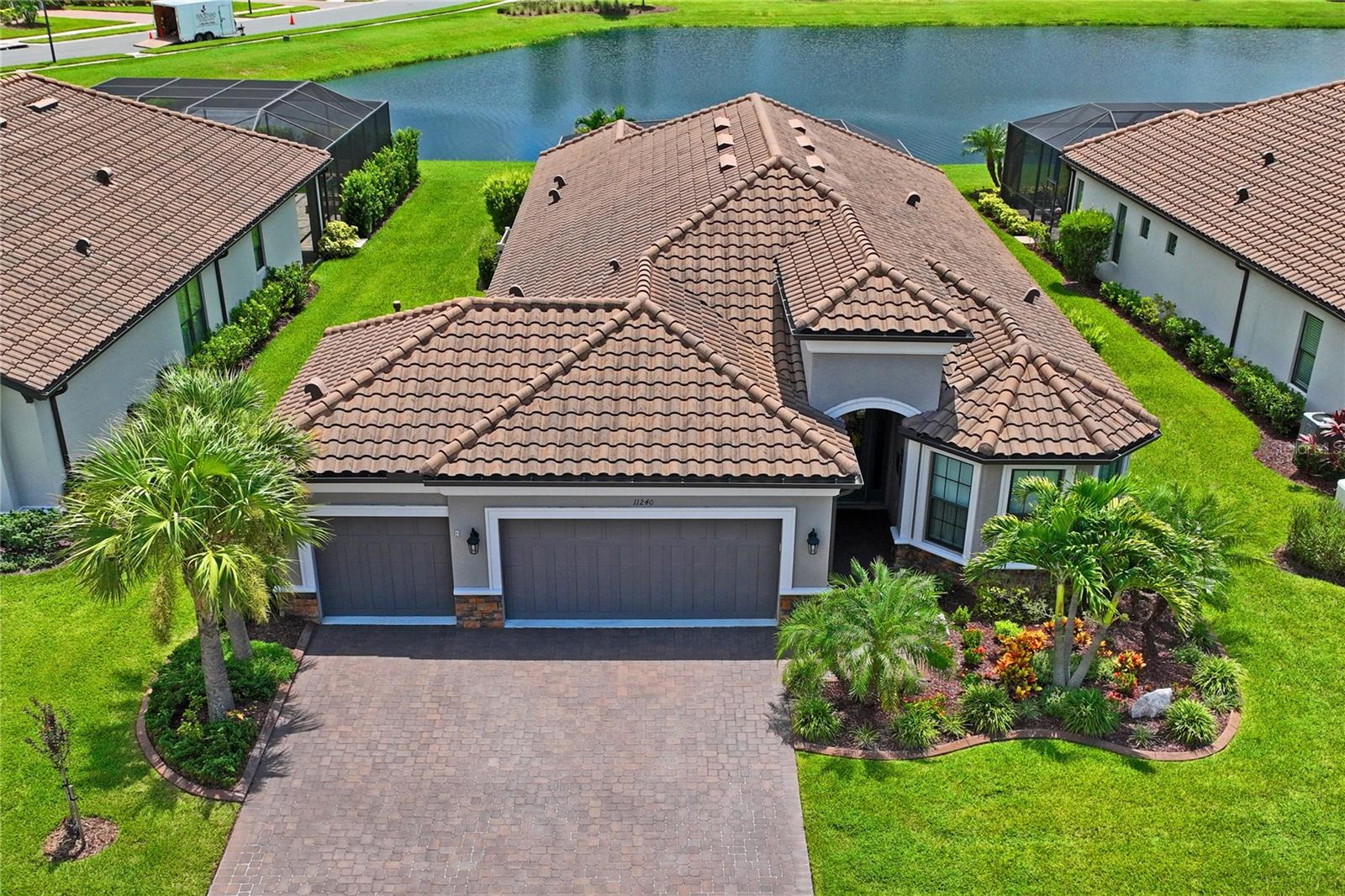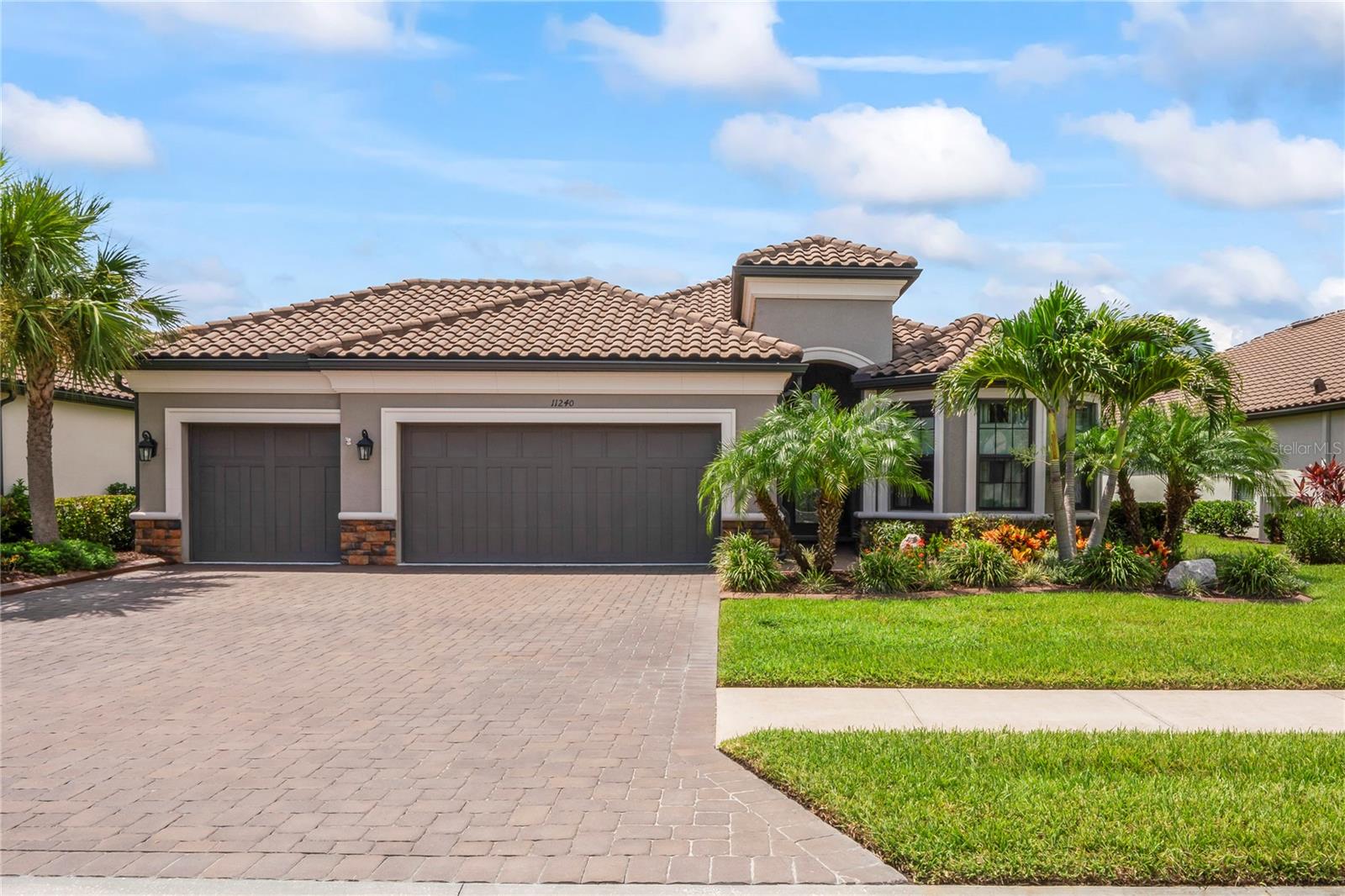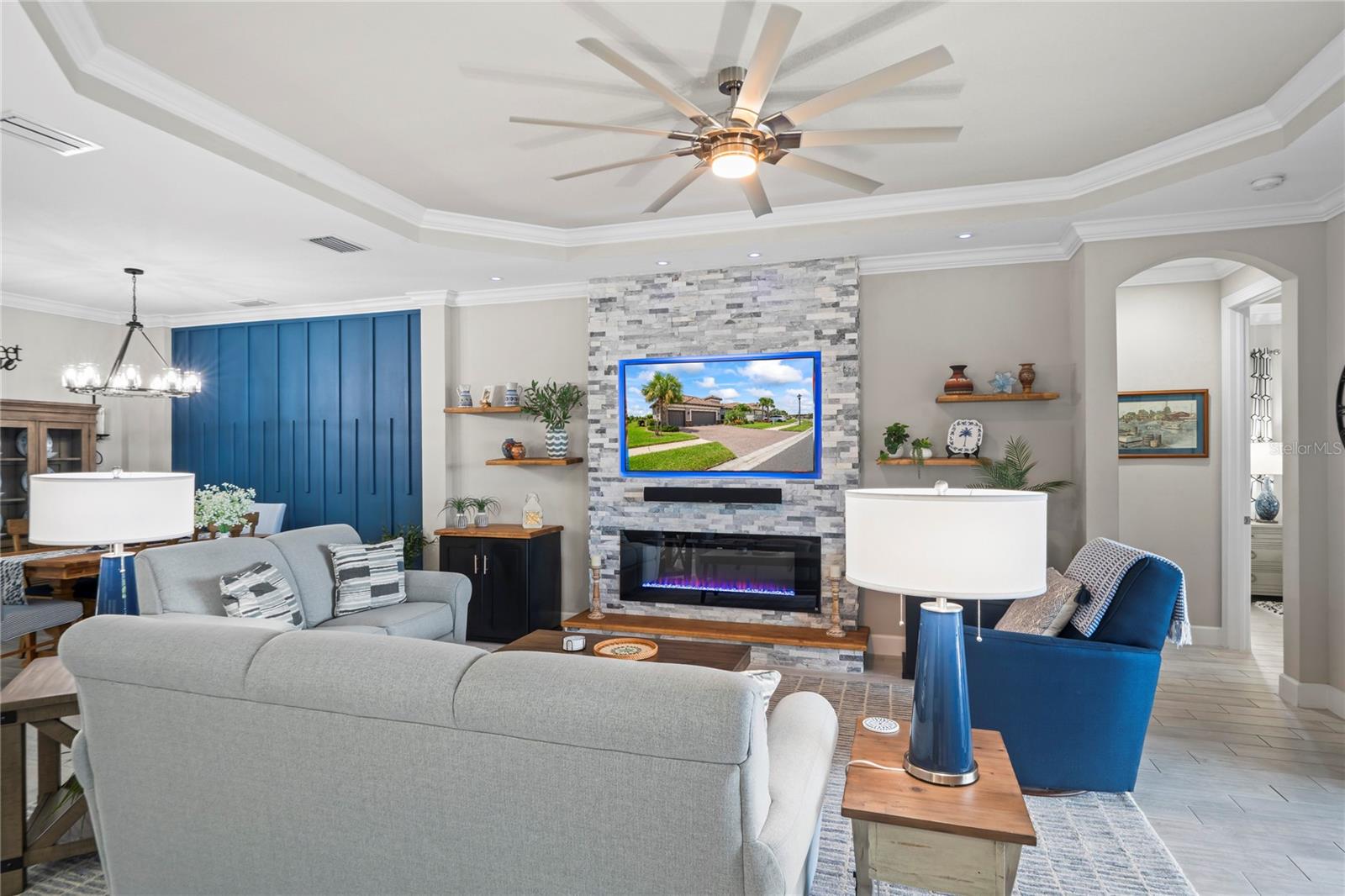


Listed by
Jesenia Valdez
Bhhs Florida Properties Group
Last updated:
September 1, 2025, 05:03 PM
MLS#
W7876310
Source:
MFRMLS
About This Home
Home Facts
Single Family
3 Baths
3 Bedrooms
Built in 2020
Price Summary
895,000
$384 per Sq. Ft.
MLS #:
W7876310
Last Updated:
September 1, 2025, 05:03 PM
Added:
2 month(s) ago
Rooms & Interior
Bedrooms
Total Bedrooms:
3
Bathrooms
Total Bathrooms:
3
Full Bathrooms:
3
Interior
Living Area:
2,330 Sq. Ft.
Structure
Structure
Architectural Style:
Contemporary, Mediterranean
Building Area:
3,339 Sq. Ft.
Year Built:
2020
Lot
Lot Size (Sq. Ft):
10,238
Finances & Disclosures
Price:
$895,000
Price per Sq. Ft:
$384 per Sq. Ft.
See this home in person
Attend an upcoming open house
Sat, Sep 6
12:00 PM - 02:00 PMContact an Agent
Yes, I would like more information from Coldwell Banker. Please use and/or share my information with a Coldwell Banker agent to contact me about my real estate needs.
By clicking Contact I agree a Coldwell Banker Agent may contact me by phone or text message including by automated means and prerecorded messages about real estate services, and that I can access real estate services without providing my phone number. I acknowledge that I have read and agree to the Terms of Use and Privacy Notice.
Contact an Agent
Yes, I would like more information from Coldwell Banker. Please use and/or share my information with a Coldwell Banker agent to contact me about my real estate needs.
By clicking Contact I agree a Coldwell Banker Agent may contact me by phone or text message including by automated means and prerecorded messages about real estate services, and that I can access real estate services without providing my phone number. I acknowledge that I have read and agree to the Terms of Use and Privacy Notice.