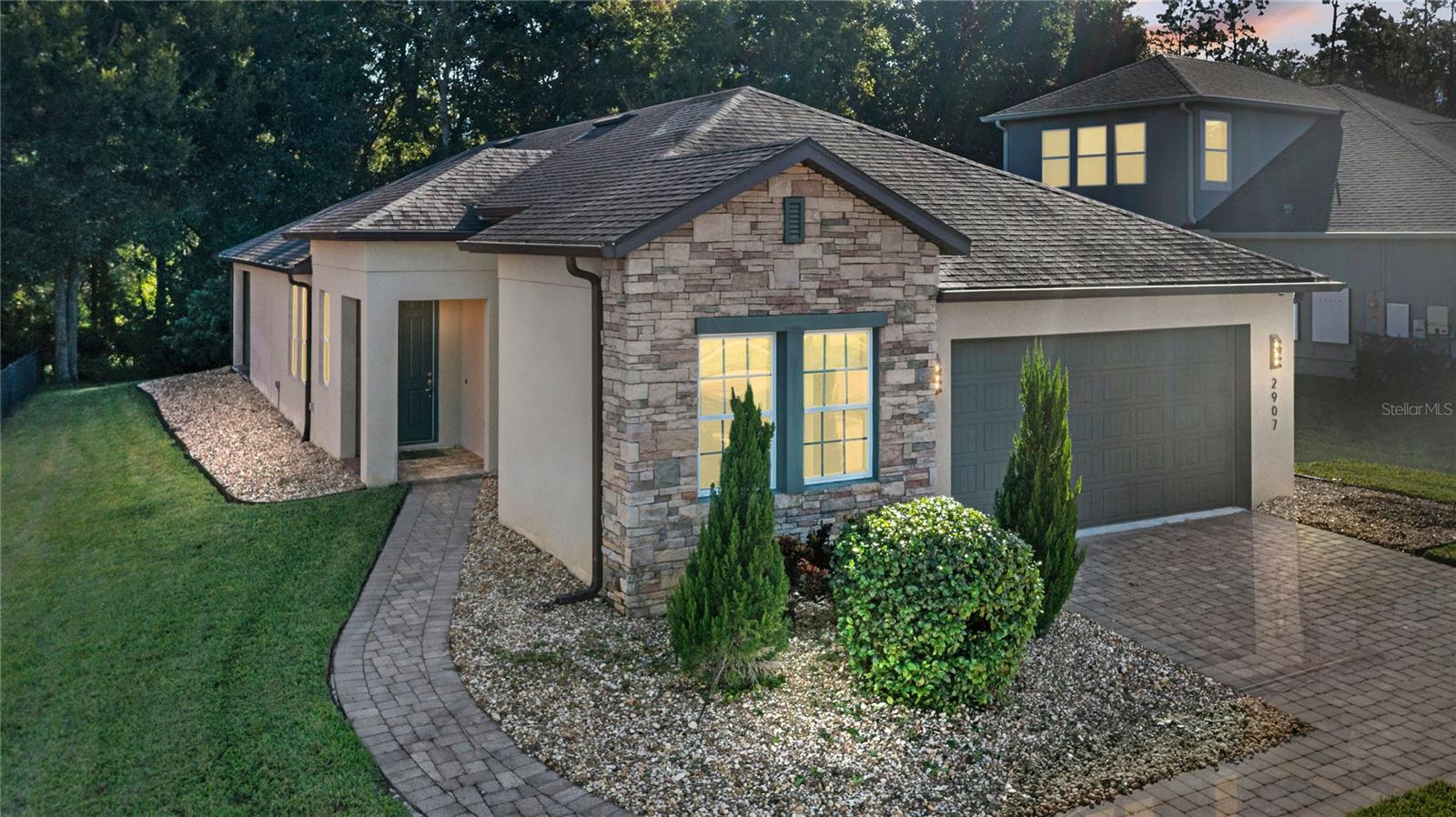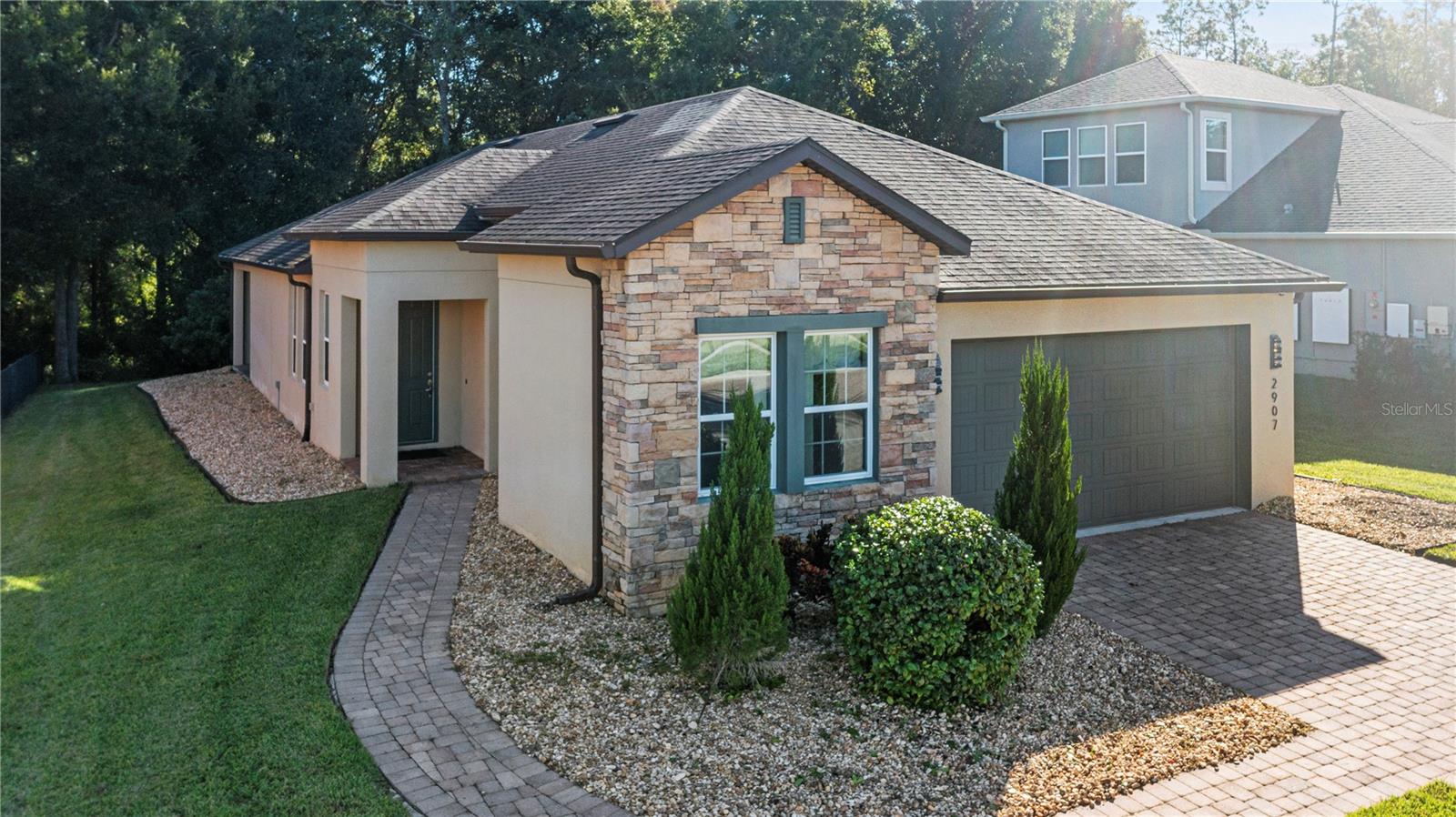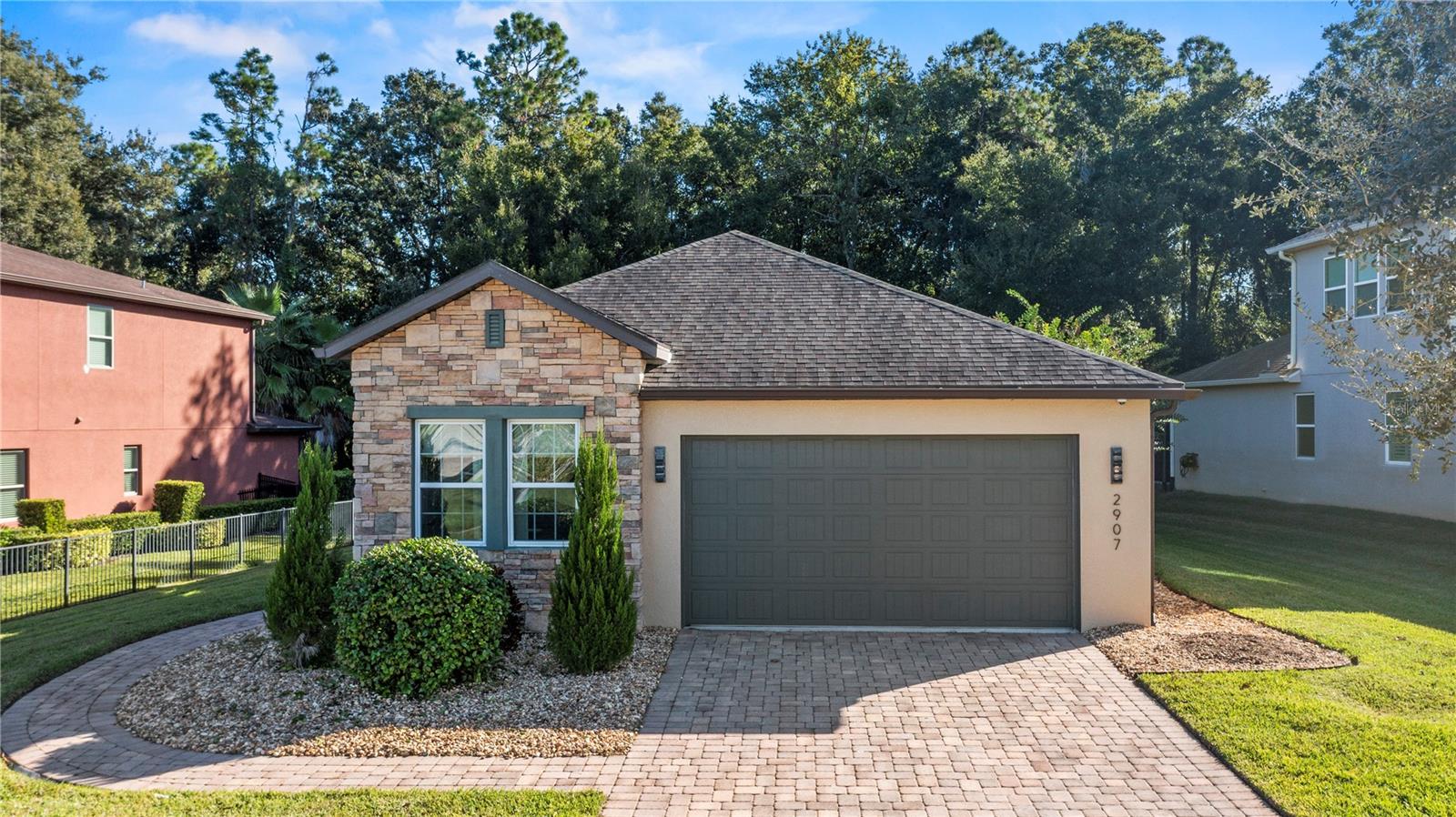2907 Foxtail Bend, Ocoee, FL 34761
$495,000
3
Beds
2
Baths
1,938
Sq Ft
Single Family
Active
Listed by
Eve Metlis
Watson Realty Corp
Last updated:
November 6, 2025, 12:46 PM
MLS#
S5137603
Source:
MFRMLS
About This Home
Home Facts
Single Family
2 Baths
3 Bedrooms
Built in 2016
Price Summary
495,000
$255 per Sq. Ft.
MLS #:
S5137603
Last Updated:
November 6, 2025, 12:46 PM
Added:
6 day(s) ago
Rooms & Interior
Bedrooms
Total Bedrooms:
3
Bathrooms
Total Bathrooms:
2
Full Bathrooms:
2
Interior
Living Area:
1,938 Sq. Ft.
Structure
Structure
Architectural Style:
Contemporary
Building Area:
2,683 Sq. Ft.
Year Built:
2016
Lot
Lot Size (Sq. Ft):
8,299
Finances & Disclosures
Price:
$495,000
Price per Sq. Ft:
$255 per Sq. Ft.
Contact an Agent
Yes, I would like more information from Coldwell Banker. Please use and/or share my information with a Coldwell Banker agent to contact me about my real estate needs.
By clicking Contact I agree a Coldwell Banker Agent may contact me by phone or text message including by automated means and prerecorded messages about real estate services, and that I can access real estate services without providing my phone number. I acknowledge that I have read and agree to the Terms of Use and Privacy Notice.
Contact an Agent
Yes, I would like more information from Coldwell Banker. Please use and/or share my information with a Coldwell Banker agent to contact me about my real estate needs.
By clicking Contact I agree a Coldwell Banker Agent may contact me by phone or text message including by automated means and prerecorded messages about real estate services, and that I can access real estate services without providing my phone number. I acknowledge that I have read and agree to the Terms of Use and Privacy Notice.


