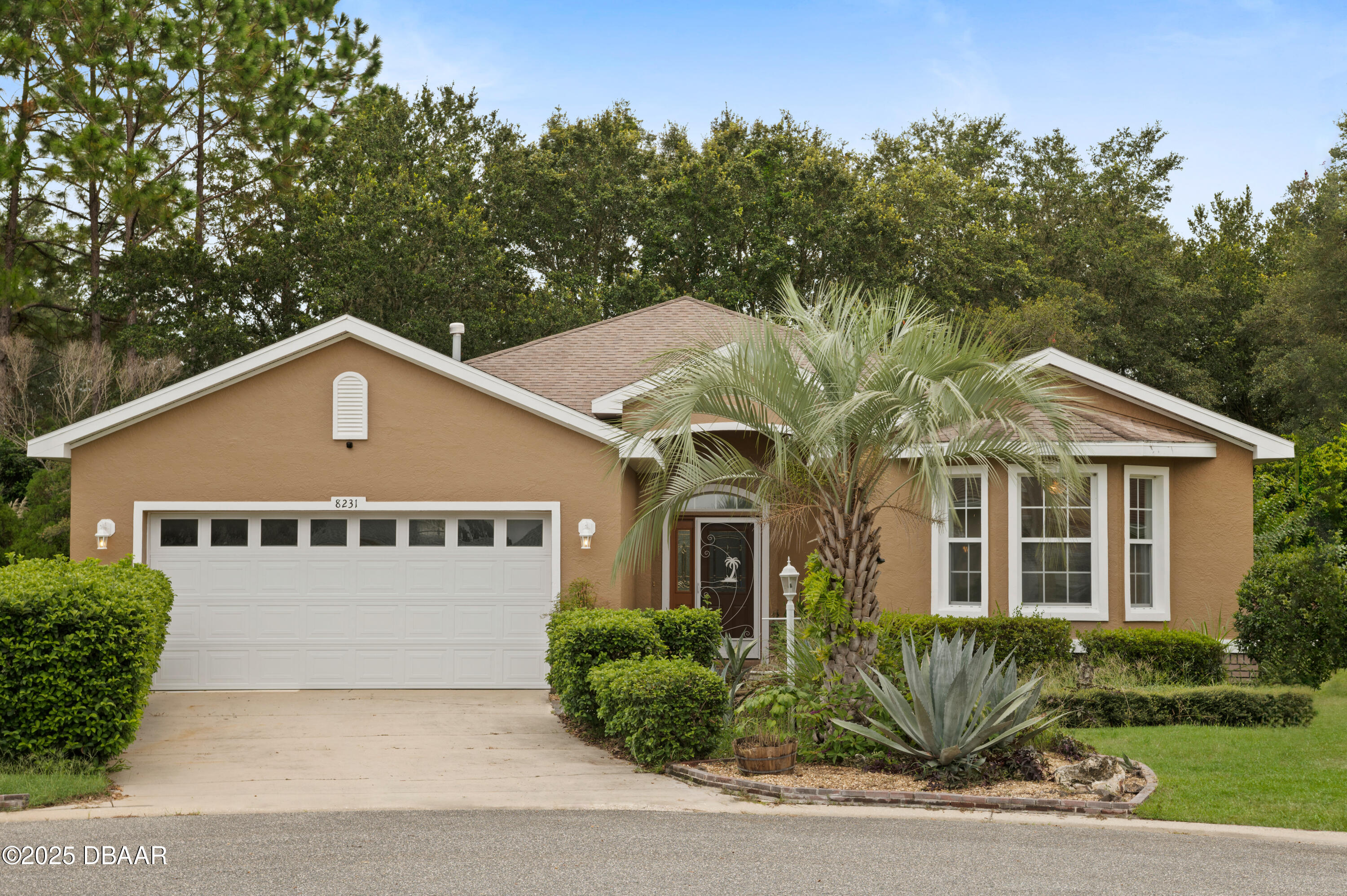


8231 SW 79th Court, Ocala, FL 34476
$345,000
3
Beds
2
Baths
1,963
Sq Ft
Single Family
Active
Listed by
Stephanie Cathey
RE/MAX Signature
386-236-0760
Last updated:
April 27, 2025, 02:39 PM
MLS#
1212640
Source:
FL DBAAR
About This Home
Home Facts
Single Family
2 Baths
3 Bedrooms
Built in 2005
Price Summary
345,000
$175 per Sq. Ft.
MLS #:
1212640
Last Updated:
April 27, 2025, 02:39 PM
Added:
8 day(s) ago
Rooms & Interior
Bedrooms
Total Bedrooms:
3
Bathrooms
Total Bathrooms:
2
Full Bathrooms:
2
Interior
Living Area:
1,963 Sq. Ft.
Structure
Structure
Building Area:
3,409 Sq. Ft.
Year Built:
2005
Lot
Lot Size (Sq. Ft):
11,761
Finances & Disclosures
Price:
$345,000
Price per Sq. Ft:
$175 per Sq. Ft.
Contact an Agent
Yes, I would like more information from Coldwell Banker. Please use and/or share my information with a Coldwell Banker agent to contact me about my real estate needs.
By clicking Contact I agree a Coldwell Banker Agent may contact me by phone or text message including by automated means and prerecorded messages about real estate services, and that I can access real estate services without providing my phone number. I acknowledge that I have read and agree to the Terms of Use and Privacy Notice.
Contact an Agent
Yes, I would like more information from Coldwell Banker. Please use and/or share my information with a Coldwell Banker agent to contact me about my real estate needs.
By clicking Contact I agree a Coldwell Banker Agent may contact me by phone or text message including by automated means and prerecorded messages about real estate services, and that I can access real estate services without providing my phone number. I acknowledge that I have read and agree to the Terms of Use and Privacy Notice.