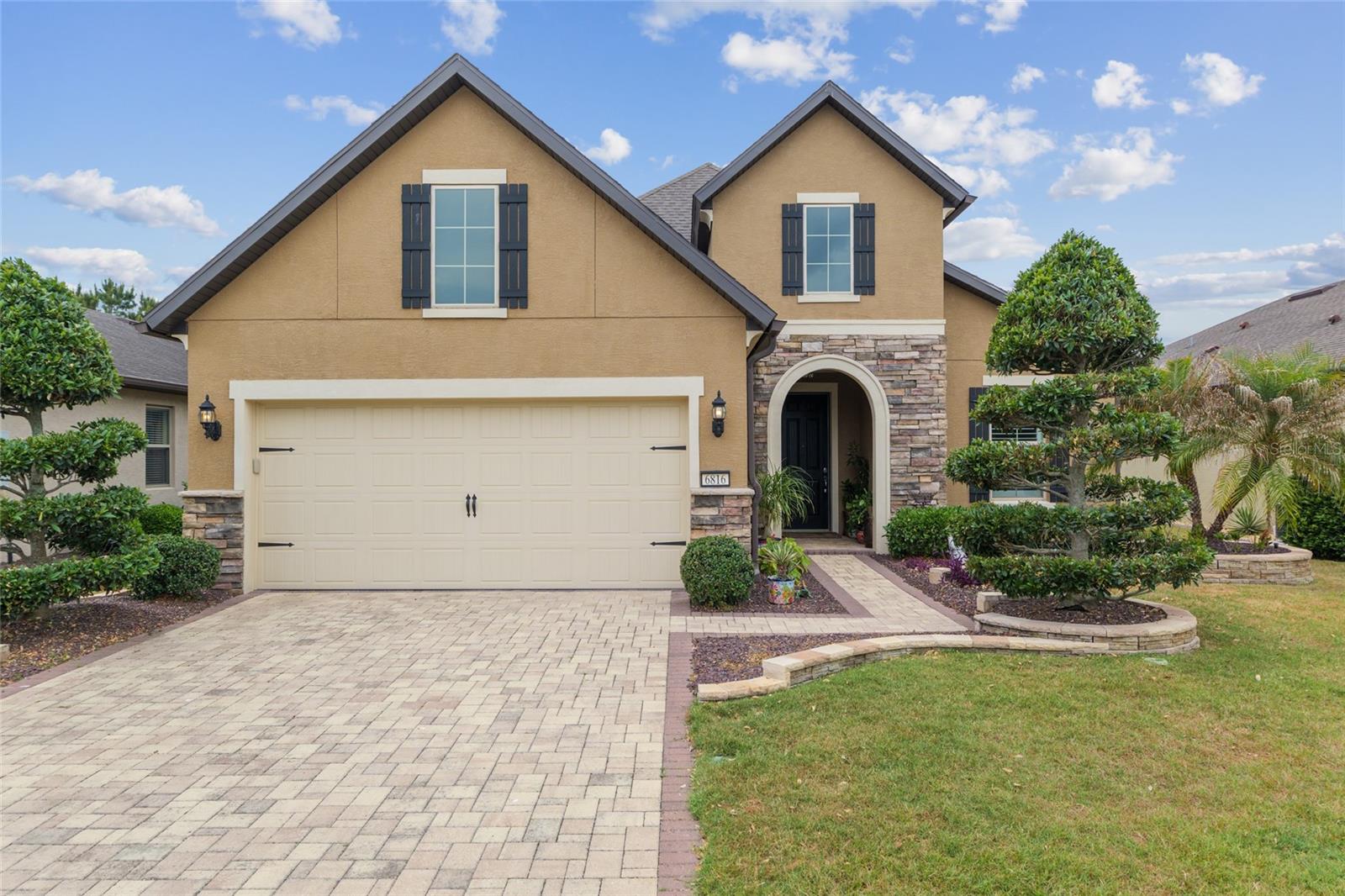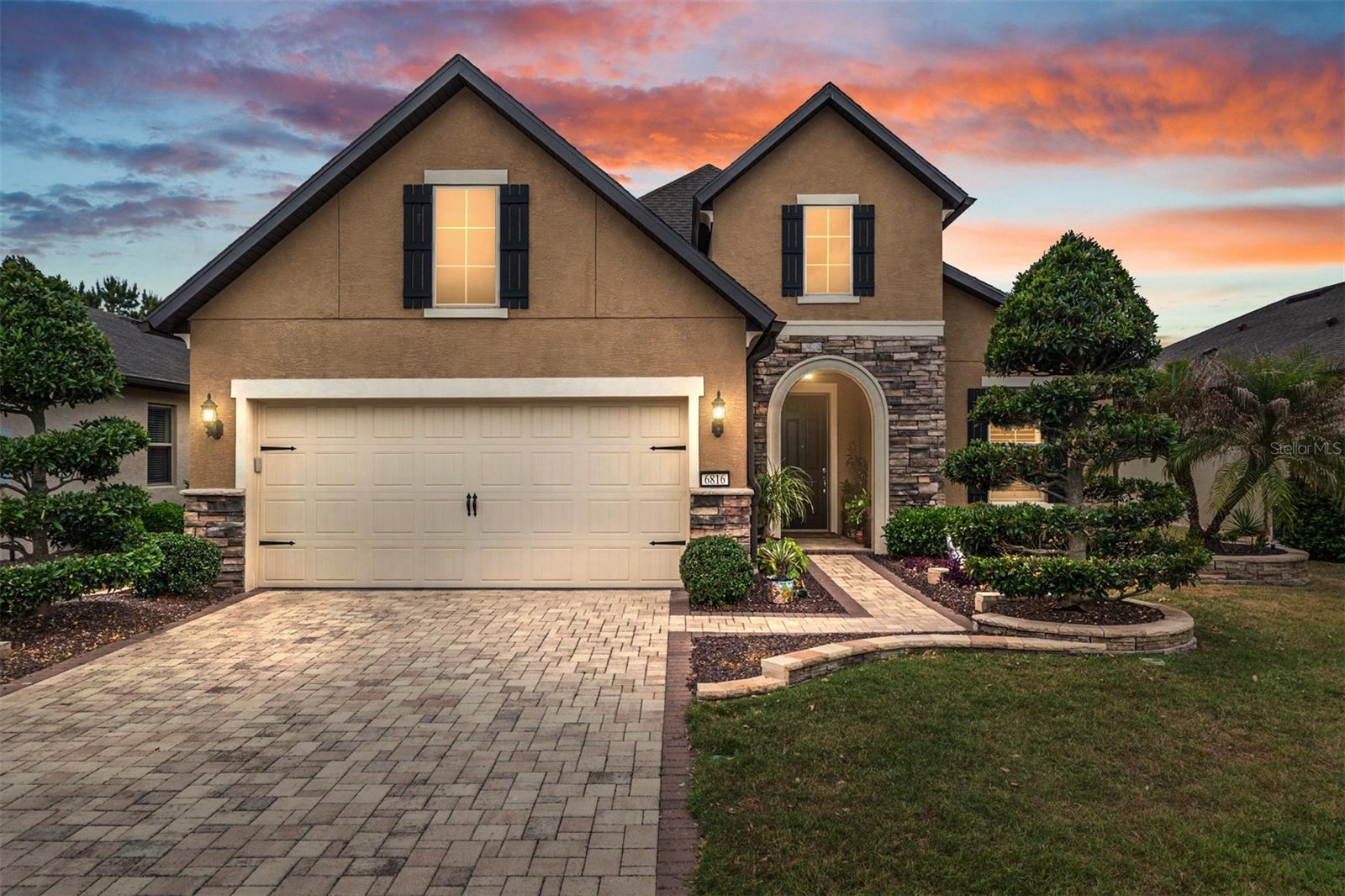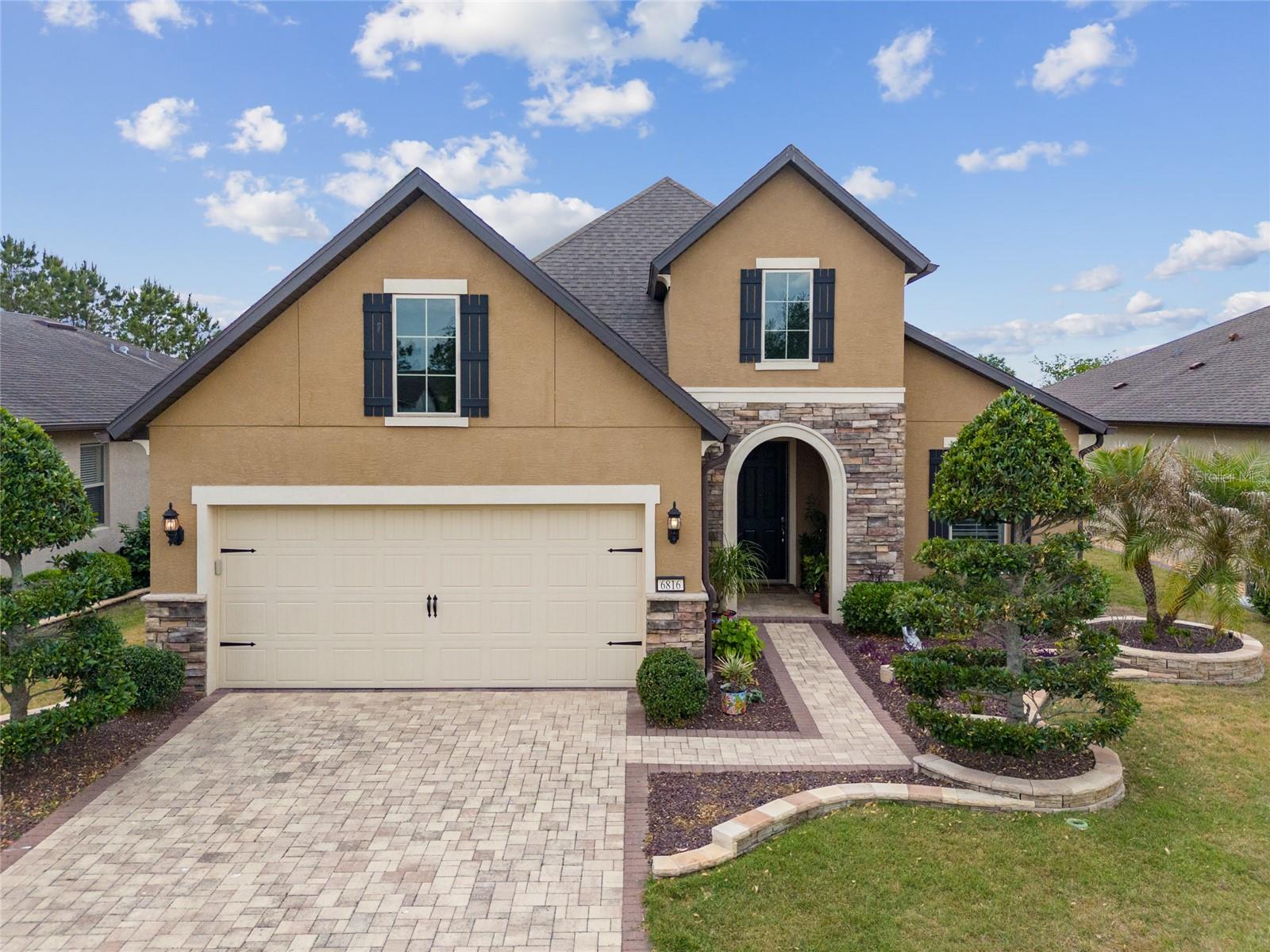6816 SW 95th Circle, Ocala, FL 34481
$525,000
2
Beds
2
Baths
1,969
Sq Ft
Single Family
Active
Listed by
Deborah Sumey
Lamanda Larosa
Next Generation Realty Of Marion County LLC.
Last updated:
April 29, 2025, 12:04 PM
MLS#
OM700050
Source:
MFRMLS
About This Home
Home Facts
Single Family
2 Baths
2 Bedrooms
Built in 2019
Price Summary
525,000
$266 per Sq. Ft.
MLS #:
OM700050
Last Updated:
April 29, 2025, 12:04 PM
Added:
10 day(s) ago
Rooms & Interior
Bedrooms
Total Bedrooms:
2
Bathrooms
Total Bathrooms:
2
Full Bathrooms:
2
Interior
Living Area:
1,969 Sq. Ft.
Structure
Structure
Architectural Style:
Craftsman
Building Area:
2,941 Sq. Ft.
Year Built:
2019
Lot
Lot Size (Sq. Ft):
6,534
Finances & Disclosures
Price:
$525,000
Price per Sq. Ft:
$266 per Sq. Ft.
Contact an Agent
Yes, I would like more information from Coldwell Banker. Please use and/or share my information with a Coldwell Banker agent to contact me about my real estate needs.
By clicking Contact I agree a Coldwell Banker Agent may contact me by phone or text message including by automated means and prerecorded messages about real estate services, and that I can access real estate services without providing my phone number. I acknowledge that I have read and agree to the Terms of Use and Privacy Notice.
Contact an Agent
Yes, I would like more information from Coldwell Banker. Please use and/or share my information with a Coldwell Banker agent to contact me about my real estate needs.
By clicking Contact I agree a Coldwell Banker Agent may contact me by phone or text message including by automated means and prerecorded messages about real estate services, and that I can access real estate services without providing my phone number. I acknowledge that I have read and agree to the Terms of Use and Privacy Notice.


