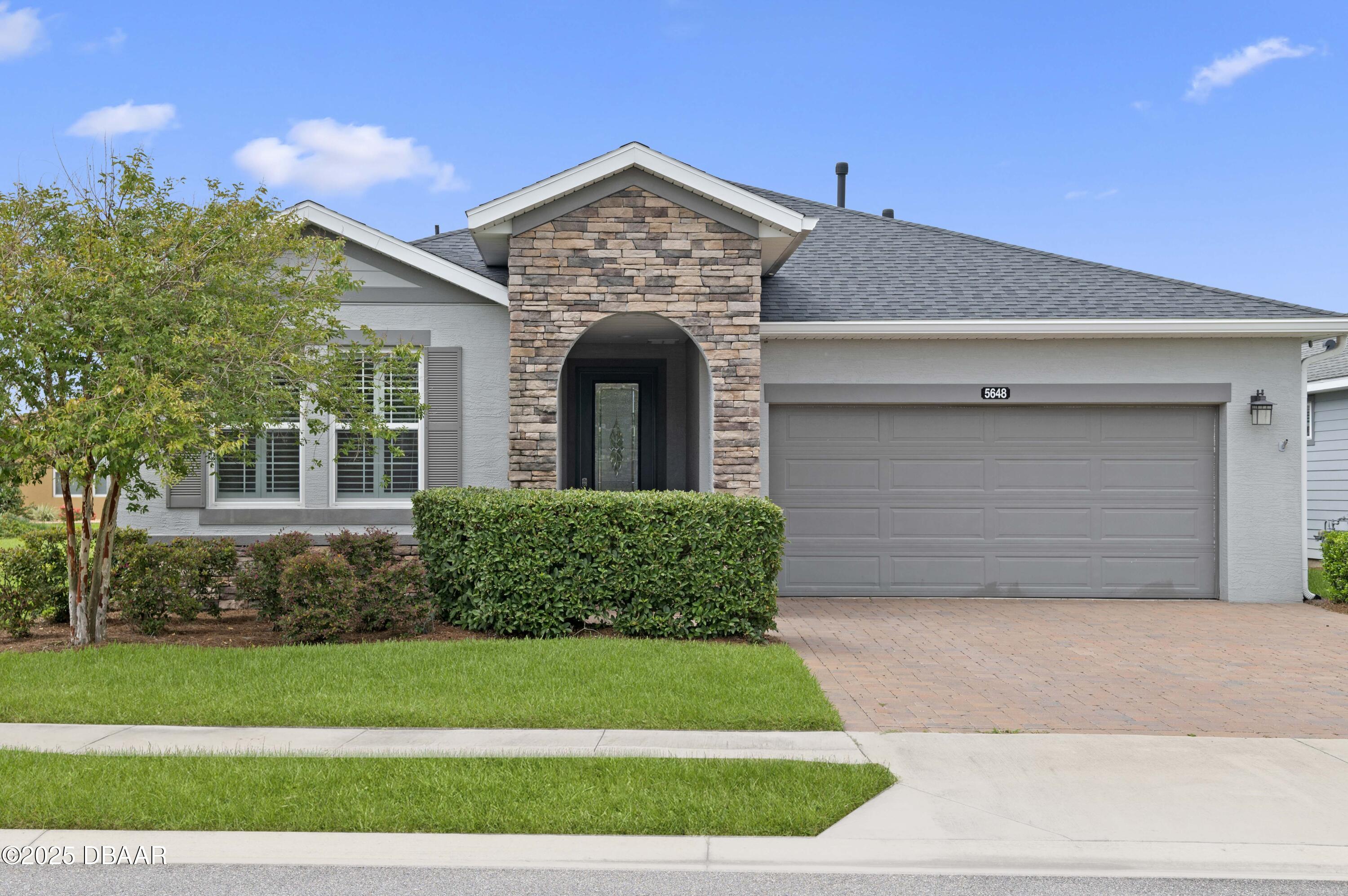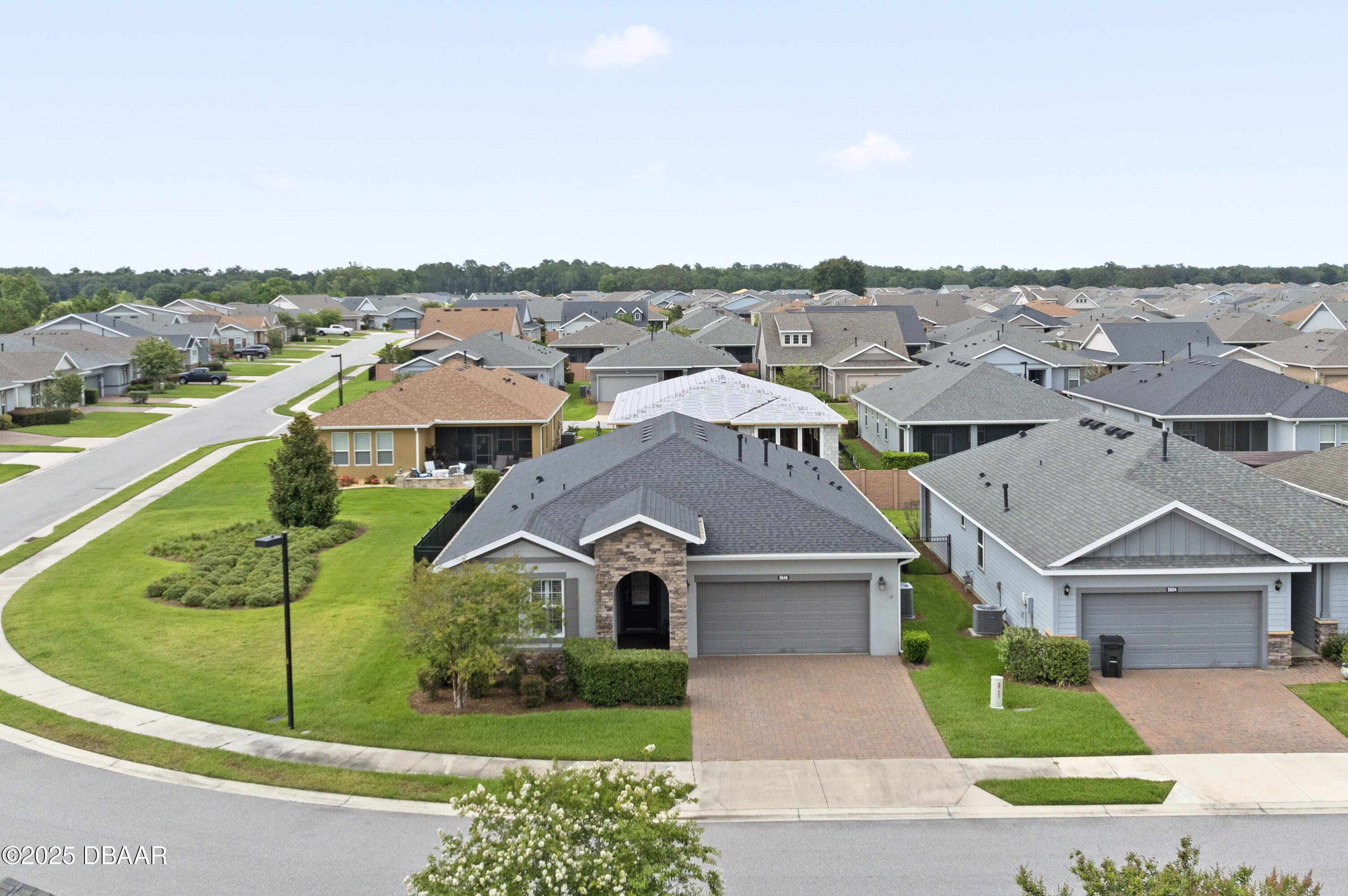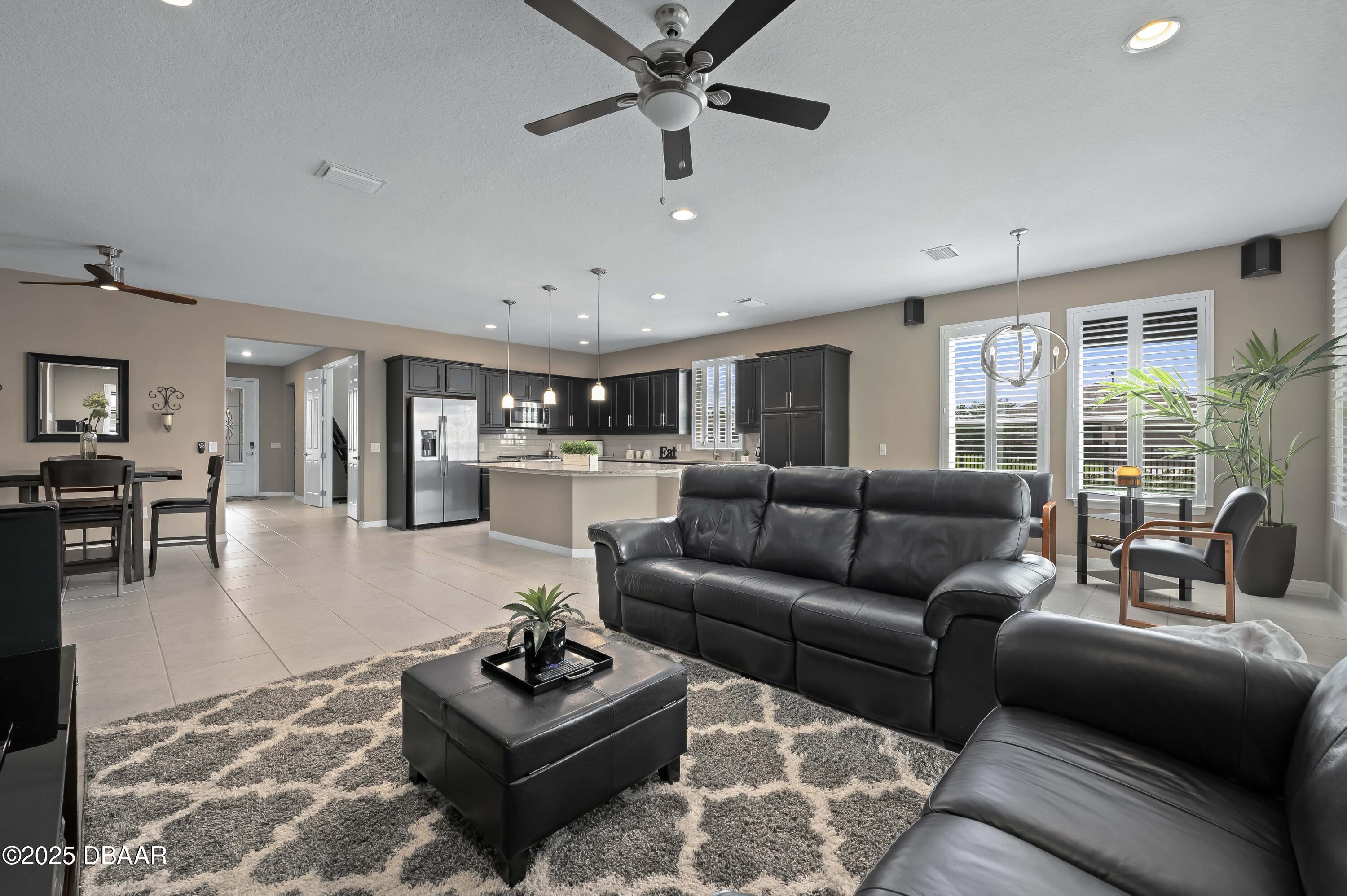


5648 NW 40th Loop, Ocala, FL 34482
$395,000
2
Beds
3
Baths
2,057
Sq Ft
Single Family
Active
Listed by
Stephanie Cathey
RE/MAX Signature
386-236-0760
Last updated:
June 25, 2025, 09:39 PM
MLS#
1214932
Source:
FL DBAAR
About This Home
Home Facts
Single Family
3 Baths
2 Bedrooms
Built in 2019
Price Summary
395,000
$192 per Sq. Ft.
MLS #:
1214932
Last Updated:
June 25, 2025, 09:39 PM
Added:
2 day(s) ago
Rooms & Interior
Bedrooms
Total Bedrooms:
2
Bathrooms
Total Bathrooms:
3
Full Bathrooms:
2
Interior
Living Area:
2,057 Sq. Ft.
Structure
Structure
Building Area:
2,852 Sq. Ft.
Year Built:
2019
Lot
Lot Size (Sq. Ft):
10,450
Finances & Disclosures
Price:
$395,000
Price per Sq. Ft:
$192 per Sq. Ft.
Contact an Agent
Yes, I would like more information from Coldwell Banker. Please use and/or share my information with a Coldwell Banker agent to contact me about my real estate needs.
By clicking Contact I agree a Coldwell Banker Agent may contact me by phone or text message including by automated means and prerecorded messages about real estate services, and that I can access real estate services without providing my phone number. I acknowledge that I have read and agree to the Terms of Use and Privacy Notice.
Contact an Agent
Yes, I would like more information from Coldwell Banker. Please use and/or share my information with a Coldwell Banker agent to contact me about my real estate needs.
By clicking Contact I agree a Coldwell Banker Agent may contact me by phone or text message including by automated means and prerecorded messages about real estate services, and that I can access real estate services without providing my phone number. I acknowledge that I have read and agree to the Terms of Use and Privacy Notice.