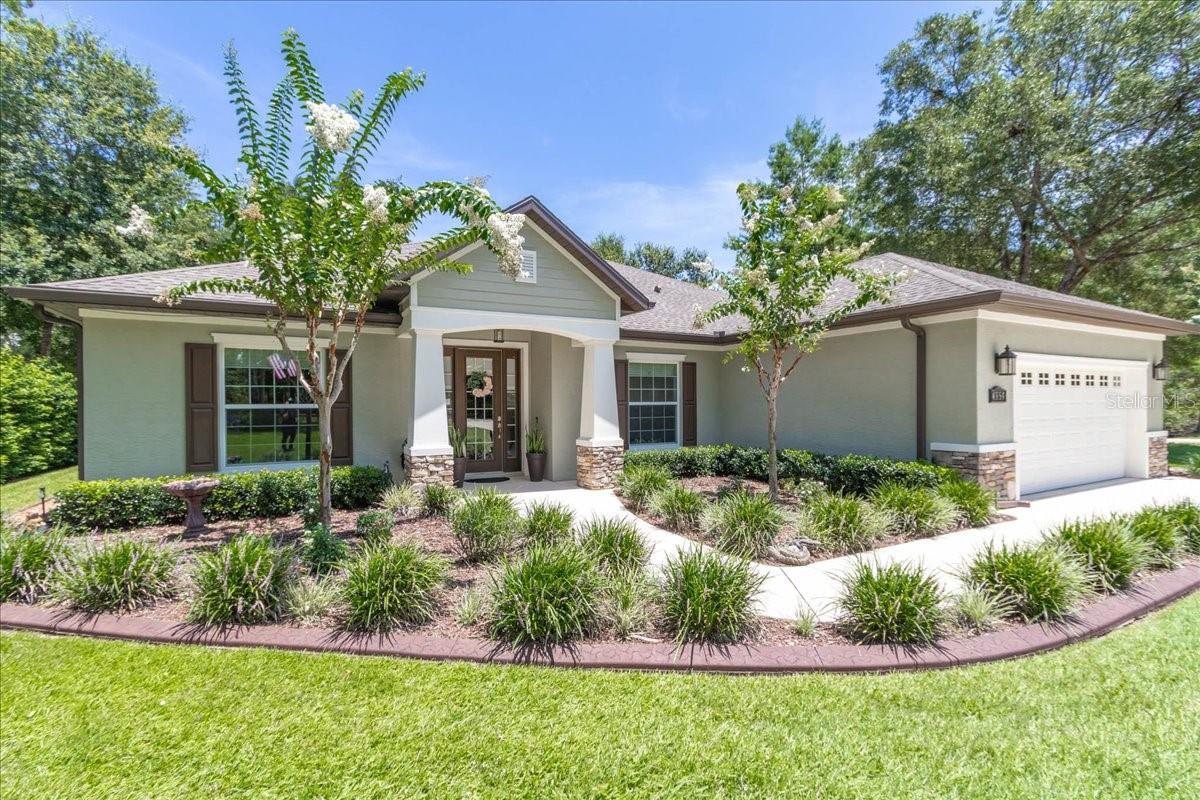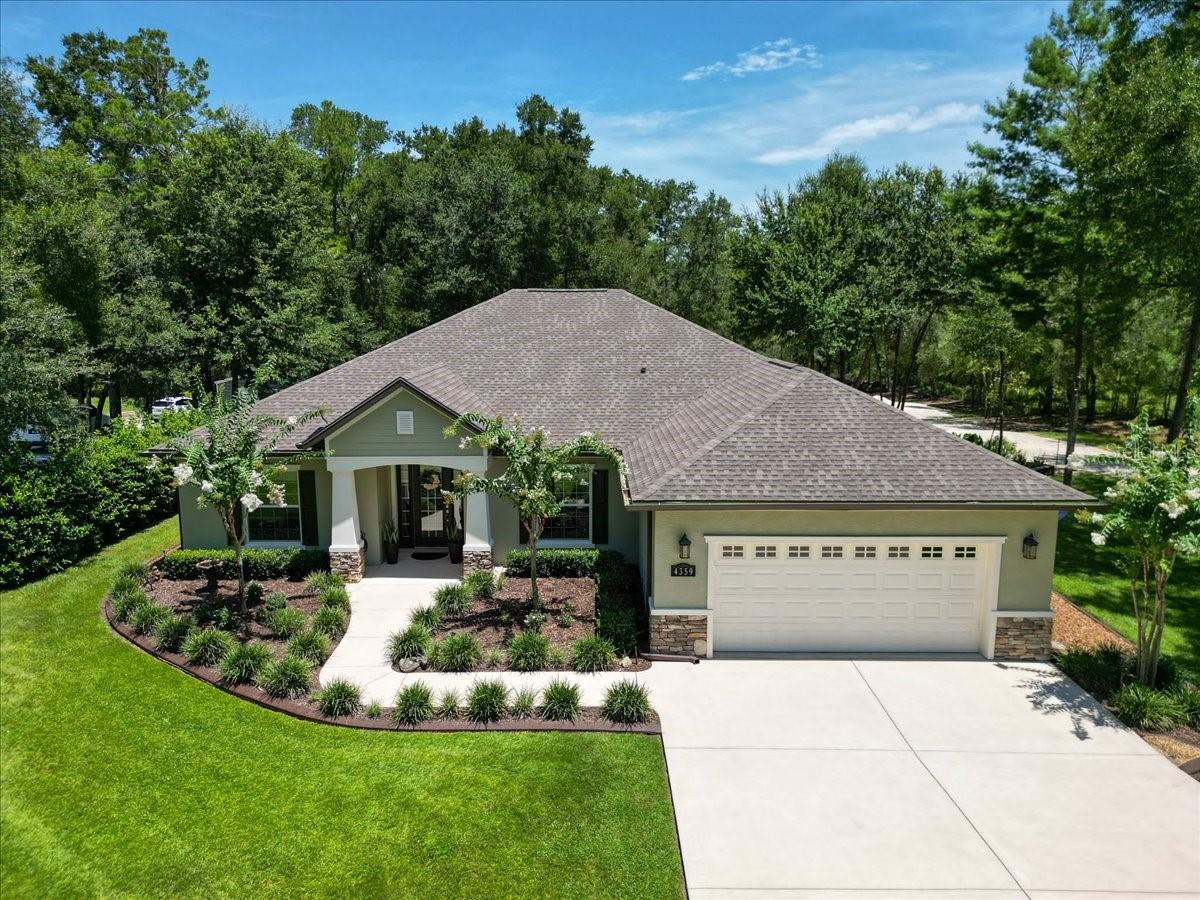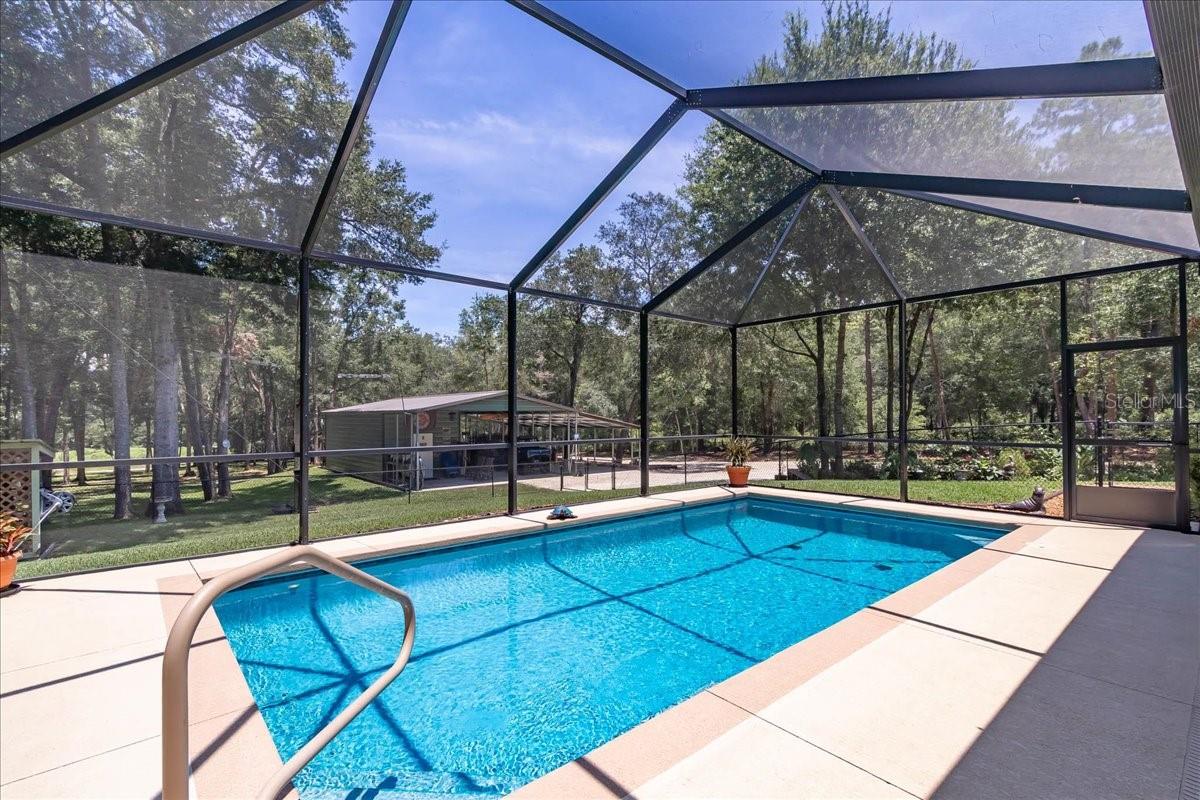LOOKING FOR SOME PRIVACY BUT STILL IN TOWN??? LOOK NO FURTHER! PRICE REDUCED! Priced below appraisal for quick sale! Buy this home with instant equity! Welcome to this CUSTOM BUILT, meticulously maintained & MOVE-IN READY home nestled on 8.75 acres in a serene & private setting, bordering the Florida Greenway Preserve. Plenty of room for all of your boats, UTV's, RV's, equipment, etc.
The home & outbuildings sit on approximately 1.5 manicured acres; an additional 2 acres include a pond/marsh area & the remaining acreage is wooded w/cleared trails—perfect for hiking, UTV adventures & peaceful nature walks. This ONE OWNER ESTATE offers beautiful finishes, thoughtful design & the freedom of no HOA—perfect for those seeking privacy & flexibility.
This 2018 built, well-designed open concept, split floor plan features 3 bedrooms, 2 bathrooms, and a spacious OFFICE—ideal for remote work, additional bedroom or den. Inside, you’ll find 9 FOOT CEILINGS throughout, a striking double tray ceiling in the great room, arched hallways, ceiling fans w/integrated lighting, wood cased double paned windows w/custom window shades, wood cased custom doors, 6 inch baseboards & timeless architectural elements. There is an alarm system, exterior lighting, water softener & water filter as well.
The heart of the home is the gourmet kitchen, showcasing a massive center island w/custom pendant lighting, granite countertops, tile backsplash, stainless steel farmhouse sink, stainless steel appliances, solid wood cabinetry w/designer hardware & a large closet pantry. A large window provides peaceful backyard views.
The spacious primary suite features dual walk-in closets w/pocket doors & a spa-like ensuite w/soaking tub, large tiled glass enclosed shower, dual vanities, linen closet & private water closet.
Two spacious secondary bedrooms (can each accommodate a king bed) share a full bathroom w/tub-shower combo w/glass doors & a linen closet.
Laundry is a breeze in the oversized interior laundry room w/utility sink.
A spacious 2-car attached garage, equipped w/built-in shelving, water line for icemaker, remote garage door opener & keyless entry.
Step outside & enjoy the Florida lifestyle w/screen-enclosed, heated saltwater pool, covered lanai w/dual ceiling fans & gorgeous views of the pond, wooded property & surrounding nature. You will find this area very private & will appreciate the mature & meticulously maintained landscaping complete w/custom concrete curbing & an automatic irrigation system.
Outbuildings & land features a gravel driveway to the back w/automatic electric gate & remotes, a large 40' x 44' OUTBUILDING w/metal roof, concrete floor, including a 12' x 30' integrated WORK SHOP w/roll-up & walk-in doors, WATER, ELECTRIC & a 30 amp generator hookup. An additional 24' x 25' METAL POLE BARN w/gravel base & 9' x 24' lean-to is located directly behind the main outbuilding for convenient additional storage and/or work space.
Situated on a quiet, private, paved road, lined with custom homes & bordering the expansive Greenway Preserve, this exceptional property offers unmatched privacy, tranquility & natural beauty—just MINUTES from Hwy 200, I-75, Hwy 484, shopping, dining, medical facilities & all that Ocala has to offer.
This is a truly ONE OF A KIND PROPERTY—schedule your private tour today & discover the perfect blend of luxury, freedom & nature-inspired living.


