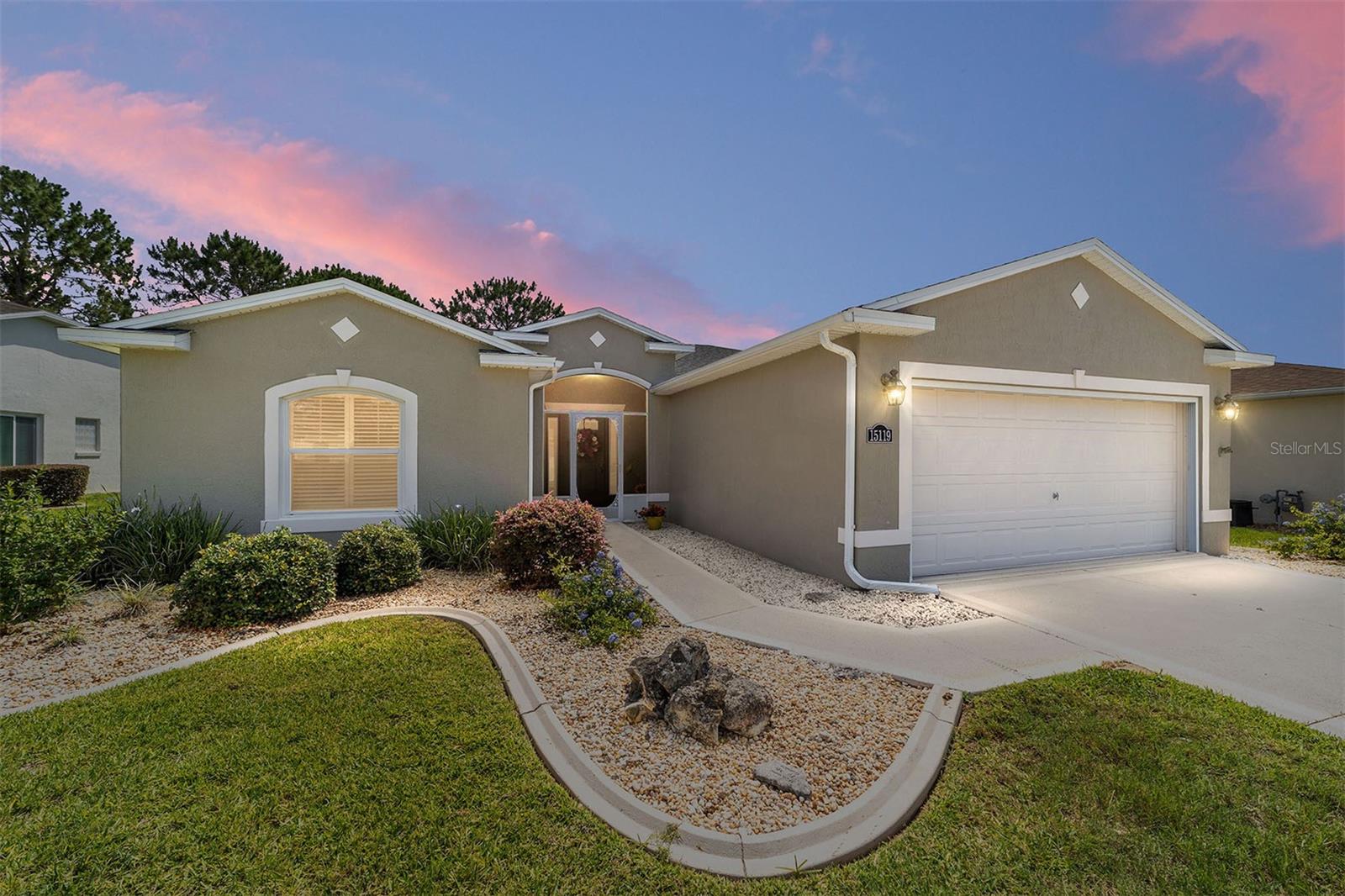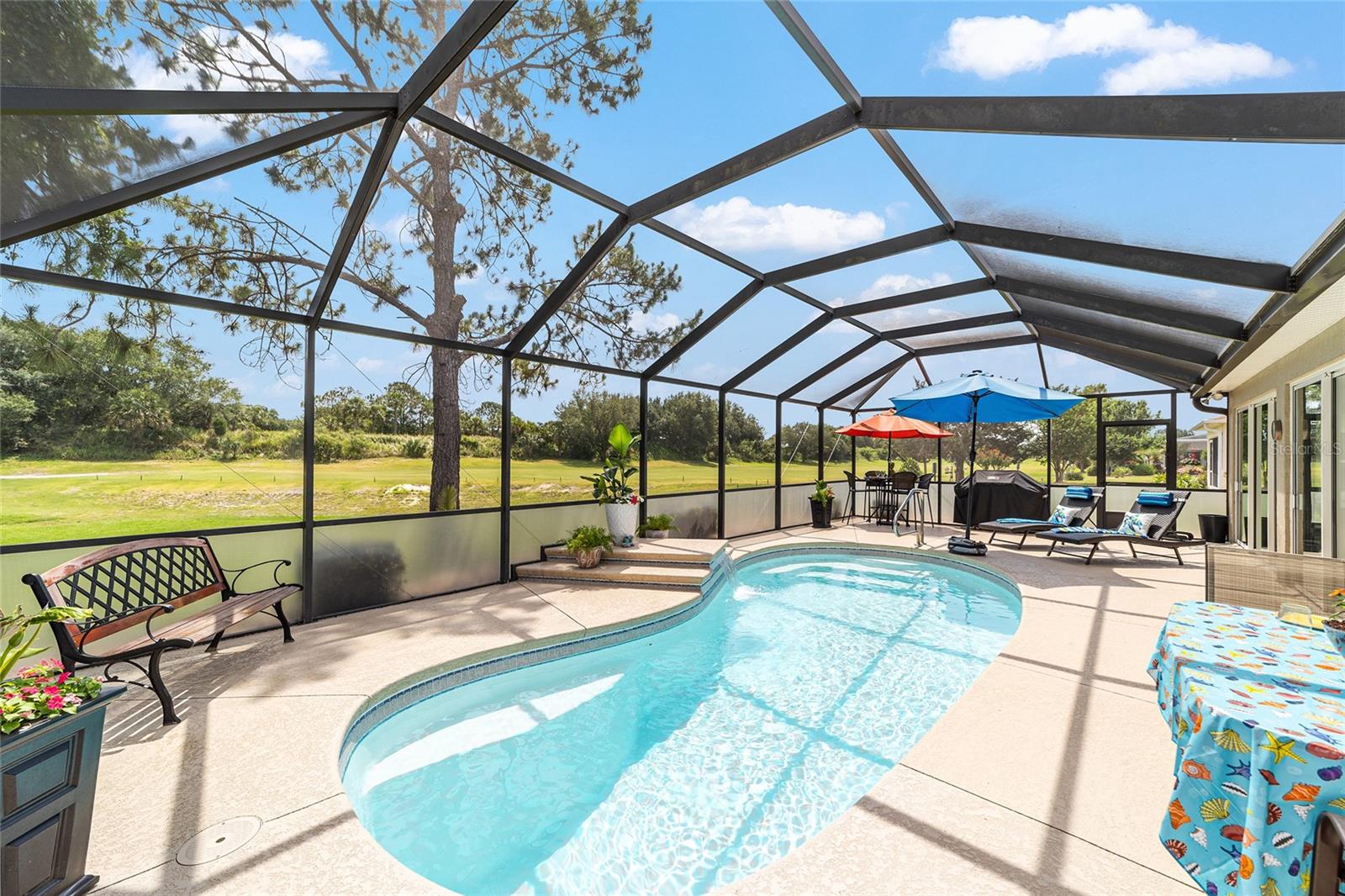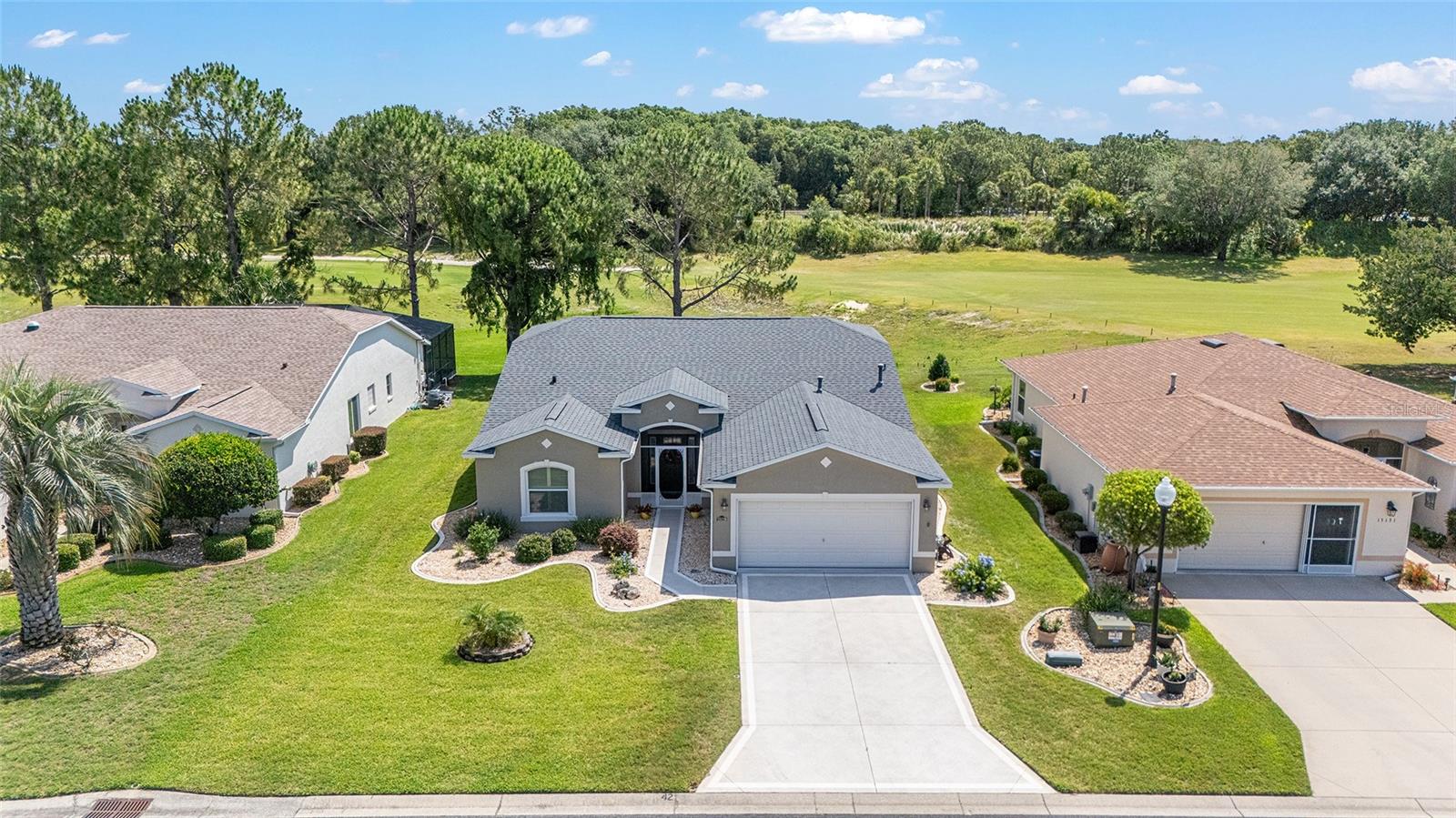


15119 SW 14th Avenue Road, Ocala, FL 34473
$394,000
3
Beds
2
Baths
1,869
Sq Ft
Single Family
Pending
Listed by
Madeline Franco-Sofield
Premier Sotheby'S International Realty
Last updated:
July 17, 2025, 07:31 PM
MLS#
OM702614
Source:
MFRMLS
About This Home
Home Facts
Single Family
2 Baths
3 Bedrooms
Built in 2004
Price Summary
394,000
$210 per Sq. Ft.
MLS #:
OM702614
Last Updated:
July 17, 2025, 07:31 PM
Added:
2 month(s) ago
Rooms & Interior
Bedrooms
Total Bedrooms:
3
Bathrooms
Total Bathrooms:
2
Full Bathrooms:
2
Interior
Living Area:
1,869 Sq. Ft.
Structure
Structure
Building Area:
3,568 Sq. Ft.
Year Built:
2004
Lot
Lot Size (Sq. Ft):
7,841
Finances & Disclosures
Price:
$394,000
Price per Sq. Ft:
$210 per Sq. Ft.
Contact an Agent
Yes, I would like more information from Coldwell Banker. Please use and/or share my information with a Coldwell Banker agent to contact me about my real estate needs.
By clicking Contact I agree a Coldwell Banker Agent may contact me by phone or text message including by automated means and prerecorded messages about real estate services, and that I can access real estate services without providing my phone number. I acknowledge that I have read and agree to the Terms of Use and Privacy Notice.
Contact an Agent
Yes, I would like more information from Coldwell Banker. Please use and/or share my information with a Coldwell Banker agent to contact me about my real estate needs.
By clicking Contact I agree a Coldwell Banker Agent may contact me by phone or text message including by automated means and prerecorded messages about real estate services, and that I can access real estate services without providing my phone number. I acknowledge that I have read and agree to the Terms of Use and Privacy Notice.