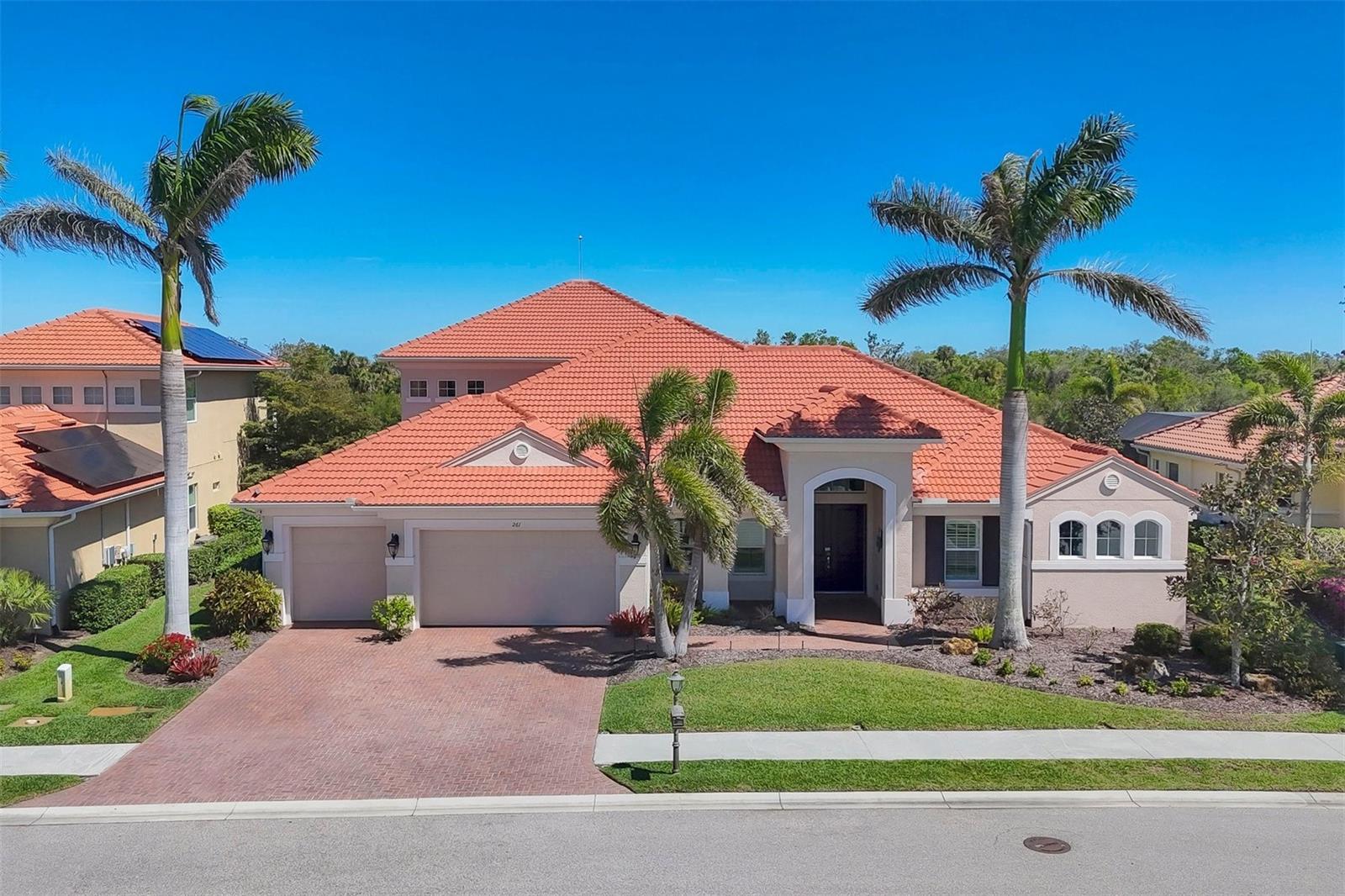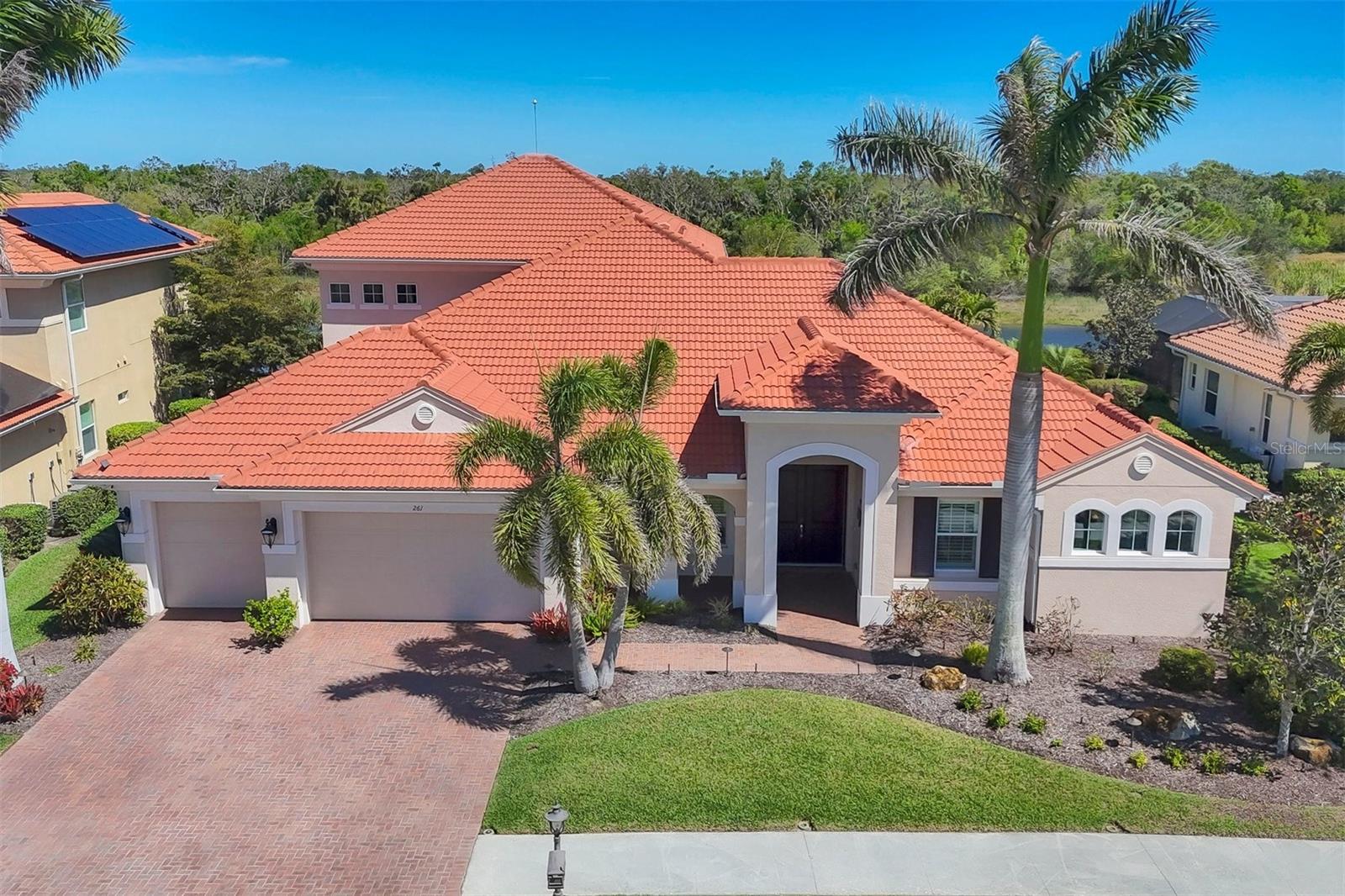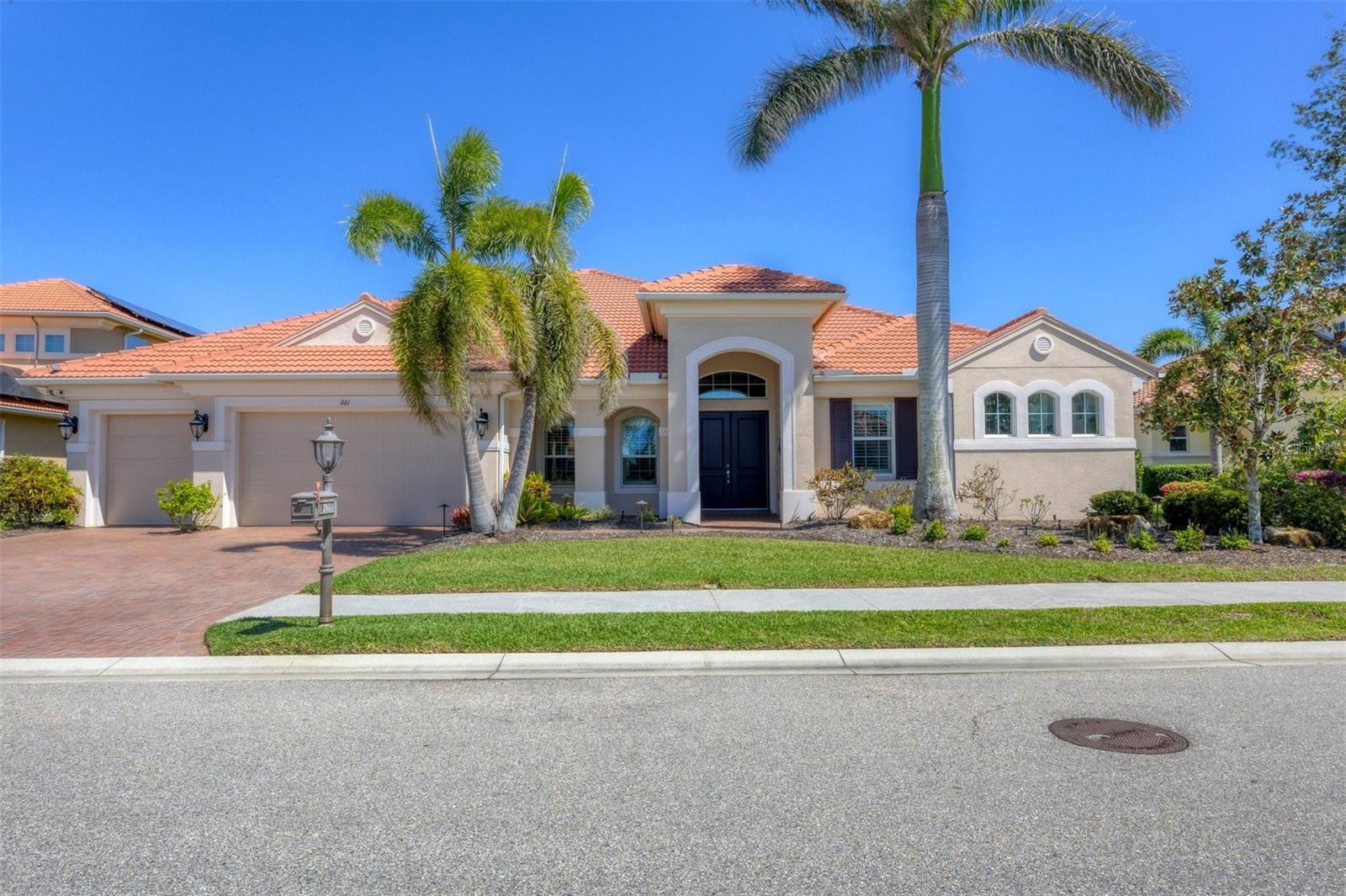


261 Portofino Drive, North Venice, FL 34275
Pending
Listed by
Sabrina Hurt, Pll
Fine Properties
Last updated:
July 24, 2025, 08:33 PM
MLS#
A4643514
Source:
MFRMLS
About This Home
Home Facts
Single Family
4 Baths
5 Bedrooms
Built in 2015
Price Summary
1,325,000
$313 per Sq. Ft.
MLS #:
A4643514
Last Updated:
July 24, 2025, 08:33 PM
Added:
5 month(s) ago
Rooms & Interior
Bedrooms
Total Bedrooms:
5
Bathrooms
Total Bathrooms:
4
Full Bathrooms:
4
Interior
Living Area:
4,222 Sq. Ft.
Structure
Structure
Building Area:
5,828 Sq. Ft.
Year Built:
2015
Lot
Lot Size (Sq. Ft):
12,660
Finances & Disclosures
Price:
$1,325,000
Price per Sq. Ft:
$313 per Sq. Ft.
Contact an Agent
Yes, I would like more information from Coldwell Banker. Please use and/or share my information with a Coldwell Banker agent to contact me about my real estate needs.
By clicking Contact I agree a Coldwell Banker Agent may contact me by phone or text message including by automated means and prerecorded messages about real estate services, and that I can access real estate services without providing my phone number. I acknowledge that I have read and agree to the Terms of Use and Privacy Notice.
Contact an Agent
Yes, I would like more information from Coldwell Banker. Please use and/or share my information with a Coldwell Banker agent to contact me about my real estate needs.
By clicking Contact I agree a Coldwell Banker Agent may contact me by phone or text message including by automated means and prerecorded messages about real estate services, and that I can access real estate services without providing my phone number. I acknowledge that I have read and agree to the Terms of Use and Privacy Notice.