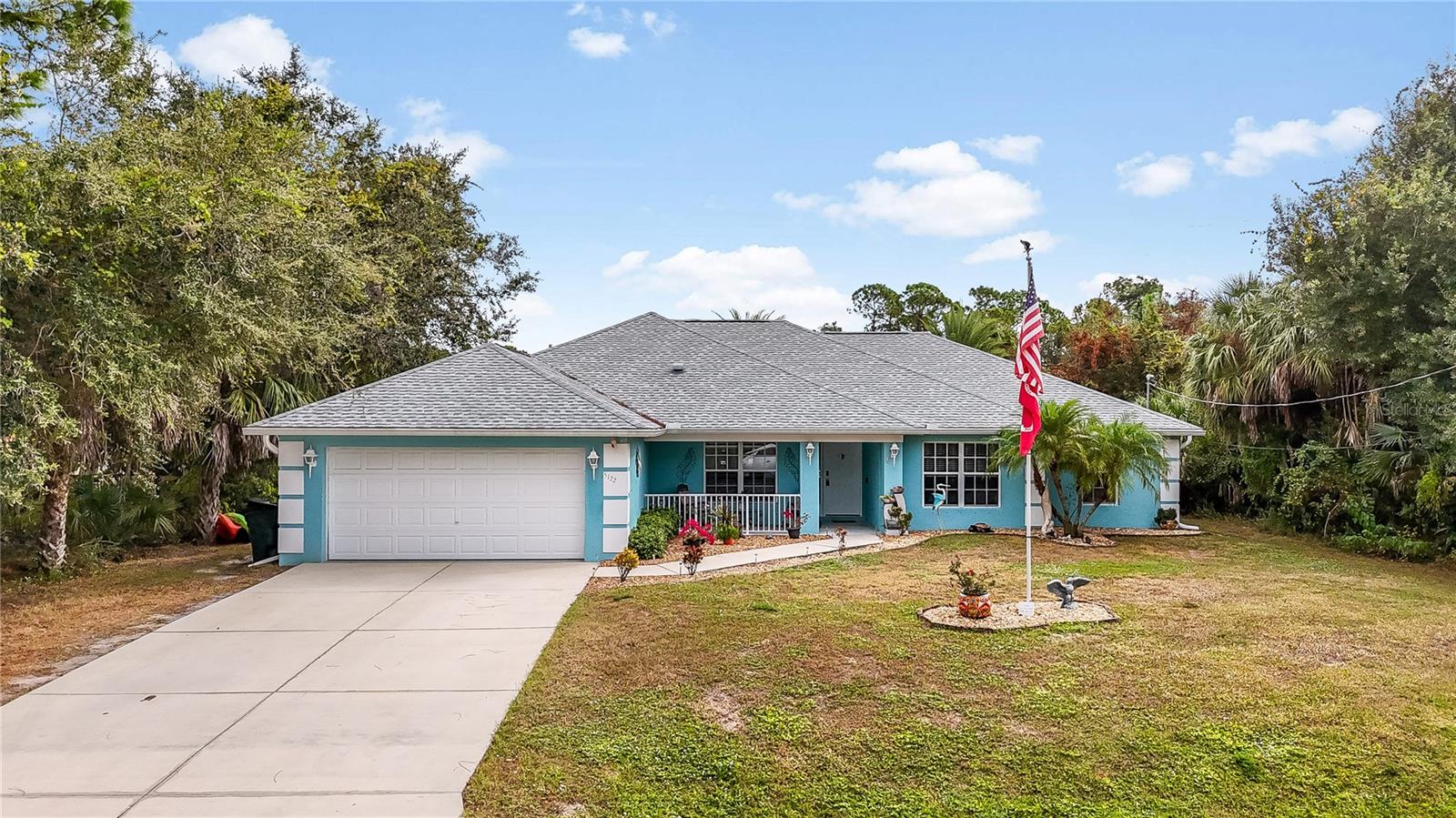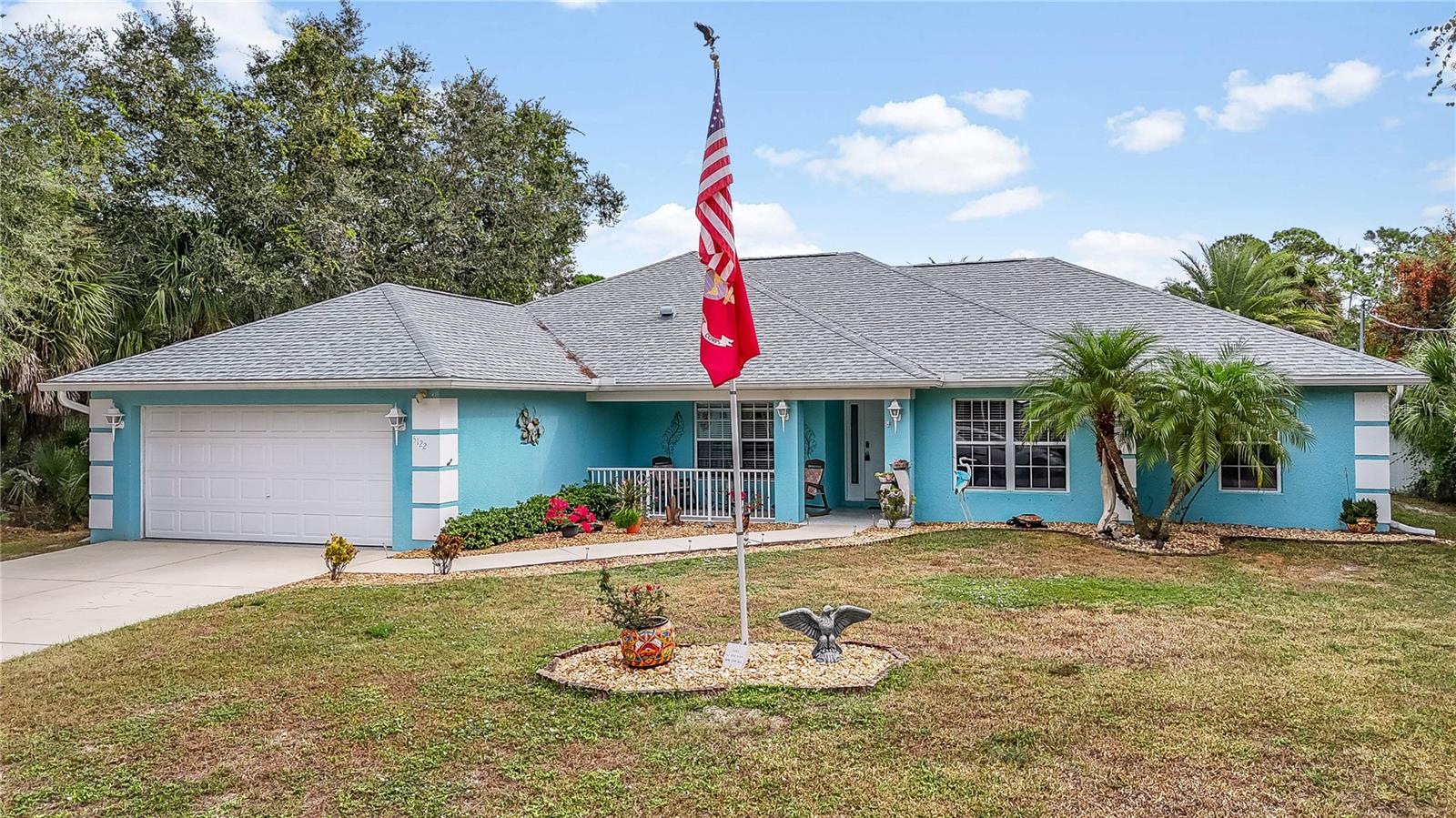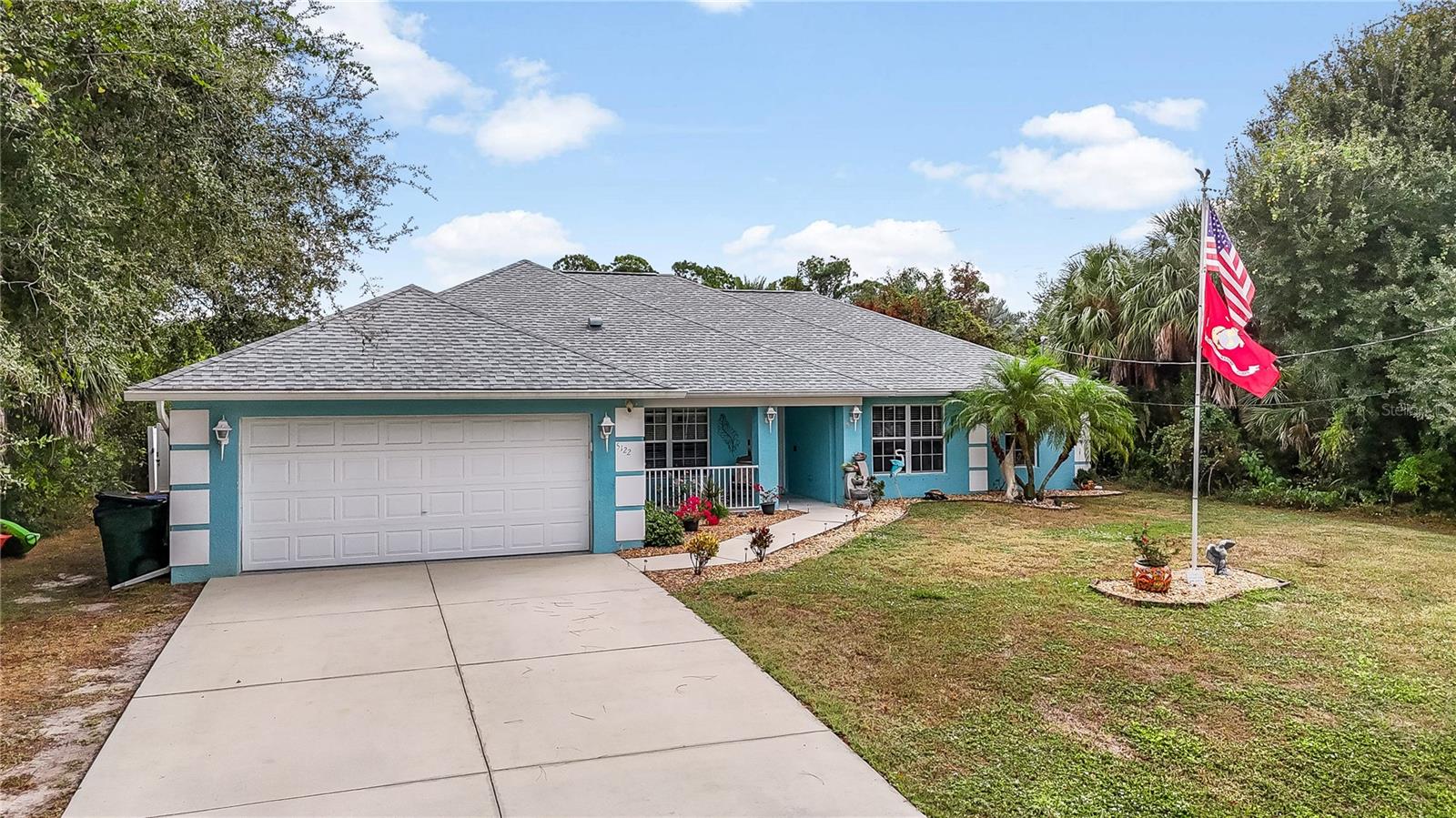


5122 Balmor Terrace, North Port, FL 34288
Active
Listed by
Jason Ester
RE/MAX Alliance Group
Last updated:
November 8, 2025, 02:06 PM
MLS#
C7517192
Source:
MFRMLS
About This Home
Home Facts
Single Family
2 Baths
4 Bedrooms
Built in 2004
Price Summary
429,900
$191 per Sq. Ft.
MLS #:
C7517192
Last Updated:
November 8, 2025, 02:06 PM
Added:
2 day(s) ago
Rooms & Interior
Bedrooms
Total Bedrooms:
4
Bathrooms
Total Bathrooms:
2
Full Bathrooms:
2
Interior
Living Area:
2,247 Sq. Ft.
Structure
Structure
Architectural Style:
Florida
Building Area:
3,041 Sq. Ft.
Year Built:
2004
Lot
Lot Size (Sq. Ft):
10,831
Finances & Disclosures
Price:
$429,900
Price per Sq. Ft:
$191 per Sq. Ft.
Contact an Agent
Yes, I would like more information from Coldwell Banker. Please use and/or share my information with a Coldwell Banker agent to contact me about my real estate needs.
By clicking Contact I agree a Coldwell Banker Agent may contact me by phone or text message including by automated means and prerecorded messages about real estate services, and that I can access real estate services without providing my phone number. I acknowledge that I have read and agree to the Terms of Use and Privacy Notice.
Contact an Agent
Yes, I would like more information from Coldwell Banker. Please use and/or share my information with a Coldwell Banker agent to contact me about my real estate needs.
By clicking Contact I agree a Coldwell Banker Agent may contact me by phone or text message including by automated means and prerecorded messages about real estate services, and that I can access real estate services without providing my phone number. I acknowledge that I have read and agree to the Terms of Use and Privacy Notice.