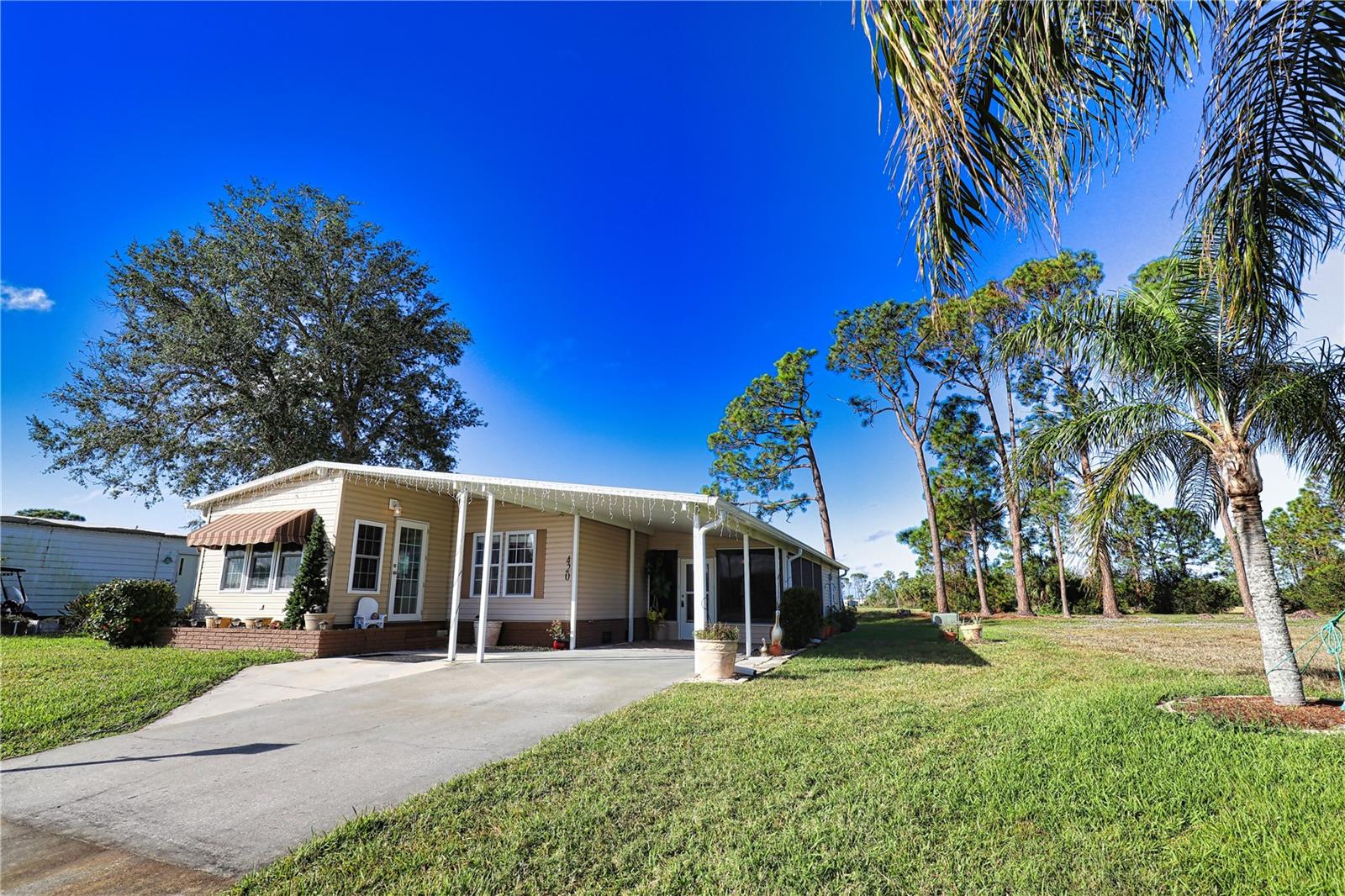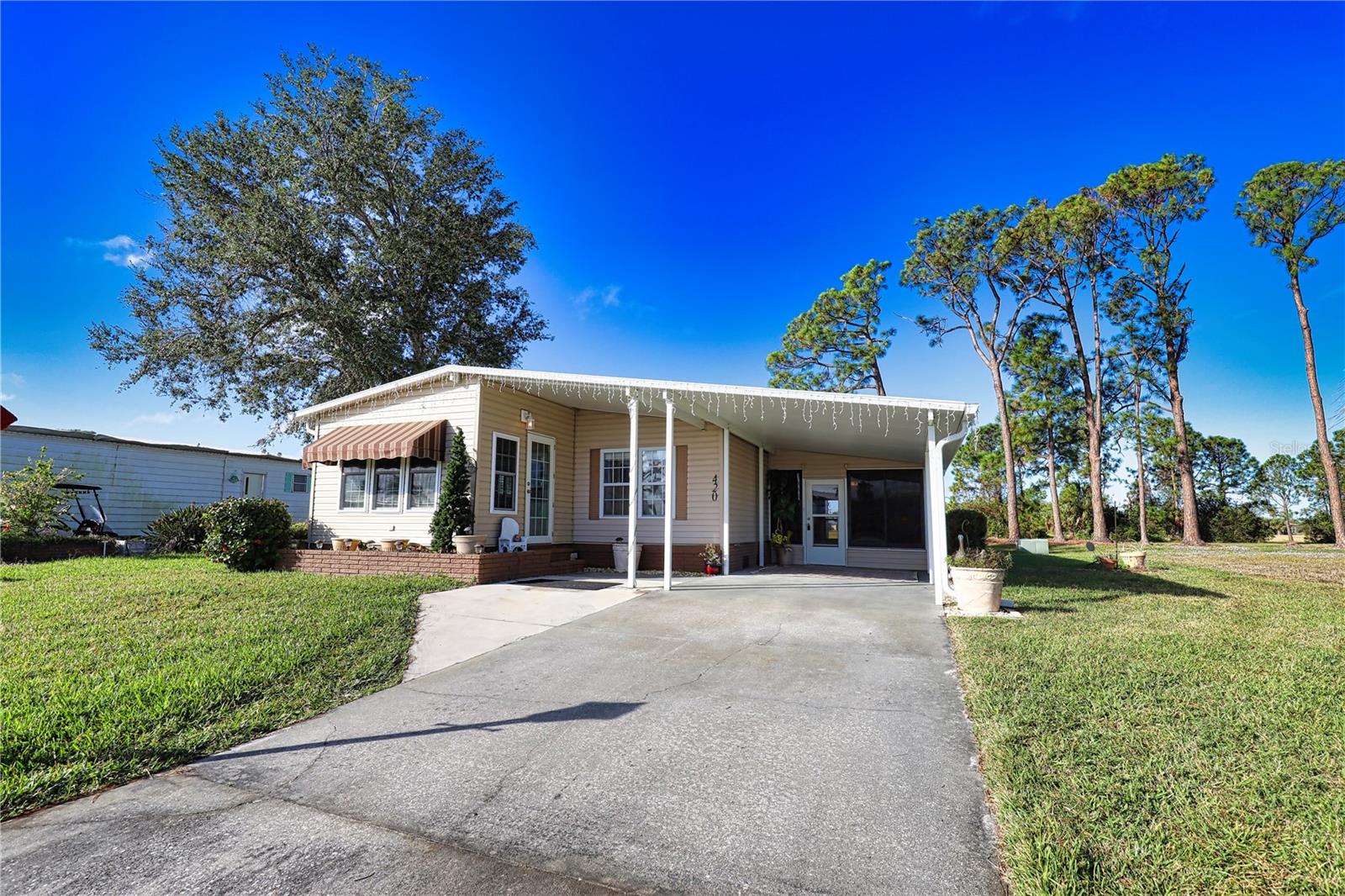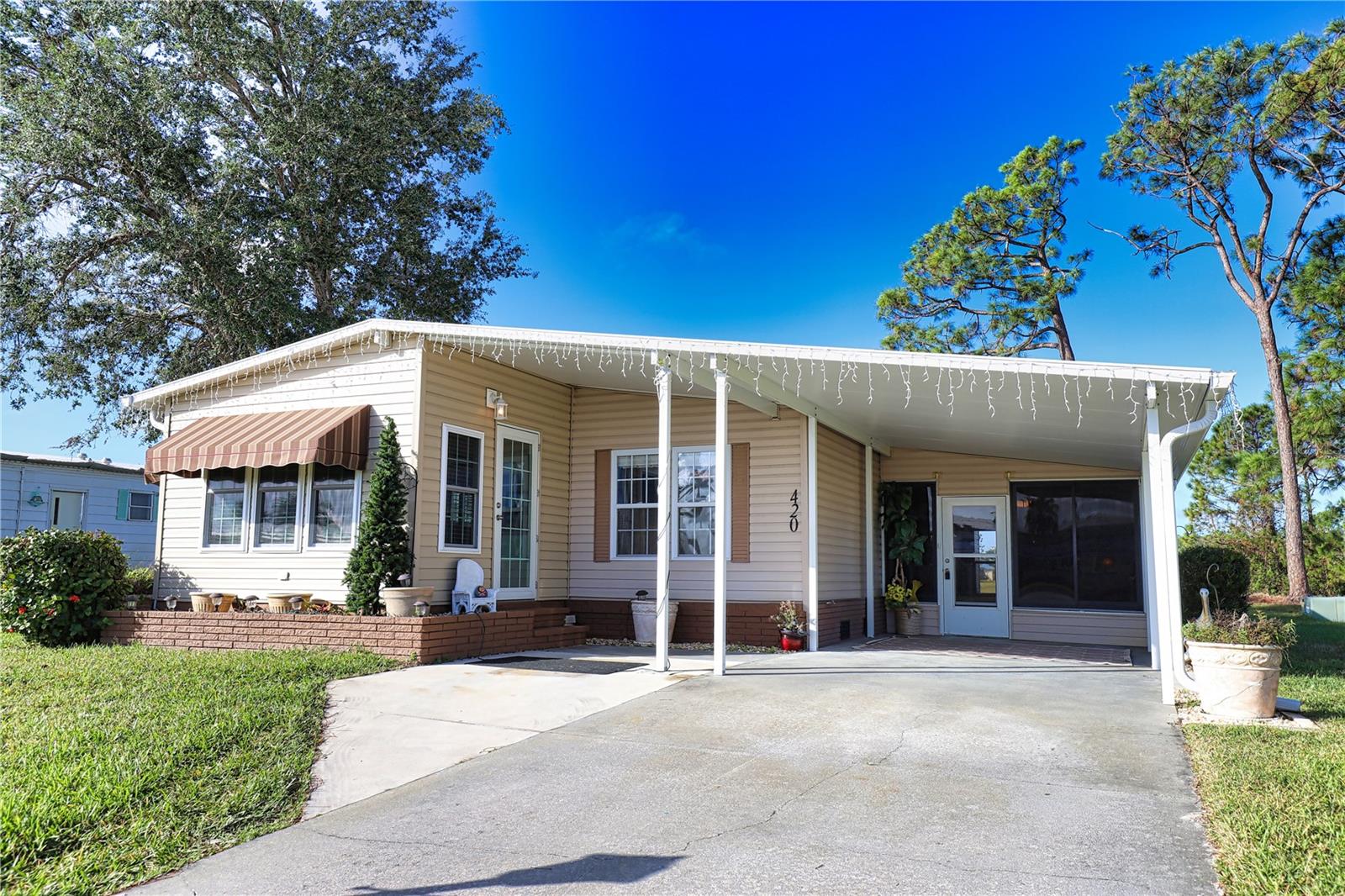


Listed by
Dawn Deemer-Stewart
Tammie Schroder
La Casa Real Estate Inc.
Last updated:
April 30, 2025, 12:04 PM
MLS#
TB8379623
Source:
MFRMLS
About This Home
Home Facts
Manufactured
2 Baths
2 Bedrooms
Built in 1981
Price Summary
149,900
$99 per Sq. Ft.
MLS #:
TB8379623
Last Updated:
April 30, 2025, 12:04 PM
Added:
13 day(s) ago
Rooms & Interior
Bedrooms
Total Bedrooms:
2
Bathrooms
Total Bathrooms:
2
Full Bathrooms:
2
Interior
Living Area:
1,512 Sq. Ft.
Structure
Structure
Building Area:
1,512 Sq. Ft.
Year Built:
1981
Lot
Lot Size (Sq. Ft):
5,891
Finances & Disclosures
Price:
$149,900
Price per Sq. Ft:
$99 per Sq. Ft.
Contact an Agent
Yes, I would like more information from Coldwell Banker. Please use and/or share my information with a Coldwell Banker agent to contact me about my real estate needs.
By clicking Contact I agree a Coldwell Banker Agent may contact me by phone or text message including by automated means and prerecorded messages about real estate services, and that I can access real estate services without providing my phone number. I acknowledge that I have read and agree to the Terms of Use and Privacy Notice.
Contact an Agent
Yes, I would like more information from Coldwell Banker. Please use and/or share my information with a Coldwell Banker agent to contact me about my real estate needs.
By clicking Contact I agree a Coldwell Banker Agent may contact me by phone or text message including by automated means and prerecorded messages about real estate services, and that I can access real estate services without providing my phone number. I acknowledge that I have read and agree to the Terms of Use and Privacy Notice.