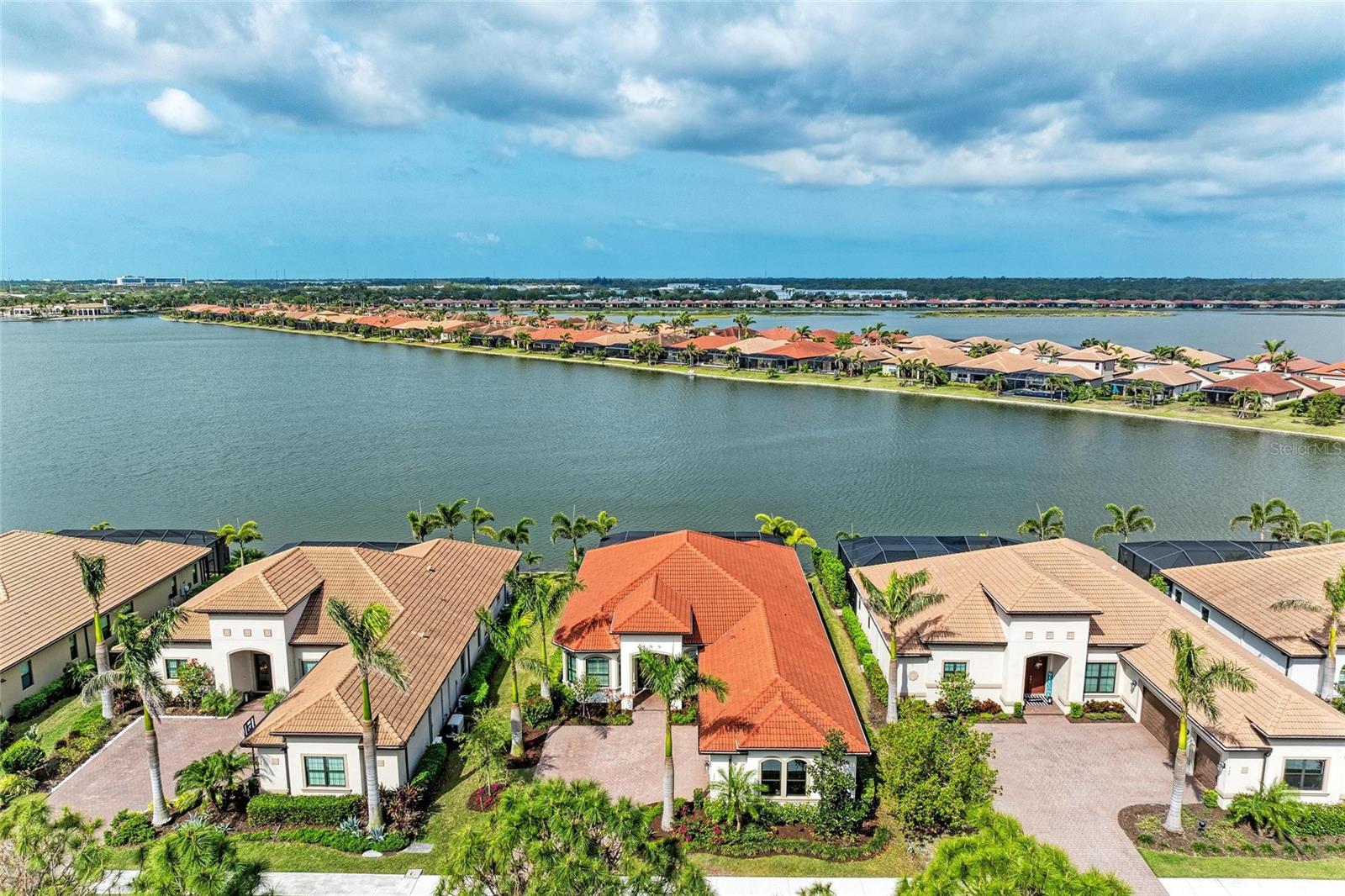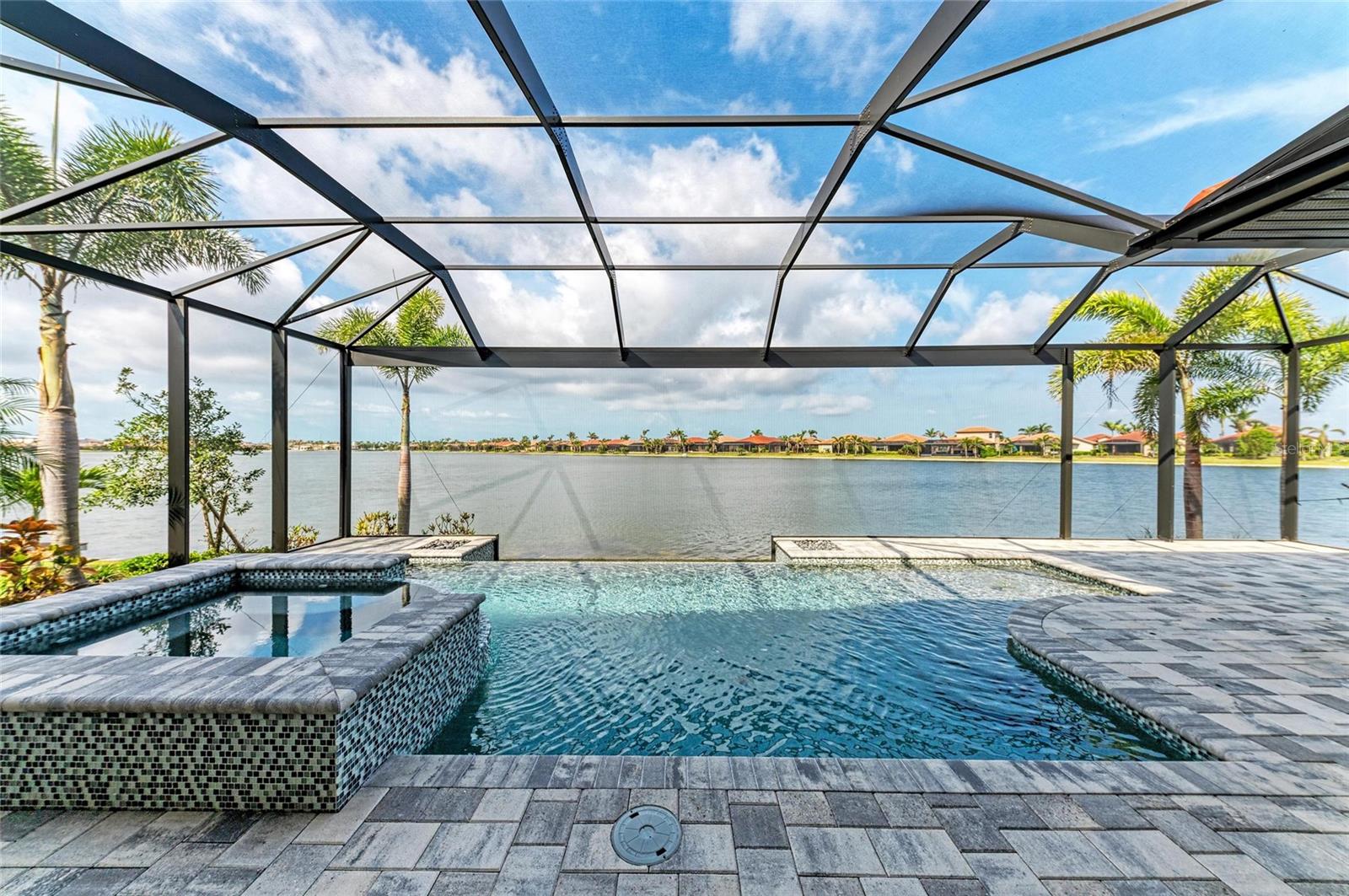


344 Maraviya Boulevard, Nokomis, FL 34275
Active
Last updated:
May 7, 2025, 04:38 PM
MLS#
A4646116
Source:
MFRMLS
About This Home
Home Facts
Single Family
4 Baths
3 Bedrooms
Built in 2020
Price Summary
1,224,900
$439 per Sq. Ft.
MLS #:
A4646116
Last Updated:
May 7, 2025, 04:38 PM
Added:
2 month(s) ago
Rooms & Interior
Bedrooms
Total Bedrooms:
3
Bathrooms
Total Bathrooms:
4
Full Bathrooms:
3
Interior
Living Area:
2,789 Sq. Ft.
Structure
Structure
Architectural Style:
Florida, Mediterranean
Building Area:
3,895 Sq. Ft.
Year Built:
2020
Lot
Lot Size (Sq. Ft):
10,360
Finances & Disclosures
Price:
$1,224,900
Price per Sq. Ft:
$439 per Sq. Ft.
Contact an Agent
Yes, I would like more information from Coldwell Banker. Please use and/or share my information with a Coldwell Banker agent to contact me about my real estate needs.
By clicking Contact I agree a Coldwell Banker Agent may contact me by phone or text message including by automated means and prerecorded messages about real estate services, and that I can access real estate services without providing my phone number. I acknowledge that I have read and agree to the Terms of Use and Privacy Notice.
Contact an Agent
Yes, I would like more information from Coldwell Banker. Please use and/or share my information with a Coldwell Banker agent to contact me about my real estate needs.
By clicking Contact I agree a Coldwell Banker Agent may contact me by phone or text message including by automated means and prerecorded messages about real estate services, and that I can access real estate services without providing my phone number. I acknowledge that I have read and agree to the Terms of Use and Privacy Notice.