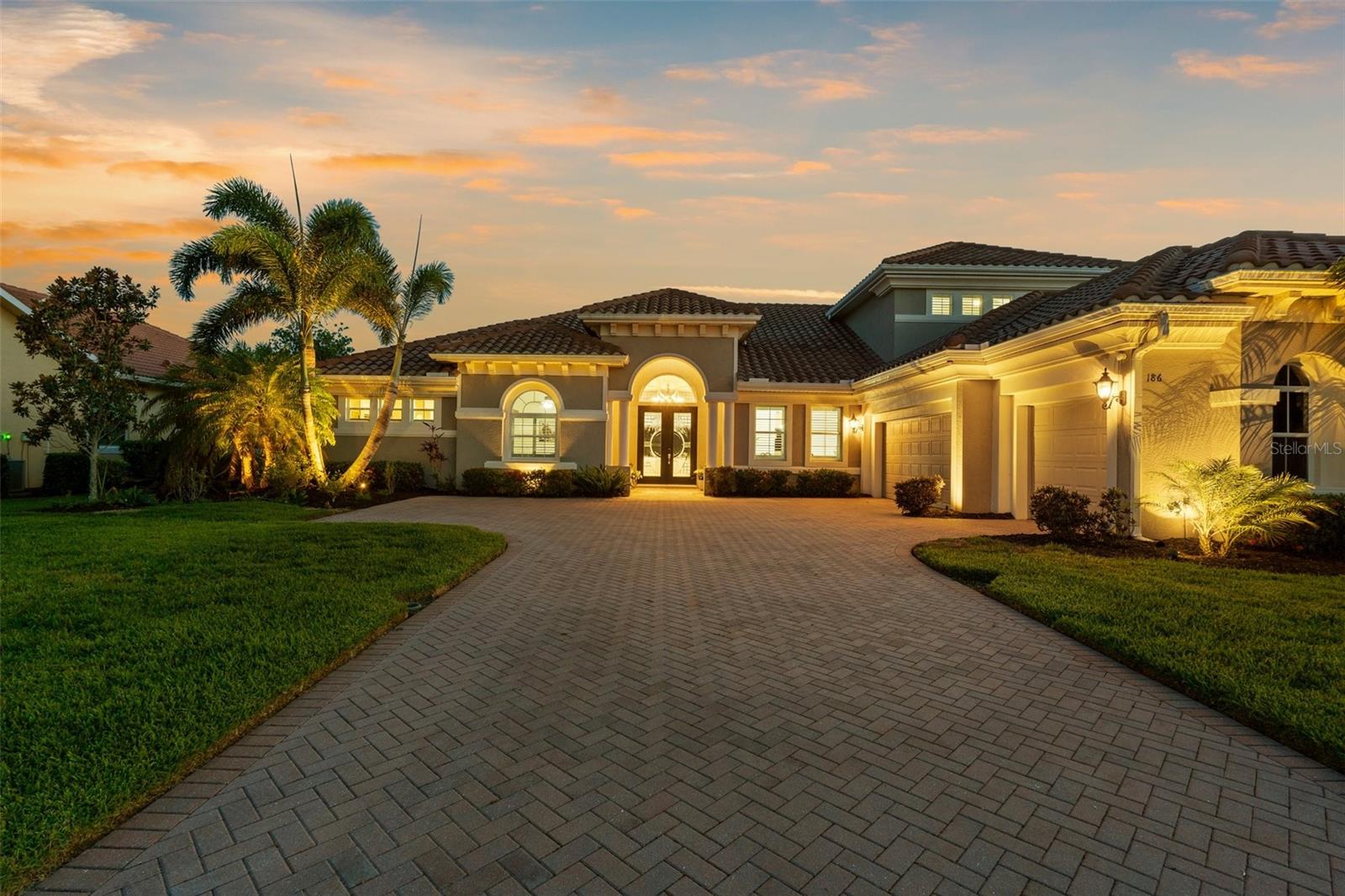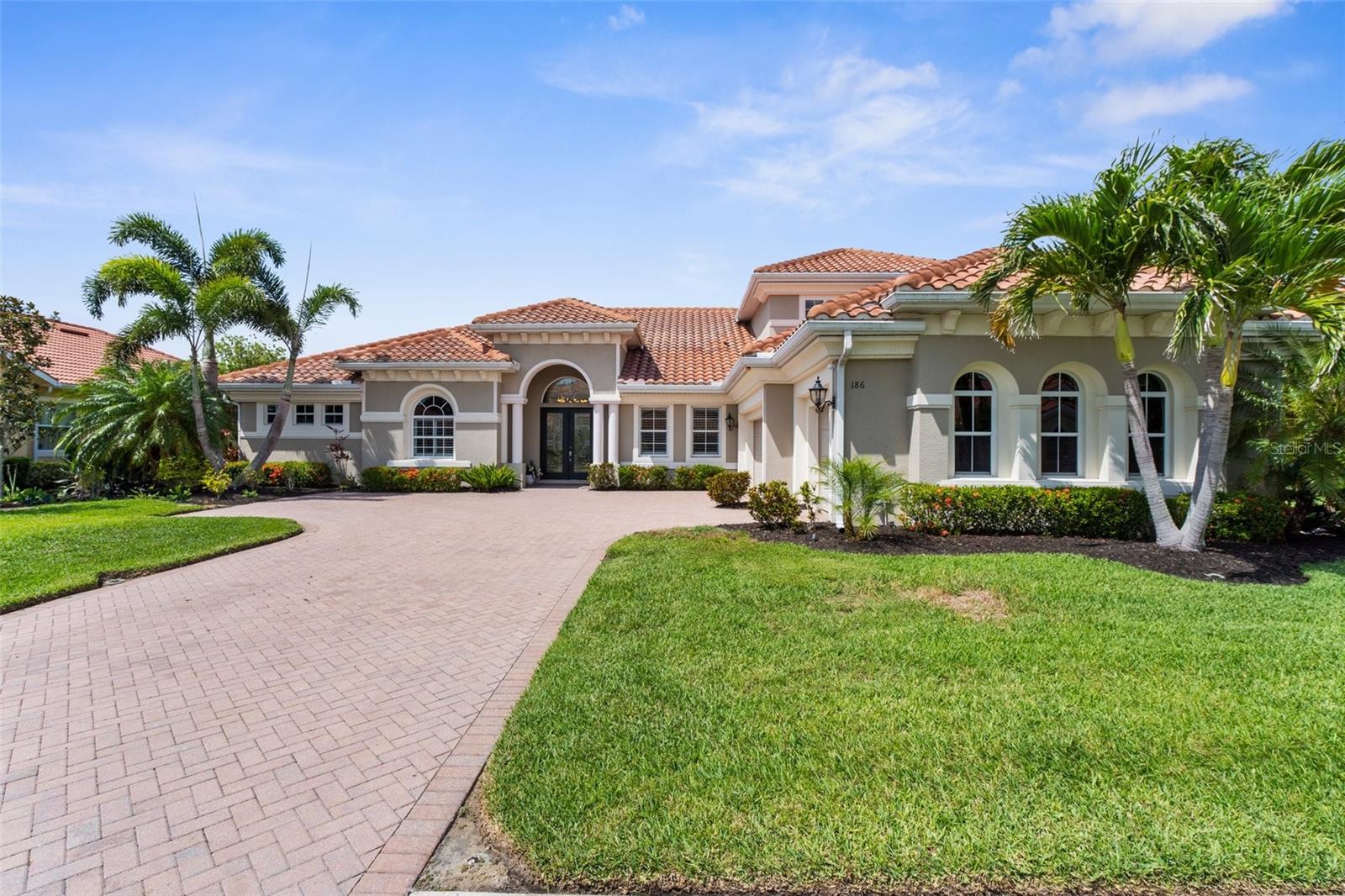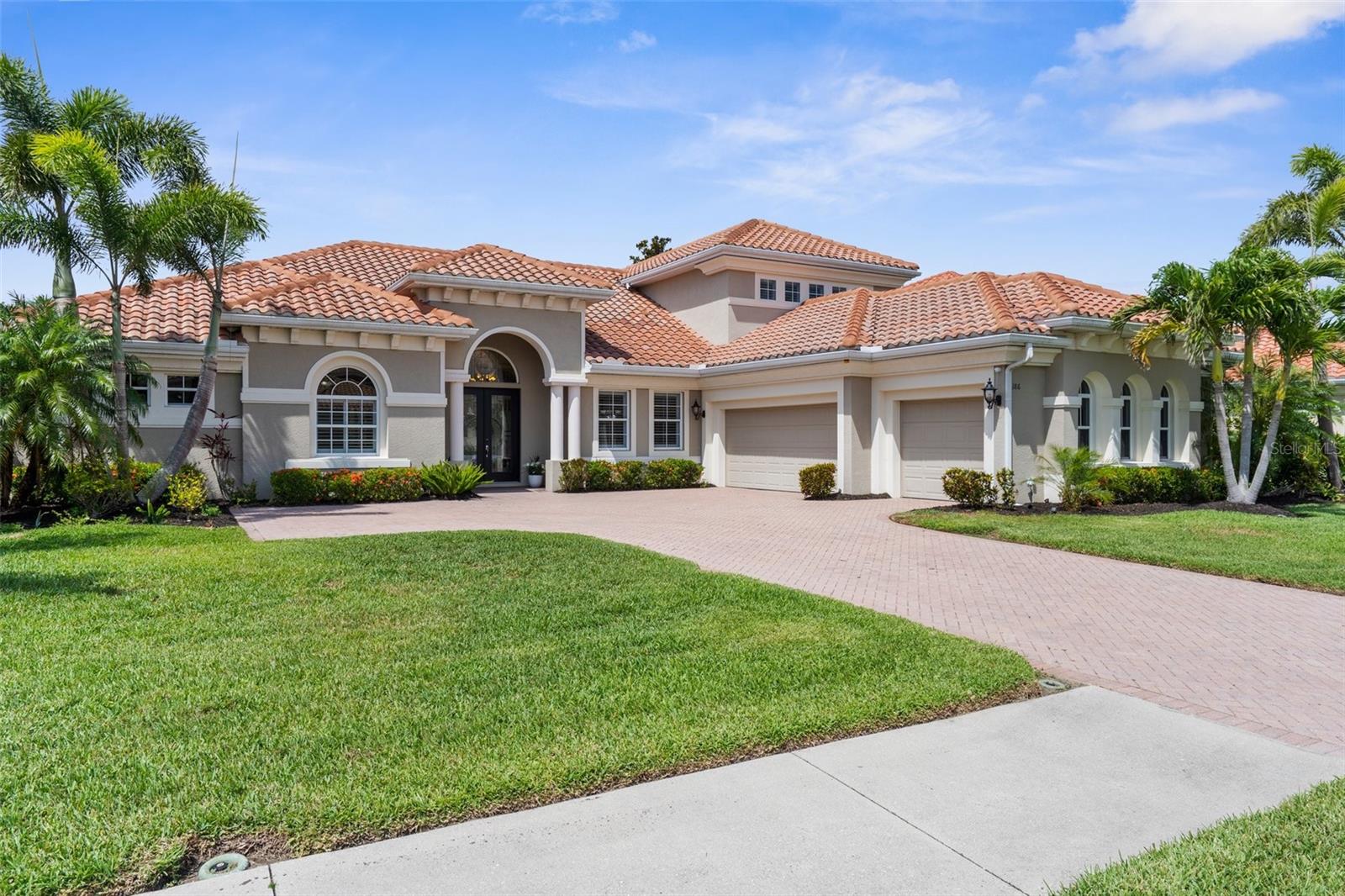Welcome to 186 Portofino Drive, a grand Donato model estate located in the exclusive Grand Estates enclave of the Venetian Golf & River Club. This striking home offers over 4,000 sq ft of refined living space, including four bedrooms, four full bathrooms, a private upstairs guest suite, and an oversized three-car garage, all set on a preserve-view lot that ensures both privacy and serenity.
Double leaded-glass entry doors open into a spacious foyer with soaring ceilings, porcelain tile flooring, and elegant architectural detail. The expansive great room features a gas ventless fireplace with custom built-ins and a pocketing slider that opens to the lanai and frames the stunning view beyond.
The kitchen is a chef’s dream, equipped with professional stainless-steel appliances including a six-burner gas cooktop, convection oven, built-in microwave, and French-door refrigerator. Rich cherry wood cabinetry, Cambria quartz countertops, a pantry and a generous breakfast bar provide both function and style. The adjoining casual dining area offers a sunny spot for morning coffee with tranquil preserve views. A well-appointed coffee nook and pantry provides additional prep space and connects to the formal dining room.
The first-floor primary suite is a luxurious private retreat, with coffered ceilings, dual custom walk-in closets, and French doors opening to the lanai. The en-suite bathroom features dual vanities with granite countertops, a jetted soaking tub, a large walk-in shower with frameless glass, a ceiling fan, and a private water closet. Two additional first-floor bedrooms are thoughtfully designed—one conveniently located by the pool bath, and the other connected to a Jack and Jill bathroom. All feature upgraded finishes, ceiling fans, carpet or porcelain tile flooring.
The main level also includes a dedicated study with custom arched door, large windows, and tile flooring—perfect for a home office or quiet workspace. The addition of a murphy bed and closet add versatility for use as an additional guest space. The laundry room is spacious and efficient, offering full-size washer and dryer, extensive cabinetry, and folding counter space.
Upstairs, your guests will enjoy their own private suite complete with a spacious bedroom, full bathroom, sitting area, granite-topped wet bar, and private balcony overlooking the preserve. A spiral staircase leads directly down to the pool area, creating a perfect setup for guest privacy and convenience. Alternatively a great family room or entertaining space.
The outdoor living area is an absolute showstopper. The screened lanai features a salt-filtered infinity-edge pool with LED color lighting, a spillover spa, and two cascading fountains. A built-in grill kitchen with bar area, outdoor shower, and multiple covered and uncovered lounging areas make this an entertainer’s dream. Paver decking extends throughout, and landscape lighting adds ambiance from day to night.
Natural gas powers the furnace, water heater, dryer, cooktop, and pool heater. Additional features include central vacuum, ceiling speakers, customized closets, plantation shutters, driveway and pool deck pavers, front and rear landscape lighting, and impact-rated windows, sliders, and front entry doors. Decorative blinds are installed on the pool bath door and French doors leading from the primary suite to the lanai. The oversized three-car garage offers ample space for vehicles, storage, and even a golf cart.


