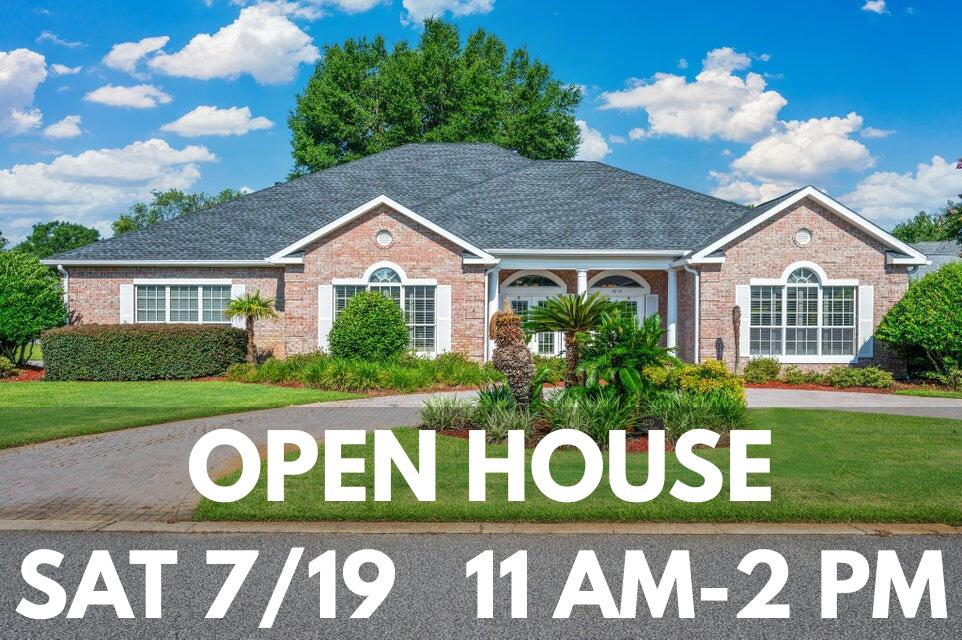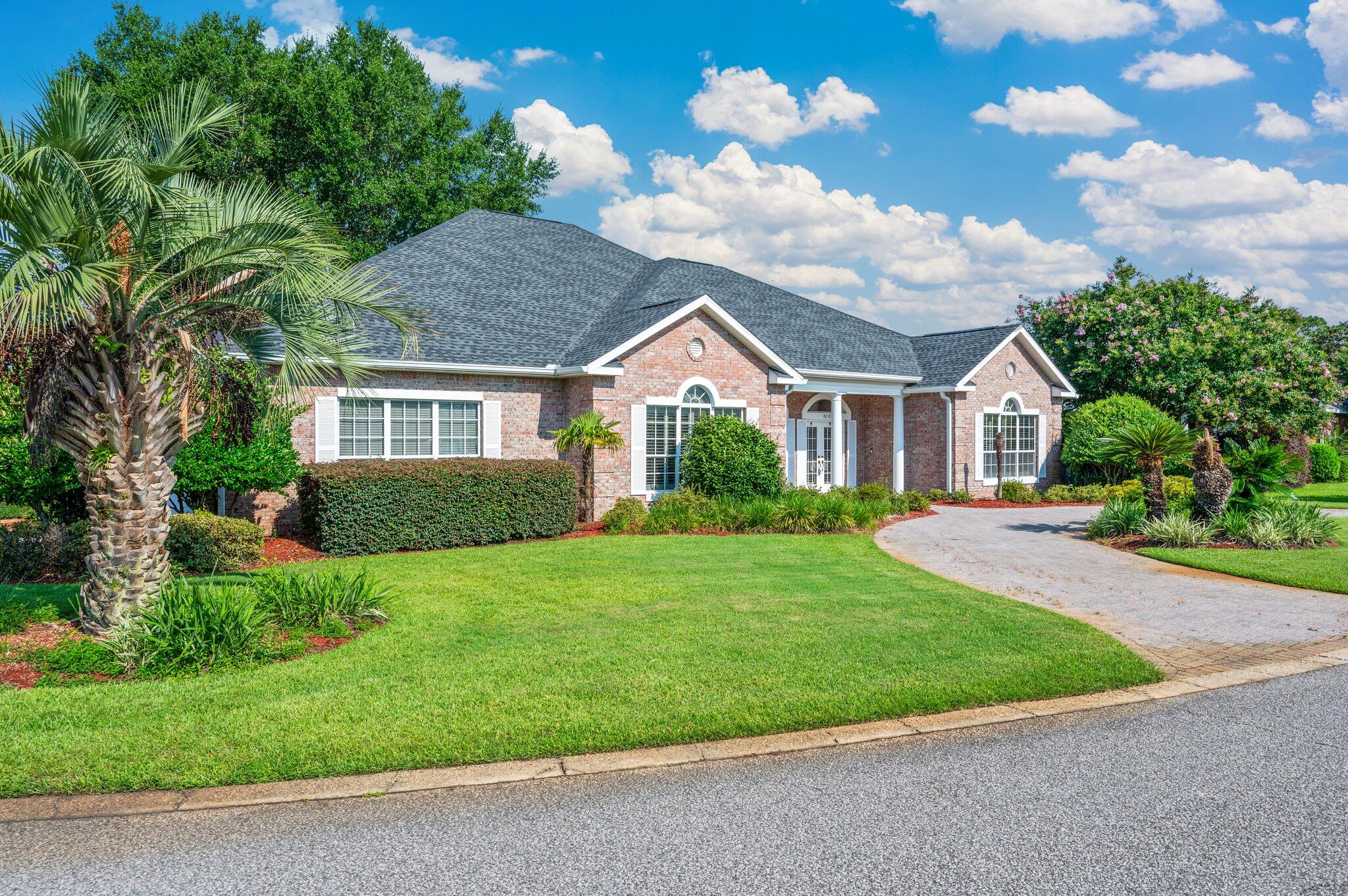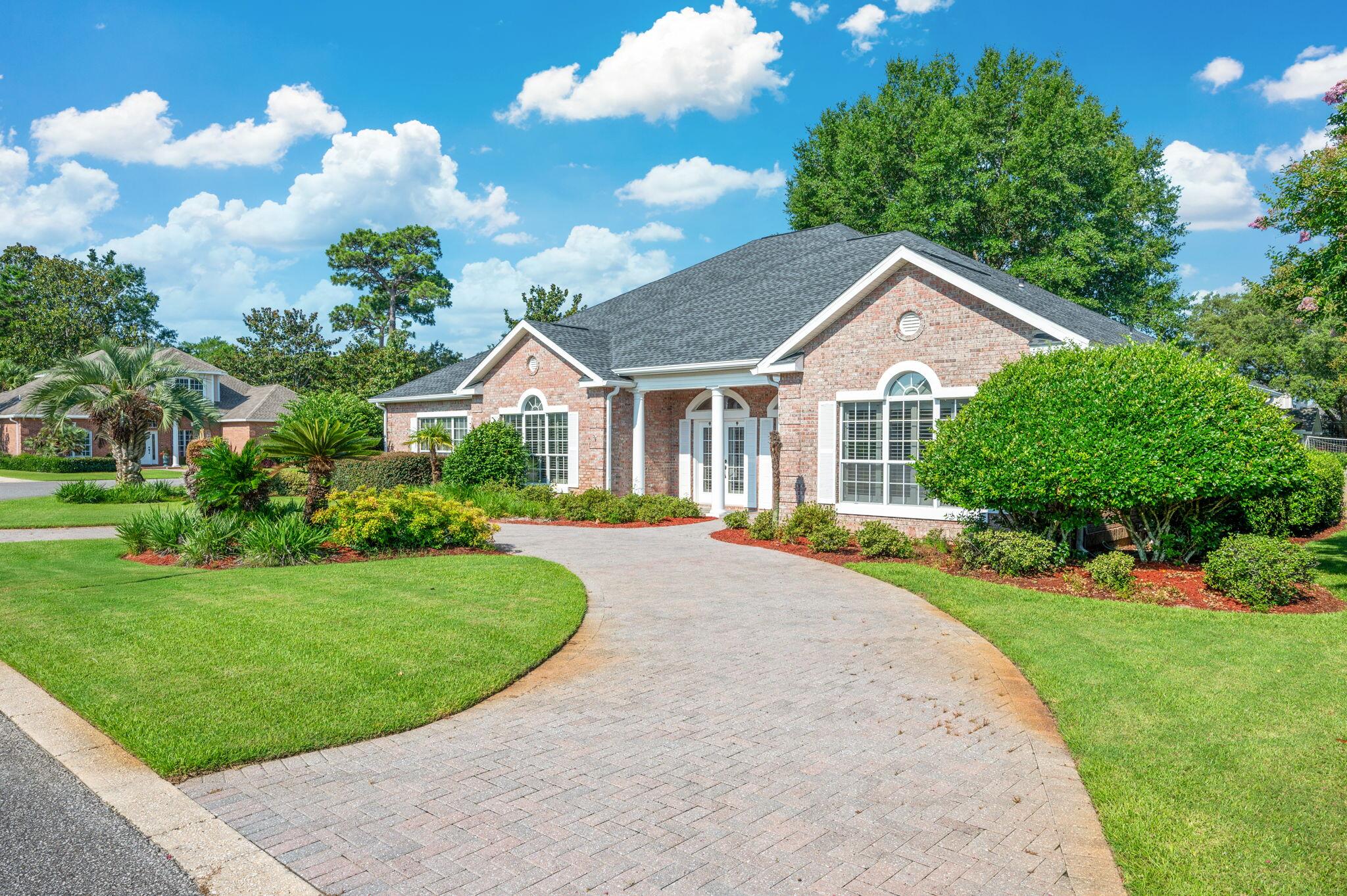


Listed by
Hiller Group
Bill L Leech
eXp Realty LLC.
Last updated:
July 15, 2025, 10:03 PM
MLS#
979093
Source:
FL ECAR
About This Home
Home Facts
Single Family
3 Baths
4 Bedrooms
Built in 2002
Price Summary
855,700
$248 per Sq. Ft.
MLS #:
979093
Last Updated:
July 15, 2025, 10:03 PM
Added:
a month ago
Rooms & Interior
Bedrooms
Total Bedrooms:
4
Bathrooms
Total Bathrooms:
3
Full Bathrooms:
3
Interior
Living Area:
3,441 Sq. Ft.
Structure
Structure
Architectural Style:
Contemporary
Building Area:
3,441 Sq. Ft.
Year Built:
2002
Lot
Lot Size (Sq. Ft):
14,810
Finances & Disclosures
Price:
$855,700
Price per Sq. Ft:
$248 per Sq. Ft.
See this home in person
Attend an upcoming open house
Sat, Jul 19
12:00 PM - 03:00 PMContact an Agent
Yes, I would like more information from Coldwell Banker. Please use and/or share my information with a Coldwell Banker agent to contact me about my real estate needs.
By clicking Contact I agree a Coldwell Banker Agent may contact me by phone or text message including by automated means and prerecorded messages about real estate services, and that I can access real estate services without providing my phone number. I acknowledge that I have read and agree to the Terms of Use and Privacy Notice.
Contact an Agent
Yes, I would like more information from Coldwell Banker. Please use and/or share my information with a Coldwell Banker agent to contact me about my real estate needs.
By clicking Contact I agree a Coldwell Banker Agent may contact me by phone or text message including by automated means and prerecorded messages about real estate services, and that I can access real estate services without providing my phone number. I acknowledge that I have read and agree to the Terms of Use and Privacy Notice.