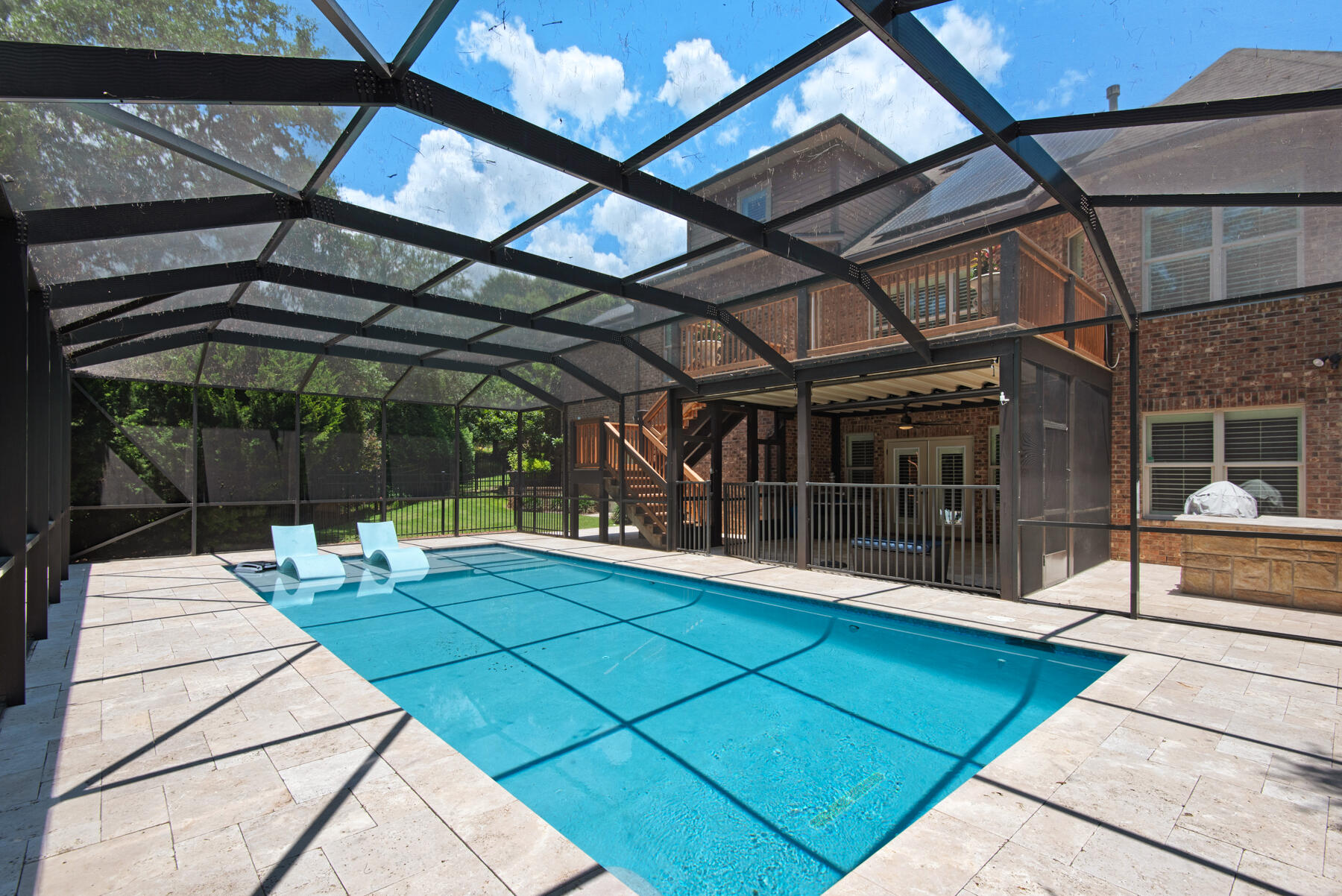Luxury Living Redefined in the Heart of Niceville, FL — Over 4,600 Sq Ft of Pure Perfection!
Welcome to 217 Biltmore Way - effortlessly blending timeless craftsmanship, luxurious amenities, and everyday comfort—all nestled within one of Niceville's most coveted neighborhoods with no HOA fees. This remarkable 4,600+ sq ft estate offers a rare opportunity to own a truly exceptional home in a location that balances tranquility, prestige, and convenience.
From the moment you arrive, the curb appeal makes a lasting impression—an elegant brick and stone façade, manicured landscaping, a spacious 3-car garage, and mature trees that frame the home with natural beauty and privacy.
Inside, the grandeur continues. A chef's dream kitchen anchors the heart of the home, featuring custom --> cabinetry, granite and quartz countertops, an efficient center island, high-end stainless steel appliances, and cabinets galore -�perfect for storing your finest china and serving pieces. Tile and Wide-plank engineered hardwood flooring flows throughout the expansive main level, which includes formal and informal dining spaces, a sun-filled living room, and seamless access to the upper level open patio with trex decking and views to the backyard.
Interior Excellence - With four spacious bedrooms, five full bathrooms, and one half bath, every member of the household�and every guest�is treated to their own sanctuary. The heart of the home is the magazine-worthy kitchen open to the breakfast area and family room - This estate is purpose-built for both upscale entertaining and relaxed family living.
Entertainment-Ready Spaces - The fully finished walkout lower level is the ultimate entertainment zone. The movie room features bold wall tones, built-in storage, and conveys fully equipped�including the oversized sectional couch, mounted flat-screen TV, and full media system. Nearby, the game room is a showstopper of its own, with custom cabinetry, beautiful hardwoods, and included pool table, bar stools, and chairs�ready for game night or casual gatherings. A mirrored home gym for your personal fitness routine is set up with equipment, weights, and a tv for streaming your workouts. Additionally, a concrete safety/storage room is outfitted with an extra fridge and shelving and 2 additional storage spaces are located on the lower level.
Step outside to a resort-style retreat�a screened-in chlorine pool with heater, in-water lounge chairs and a travertine deck, perfect for sunbathing or cooling off under the Florida sunshine. Grill up dinner at the custom-built outdoor kitchen, or unwind at the fire pit seating area surrounded by tall pines and lush landscaping for added privacy.
Upstairs and down, every space has been thoughtfully designed with upgraded fixtures, built-out closets, plantation shutters, ample storage, and premium finishes throughout.
Location, Location, Luxury! Set within one of the most desirable areas of Niceville�an established neighborhood known for its peaceful setting, community pride, and no HOA dues,�this home also lies within the highly acclaimed Niceville school zone. Families benefit from access to top-ranked public schools such as Niceville High School, known for its academic excellence and competitive athletic programs.
Situated just minutes from Eglin Air Force Base, the Mid-Bay Bridge to Destin, the famed emerald waters of Florida's Gulf Coast, and the conveniences of local boutiques and dining�this home is the perfect intersection of luxury, location, and lifestyle. Come see this luxury estate today!


