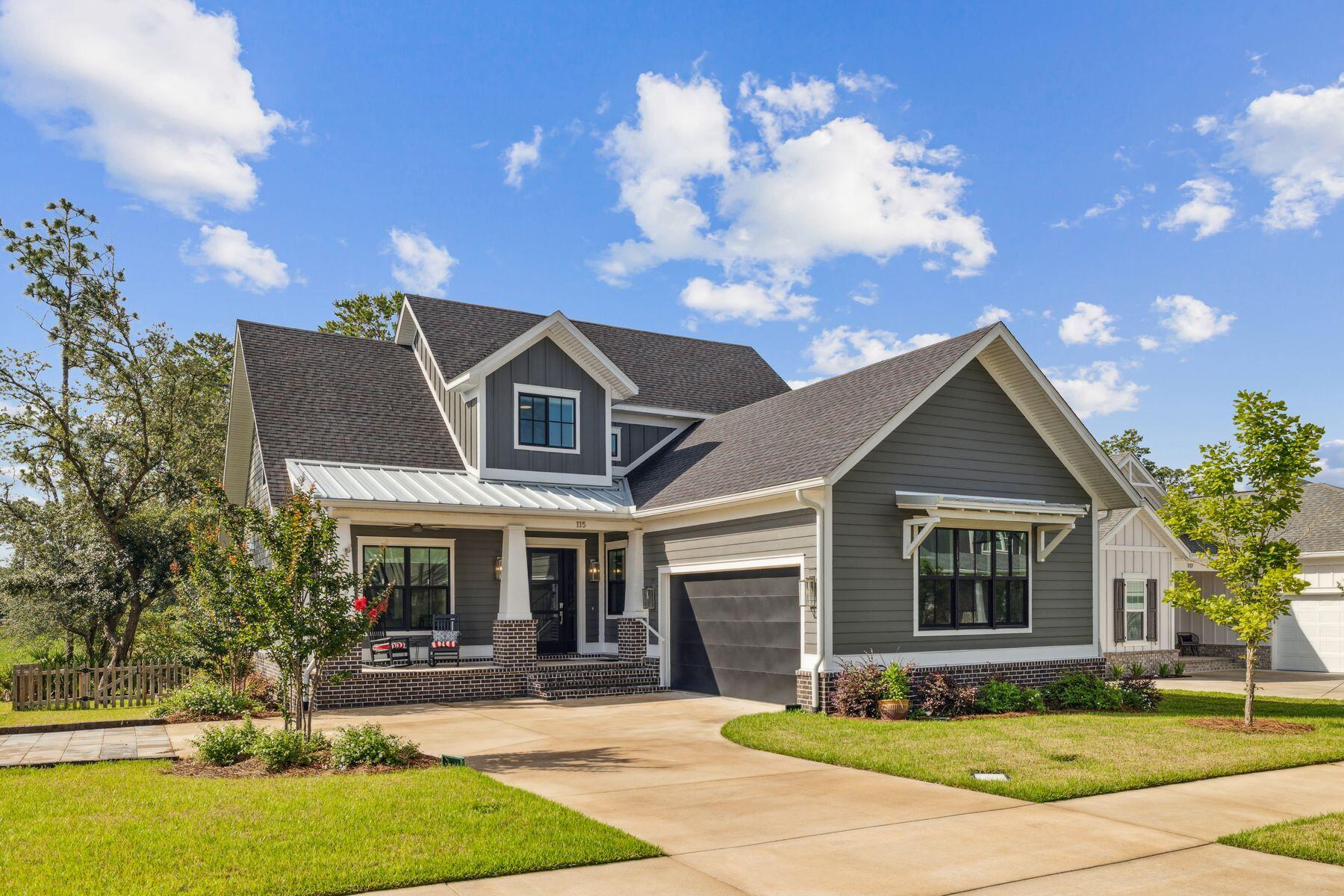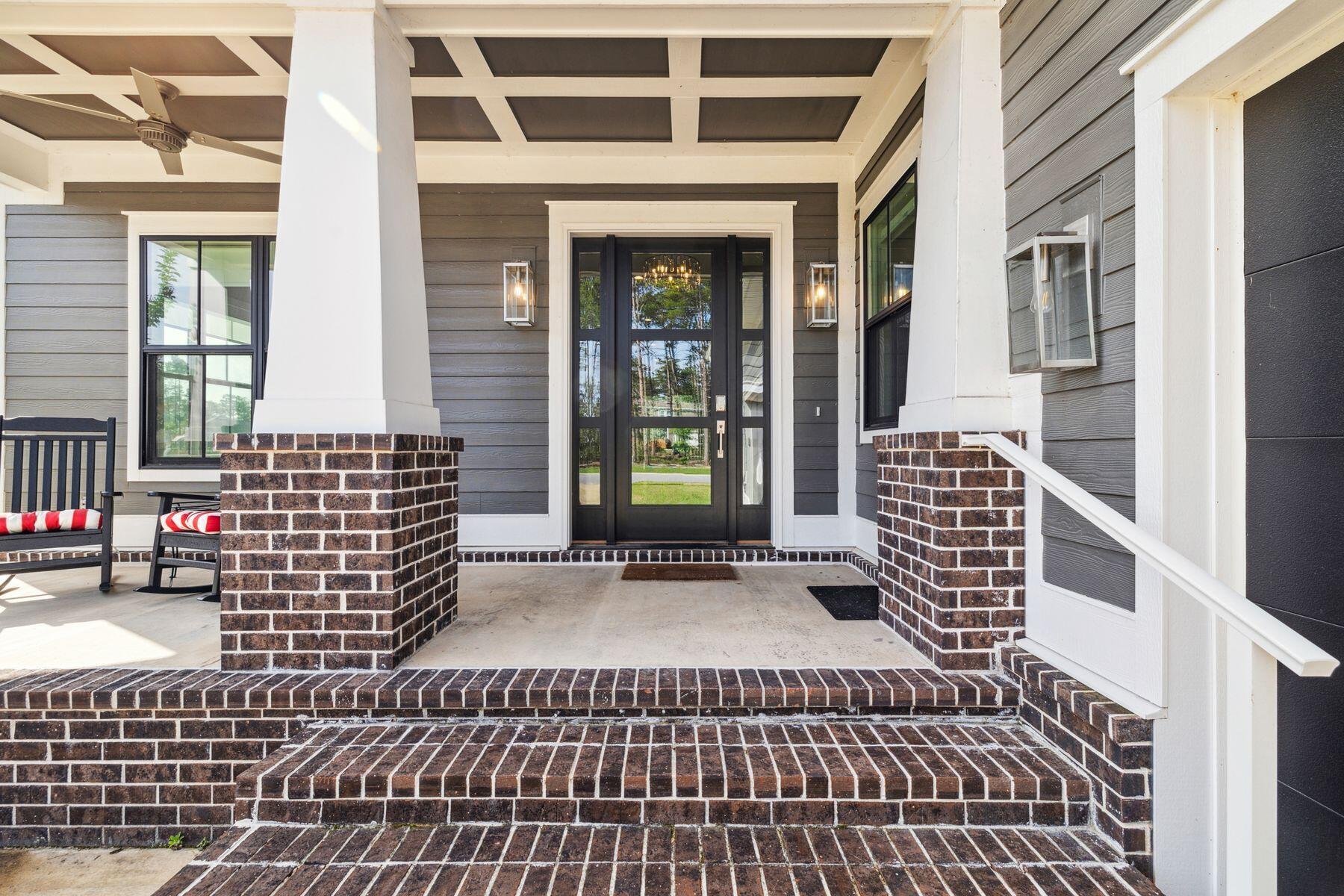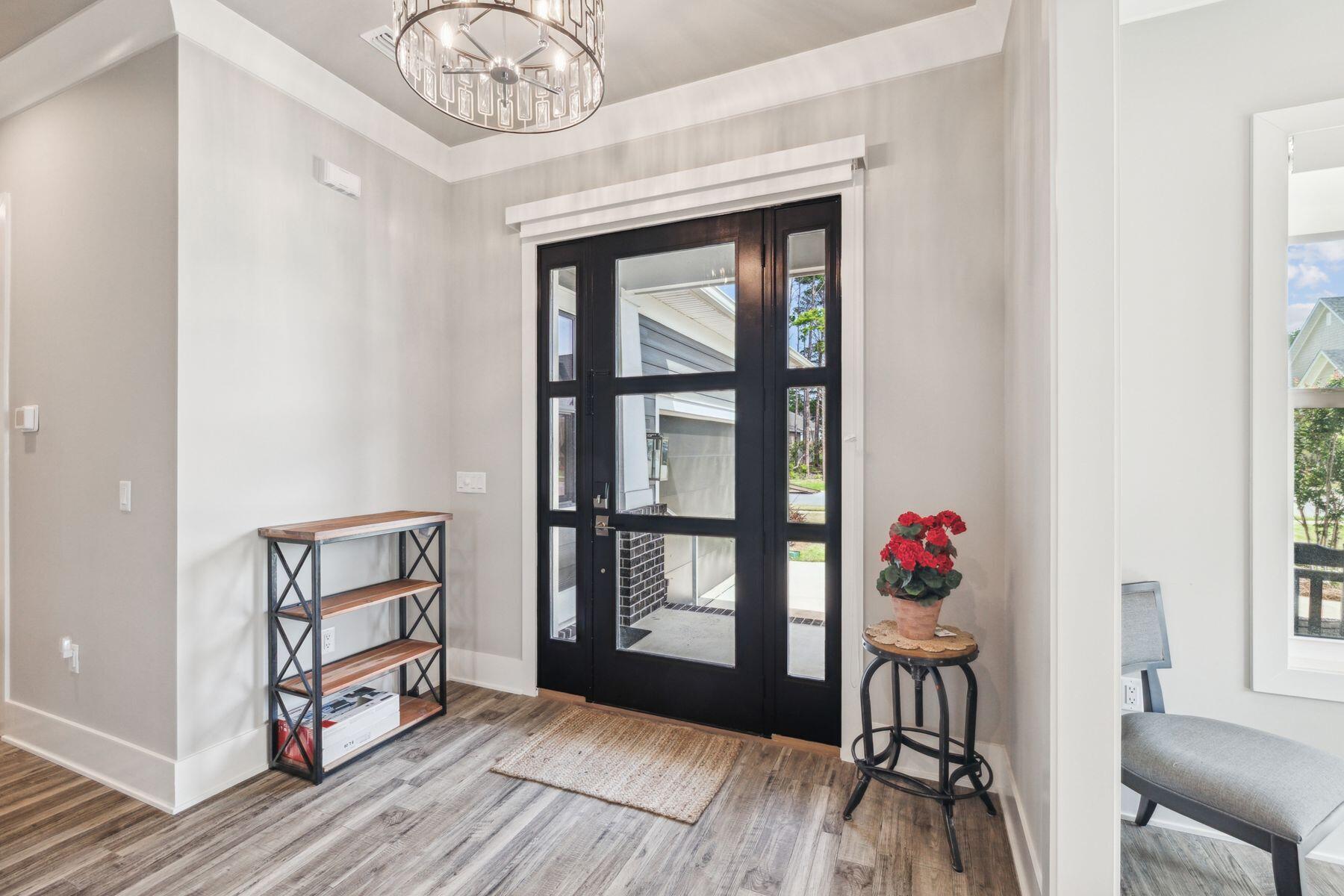


115 Caraway Drive, Niceville, FL 32578
$1,075,000
4
Beds
4
Baths
3,125
Sq Ft
Single Family
Active
Listed by
Vogel Group
Scenic Sotheby'S International Realty
Last updated:
June 16, 2025, 07:39 PM
MLS#
978895
Source:
FL ECAR
About This Home
Home Facts
Single Family
4 Baths
4 Bedrooms
Built in 2022
Price Summary
1,075,000
$344 per Sq. Ft.
MLS #:
978895
Last Updated:
June 16, 2025, 07:39 PM
Added:
a day ago
Rooms & Interior
Bedrooms
Total Bedrooms:
4
Bathrooms
Total Bathrooms:
4
Full Bathrooms:
3
Interior
Living Area:
3,125 Sq. Ft.
Structure
Structure
Architectural Style:
Craftsman Style
Building Area:
3,125 Sq. Ft.
Year Built:
2022
Finances & Disclosures
Price:
$1,075,000
Price per Sq. Ft:
$344 per Sq. Ft.
Contact an Agent
Yes, I would like more information from Coldwell Banker. Please use and/or share my information with a Coldwell Banker agent to contact me about my real estate needs.
By clicking Contact I agree a Coldwell Banker Agent may contact me by phone or text message including by automated means and prerecorded messages about real estate services, and that I can access real estate services without providing my phone number. I acknowledge that I have read and agree to the Terms of Use and Privacy Notice.
Contact an Agent
Yes, I would like more information from Coldwell Banker. Please use and/or share my information with a Coldwell Banker agent to contact me about my real estate needs.
By clicking Contact I agree a Coldwell Banker Agent may contact me by phone or text message including by automated means and prerecorded messages about real estate services, and that I can access real estate services without providing my phone number. I acknowledge that I have read and agree to the Terms of Use and Privacy Notice.