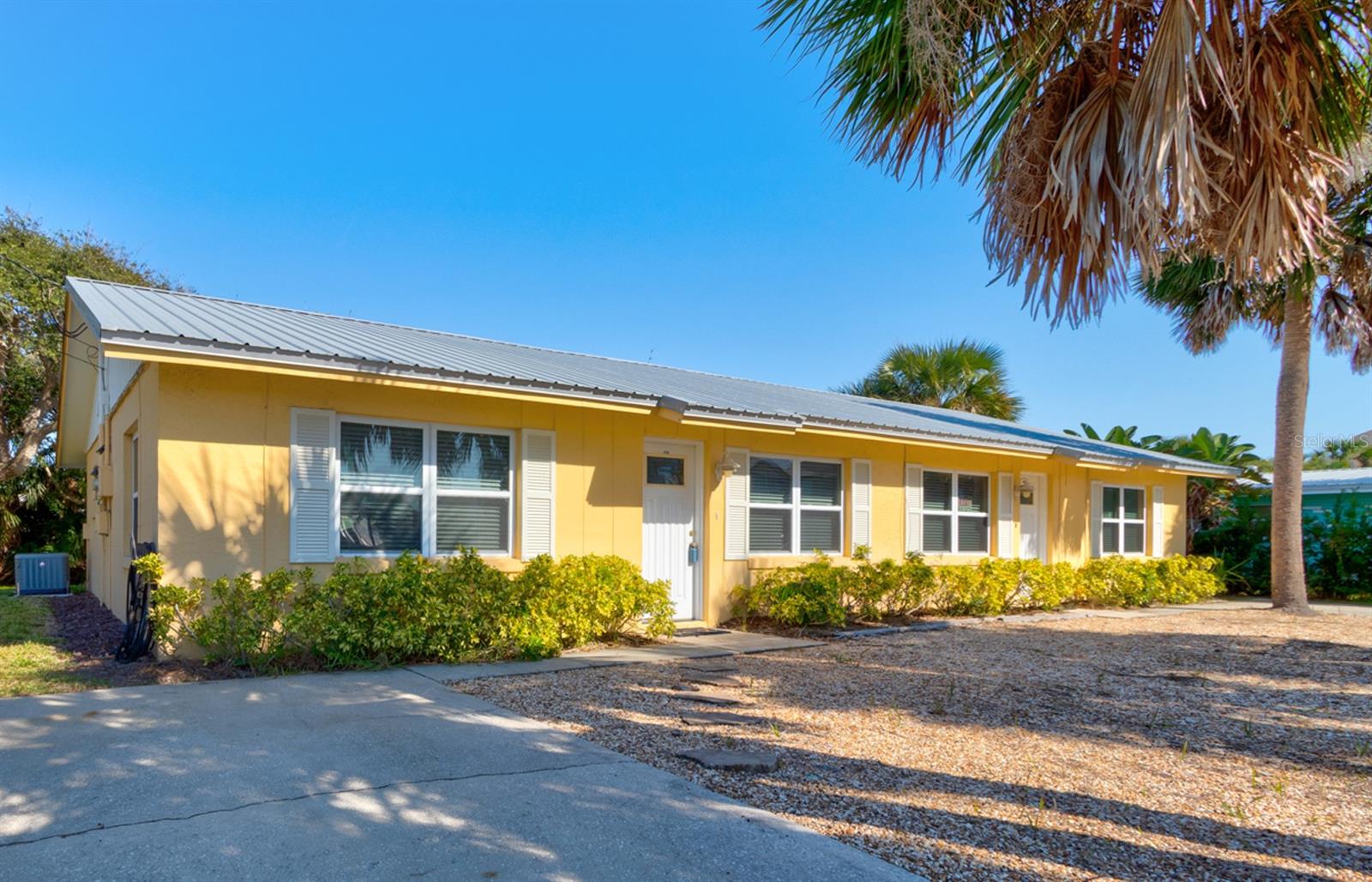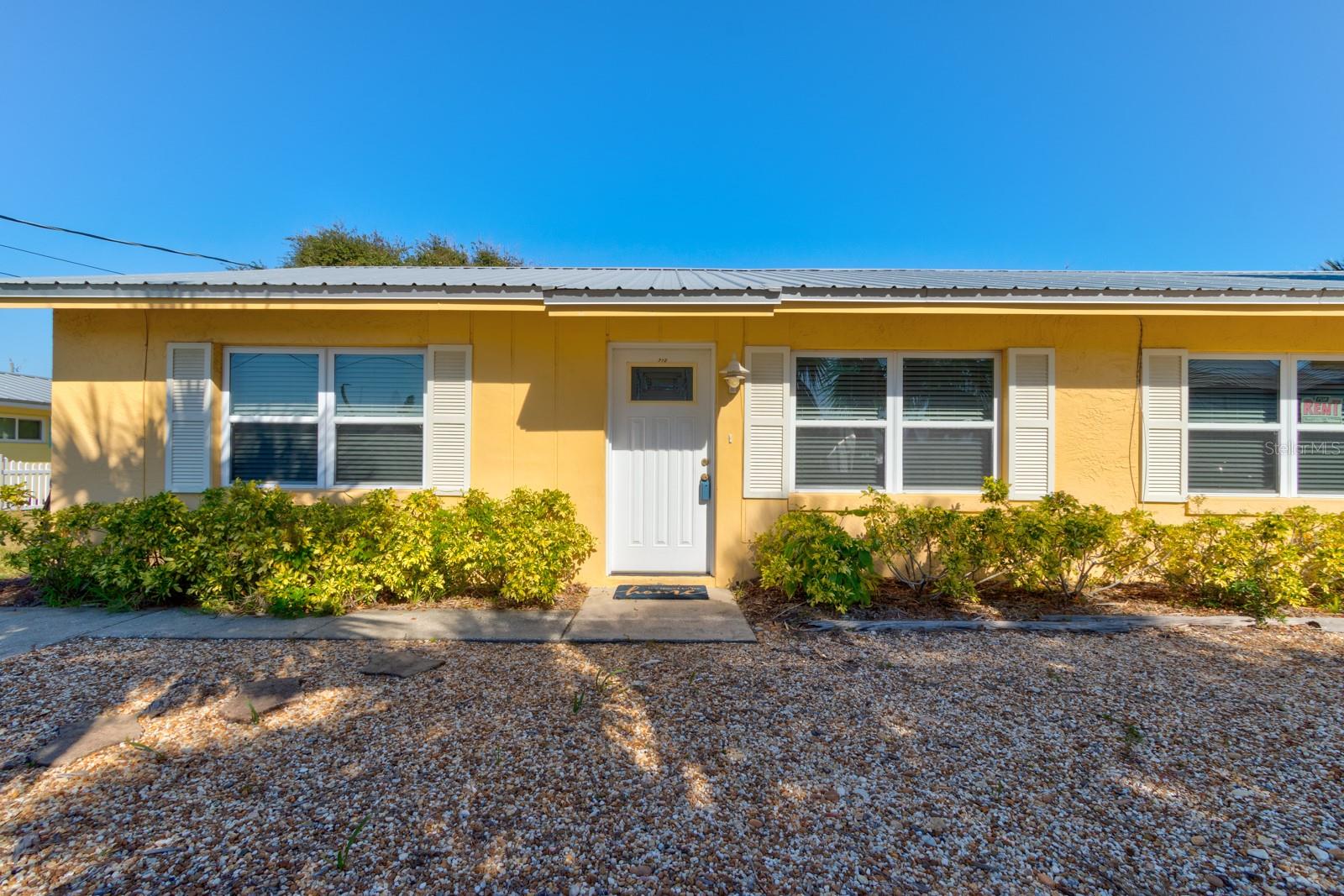


712-714 Oakwood Avenue, New Smyrna Beach, FL 32169
Active
Listed by
Elliott Hagood
Dennis Shepherd, Pa
Home & Family Re & Prop. Mgmt
Last updated:
November 23, 2025, 01:12 PM
MLS#
NS1086656
Source:
MFRMLS
About This Home
Home Facts
Single Family
2 Baths
4 Bedrooms
Built in 1980
Price Summary
965,000
$536 per Sq. Ft.
MLS #:
NS1086656
Last Updated:
November 23, 2025, 01:12 PM
Added:
4 day(s) ago
Rooms & Interior
Bedrooms
Total Bedrooms:
4
Bathrooms
Total Bathrooms:
2
Full Bathrooms:
2
Interior
Living Area:
1,800 Sq. Ft.
Structure
Structure
Building Area:
2,248 Sq. Ft.
Year Built:
1980
Lot
Lot Size (Sq. Ft):
10,000
Finances & Disclosures
Price:
$965,000
Price per Sq. Ft:
$536 per Sq. Ft.
Contact an Agent
Yes, I would like more information from Coldwell Banker. Please use and/or share my information with a Coldwell Banker agent to contact me about my real estate needs.
By clicking Contact I agree a Coldwell Banker Agent may contact me by phone or text message including by automated means and prerecorded messages about real estate services, and that I can access real estate services without providing my phone number. I acknowledge that I have read and agree to the Terms of Use and Privacy Notice.
Contact an Agent
Yes, I would like more information from Coldwell Banker. Please use and/or share my information with a Coldwell Banker agent to contact me about my real estate needs.
By clicking Contact I agree a Coldwell Banker Agent may contact me by phone or text message including by automated means and prerecorded messages about real estate services, and that I can access real estate services without providing my phone number. I acknowledge that I have read and agree to the Terms of Use and Privacy Notice.