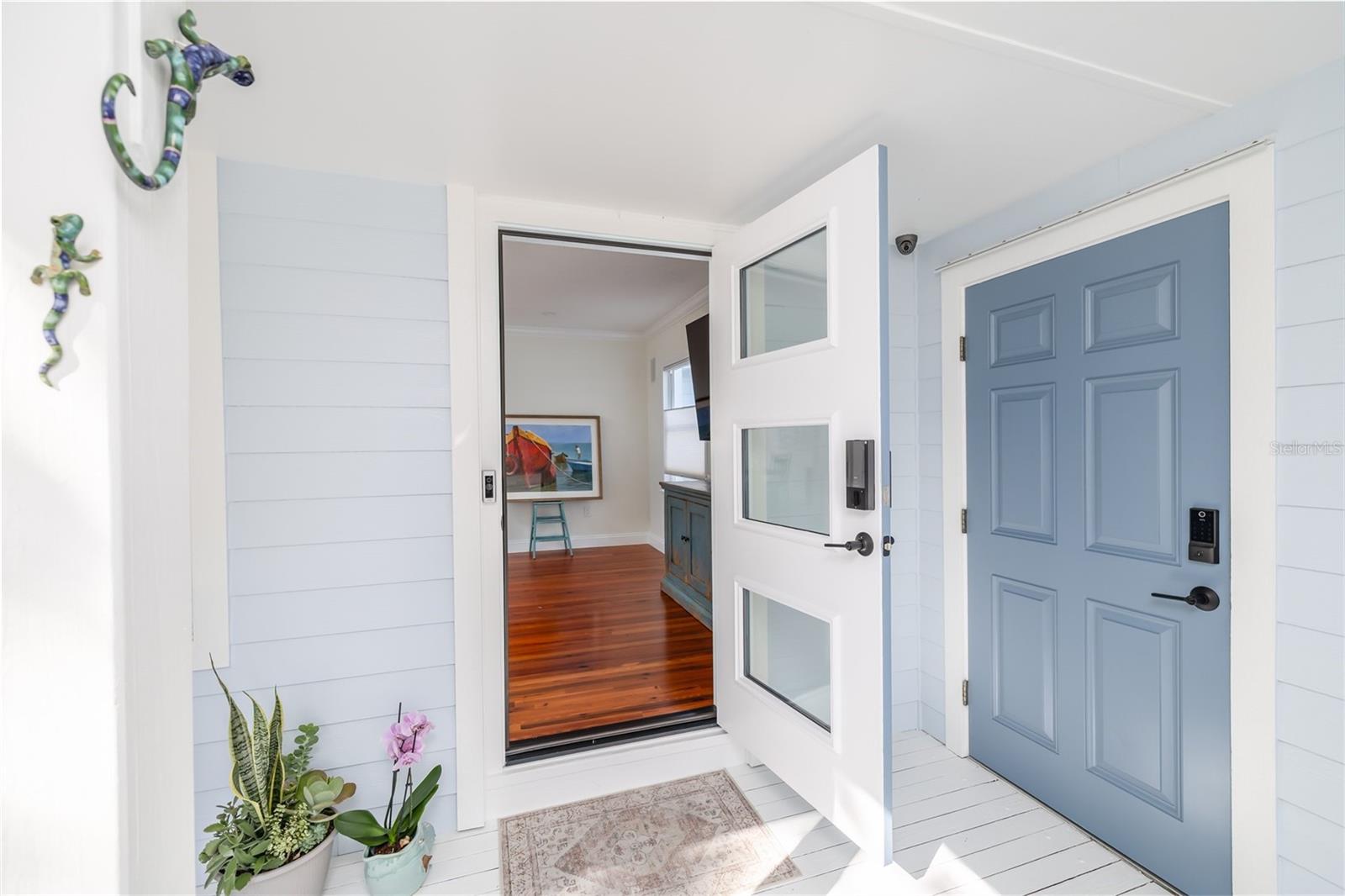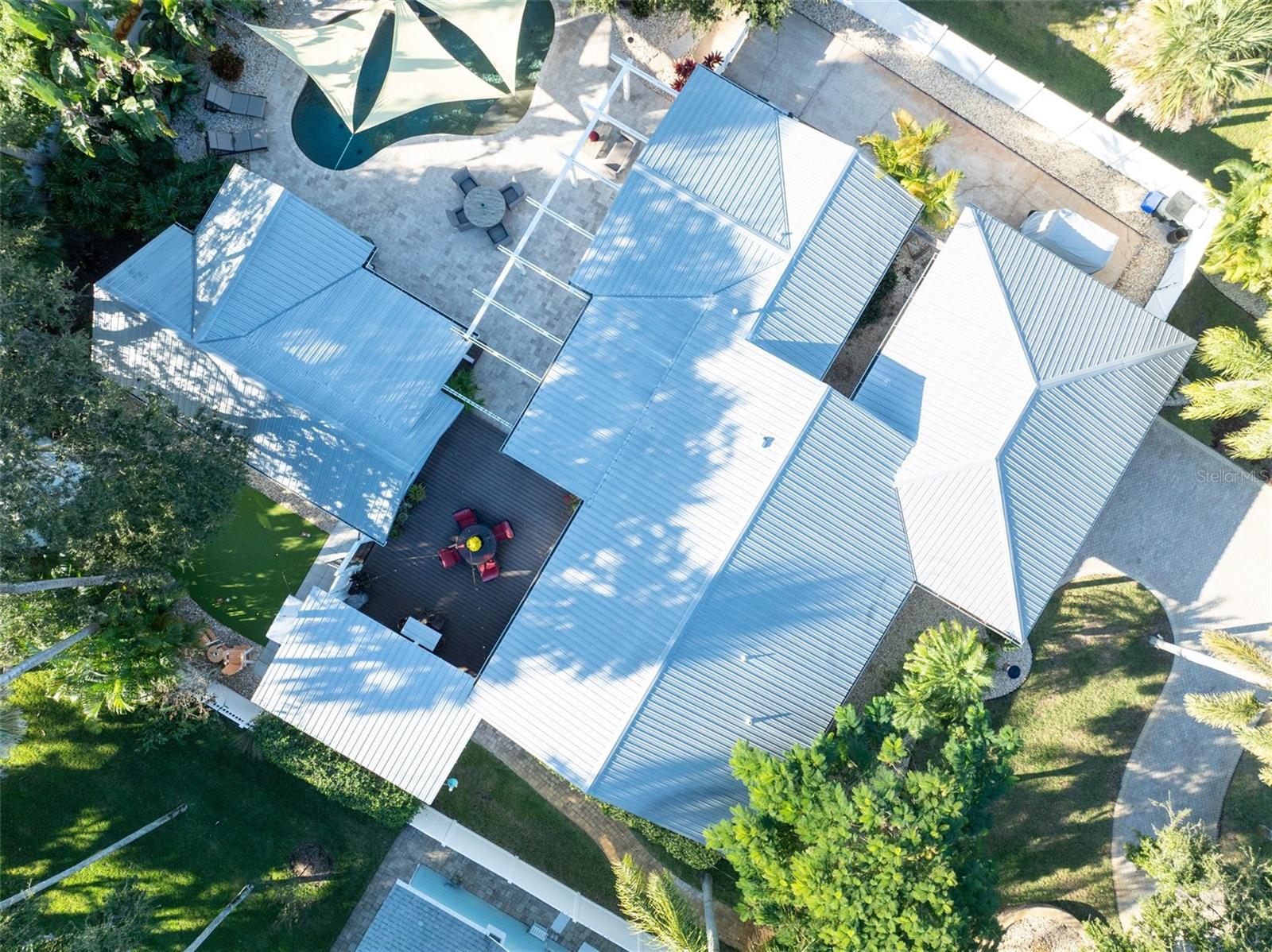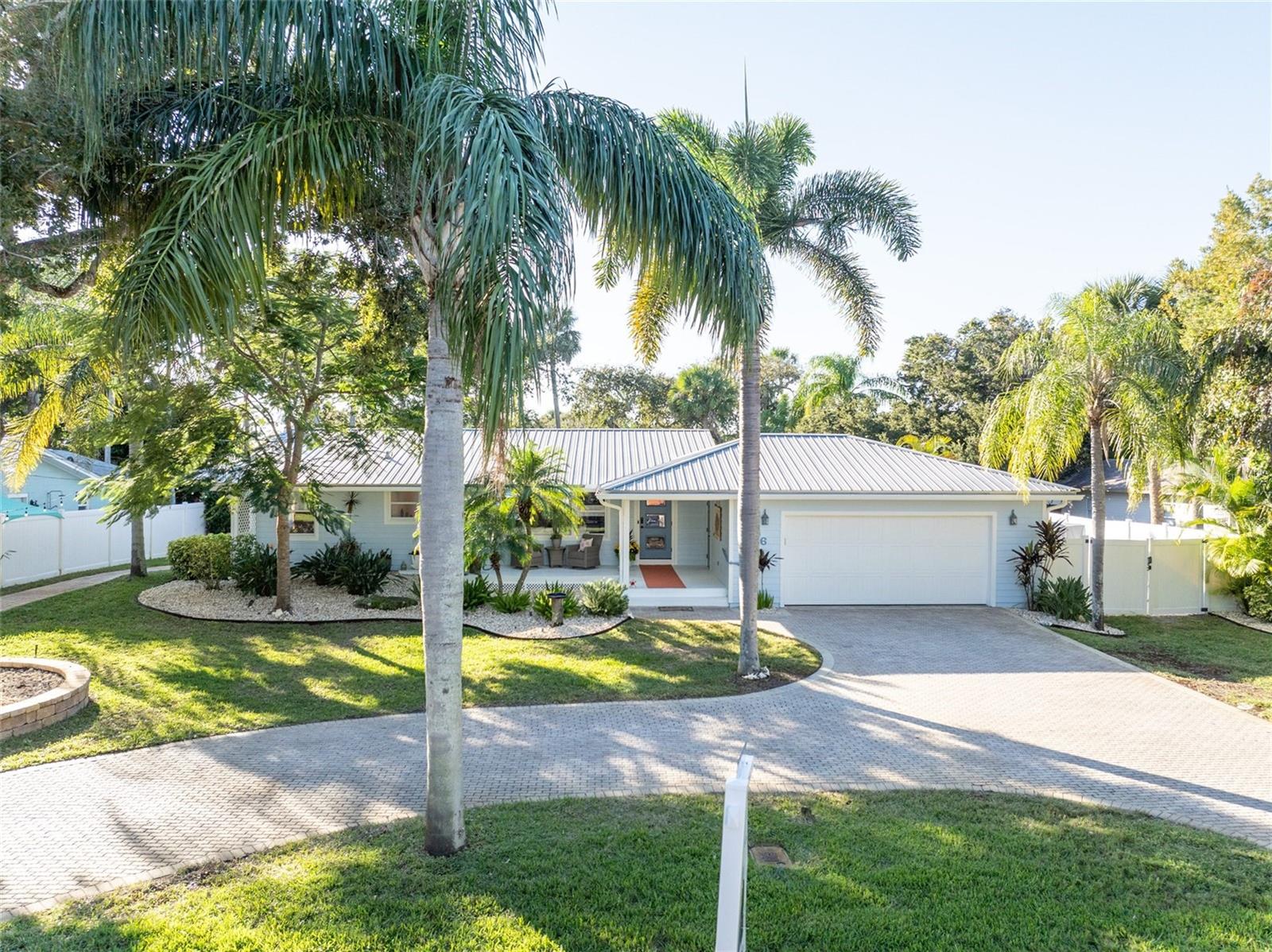


506 Yupon Avenue, New Smyrna Beach, FL 32169
Active
Listed by
Donna Concannon
David Kosmas
Nsb Homes LLC.
Last updated:
November 23, 2025, 01:12 PM
MLS#
NS1085135
Source:
MFRMLS
About This Home
Home Facts
Single Family
4 Baths
4 Bedrooms
Built in 2025
Price Summary
2,395,000
$1,020 per Sq. Ft.
MLS #:
NS1085135
Last Updated:
November 23, 2025, 01:12 PM
Added:
3 day(s) ago
Rooms & Interior
Bedrooms
Total Bedrooms:
4
Bathrooms
Total Bathrooms:
4
Full Bathrooms:
3
Interior
Living Area:
2,348 Sq. Ft.
Structure
Structure
Building Area:
3,168 Sq. Ft.
Year Built:
2025
Lot
Lot Size (Sq. Ft):
15,000
Finances & Disclosures
Price:
$2,395,000
Price per Sq. Ft:
$1,020 per Sq. Ft.
Contact an Agent
Yes, I would like more information from Coldwell Banker. Please use and/or share my information with a Coldwell Banker agent to contact me about my real estate needs.
By clicking Contact I agree a Coldwell Banker Agent may contact me by phone or text message including by automated means and prerecorded messages about real estate services, and that I can access real estate services without providing my phone number. I acknowledge that I have read and agree to the Terms of Use and Privacy Notice.
Contact an Agent
Yes, I would like more information from Coldwell Banker. Please use and/or share my information with a Coldwell Banker agent to contact me about my real estate needs.
By clicking Contact I agree a Coldwell Banker Agent may contact me by phone or text message including by automated means and prerecorded messages about real estate services, and that I can access real estate services without providing my phone number. I acknowledge that I have read and agree to the Terms of Use and Privacy Notice.