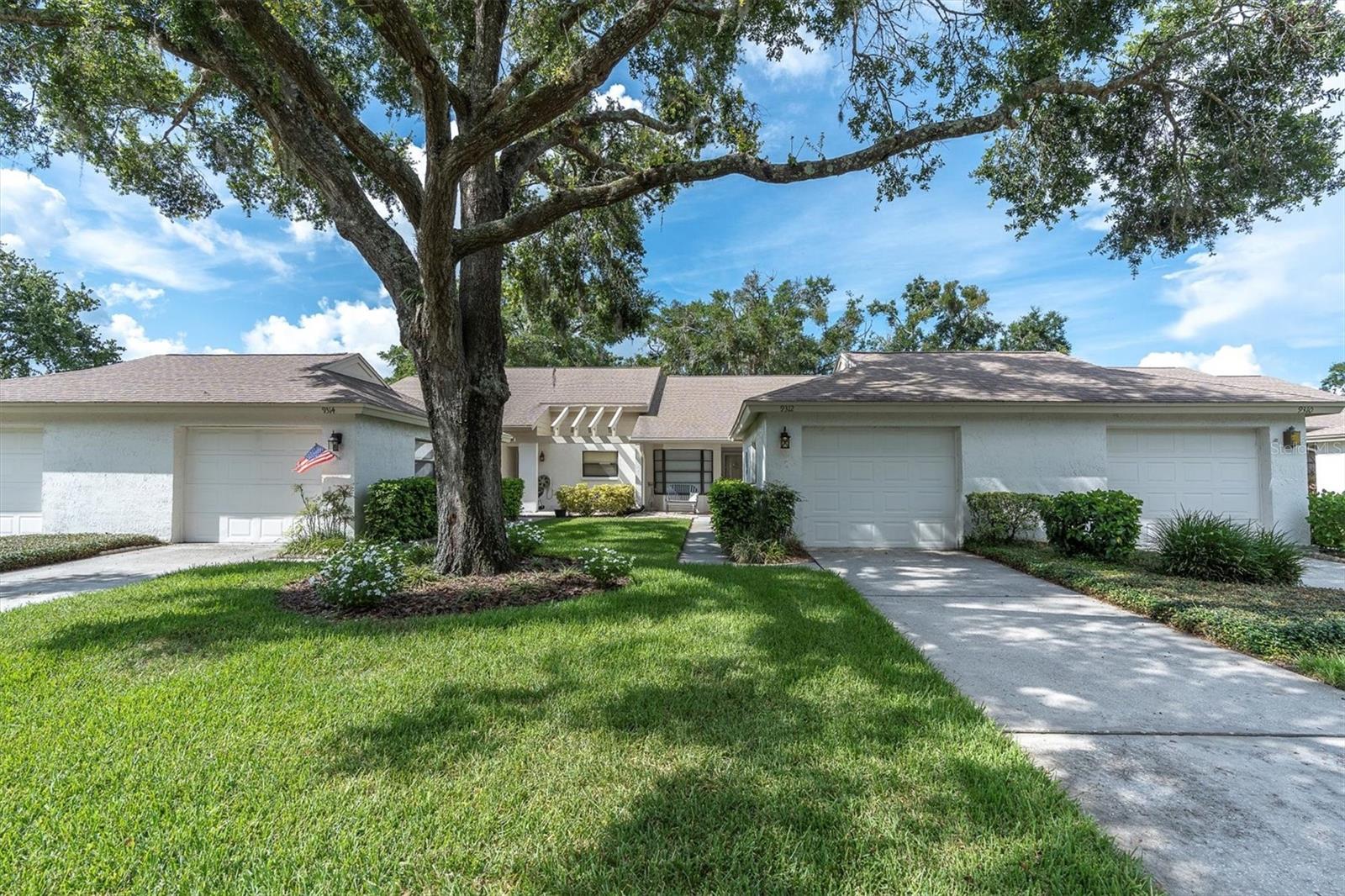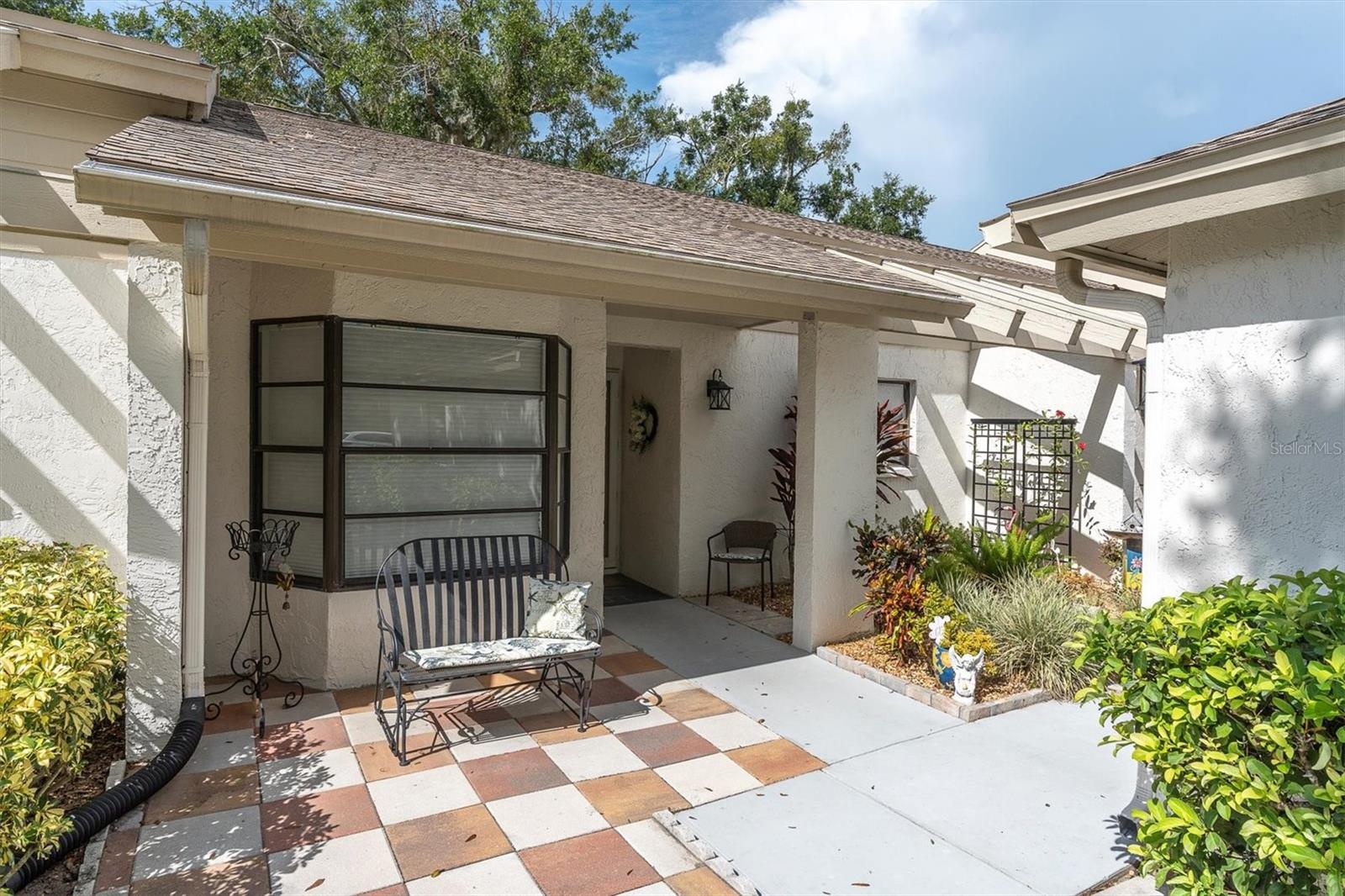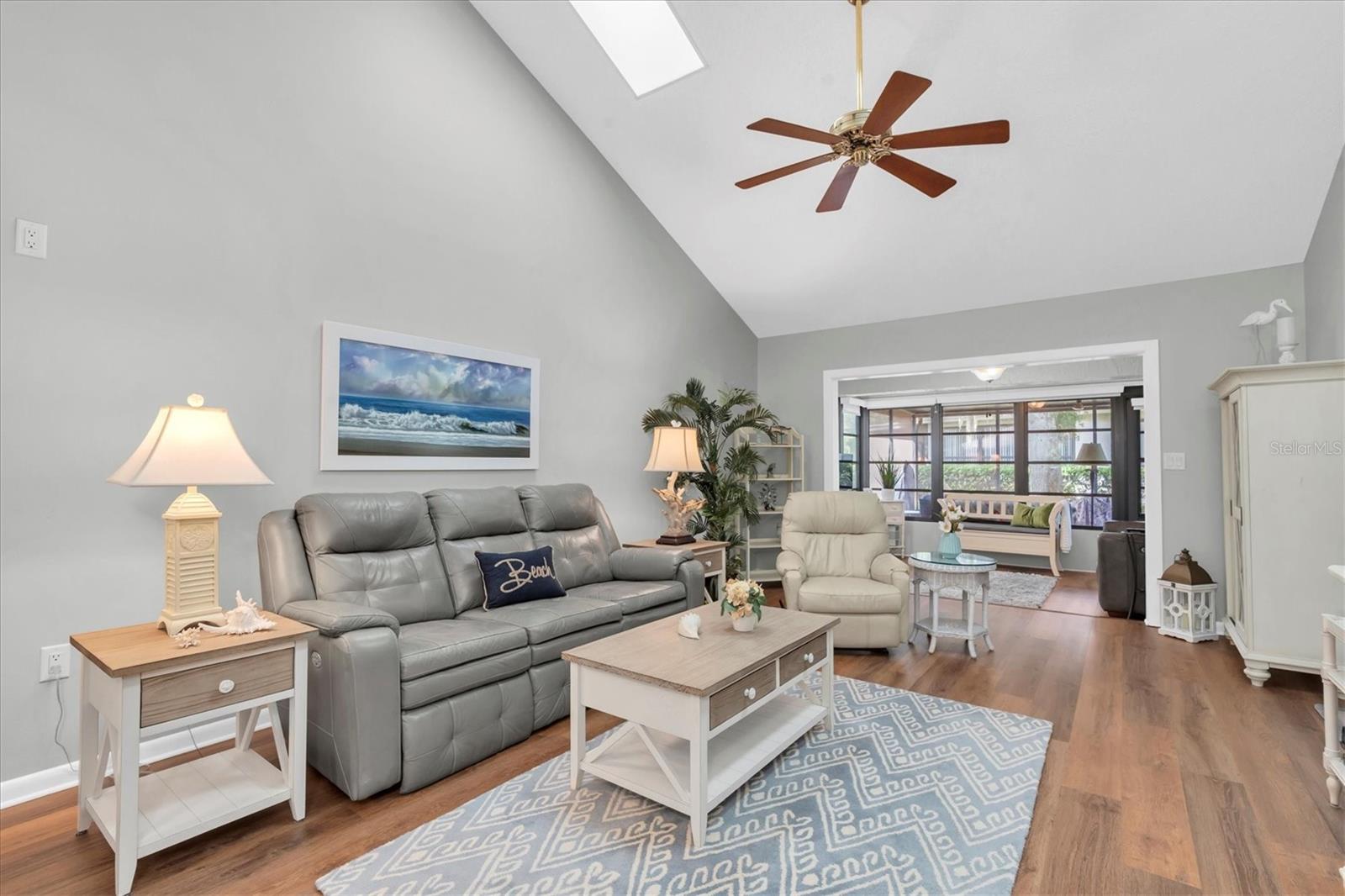


9312 Golf View Drive #3, New Port Richey, FL 34655
Active
Listed by
Madelyn Liddell
Future Home Realty Inc
Last updated:
August 9, 2025, 07:32 PM
MLS#
TB8414415
Source:
MFRMLS
About This Home
Home Facts
Condo
2 Baths
2 Bedrooms
Built in 1985
Price Summary
275,000
$236 per Sq. Ft.
MLS #:
TB8414415
Last Updated:
August 9, 2025, 07:32 PM
Added:
9 day(s) ago
Rooms & Interior
Bedrooms
Total Bedrooms:
2
Bathrooms
Total Bathrooms:
2
Full Bathrooms:
2
Interior
Living Area:
1,162 Sq. Ft.
Structure
Structure
Architectural Style:
Florida
Building Area:
1,658 Sq. Ft.
Year Built:
1985
Lot
Lot Size (Sq. Ft):
22,047,333
Finances & Disclosures
Price:
$275,000
Price per Sq. Ft:
$236 per Sq. Ft.
Contact an Agent
Yes, I would like more information from Coldwell Banker. Please use and/or share my information with a Coldwell Banker agent to contact me about my real estate needs.
By clicking Contact I agree a Coldwell Banker Agent may contact me by phone or text message including by automated means and prerecorded messages about real estate services, and that I can access real estate services without providing my phone number. I acknowledge that I have read and agree to the Terms of Use and Privacy Notice.
Contact an Agent
Yes, I would like more information from Coldwell Banker. Please use and/or share my information with a Coldwell Banker agent to contact me about my real estate needs.
By clicking Contact I agree a Coldwell Banker Agent may contact me by phone or text message including by automated means and prerecorded messages about real estate services, and that I can access real estate services without providing my phone number. I acknowledge that I have read and agree to the Terms of Use and Privacy Notice.