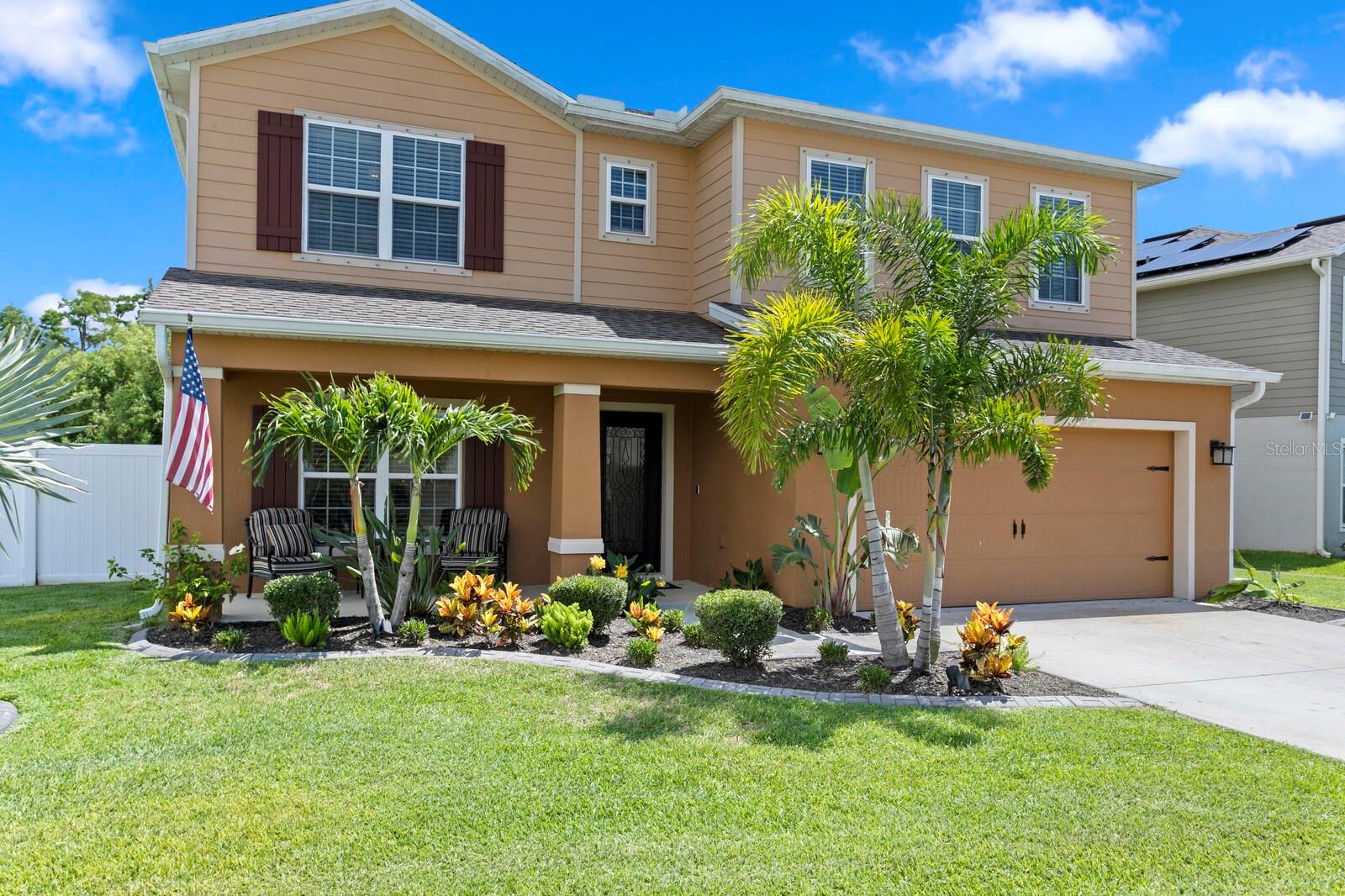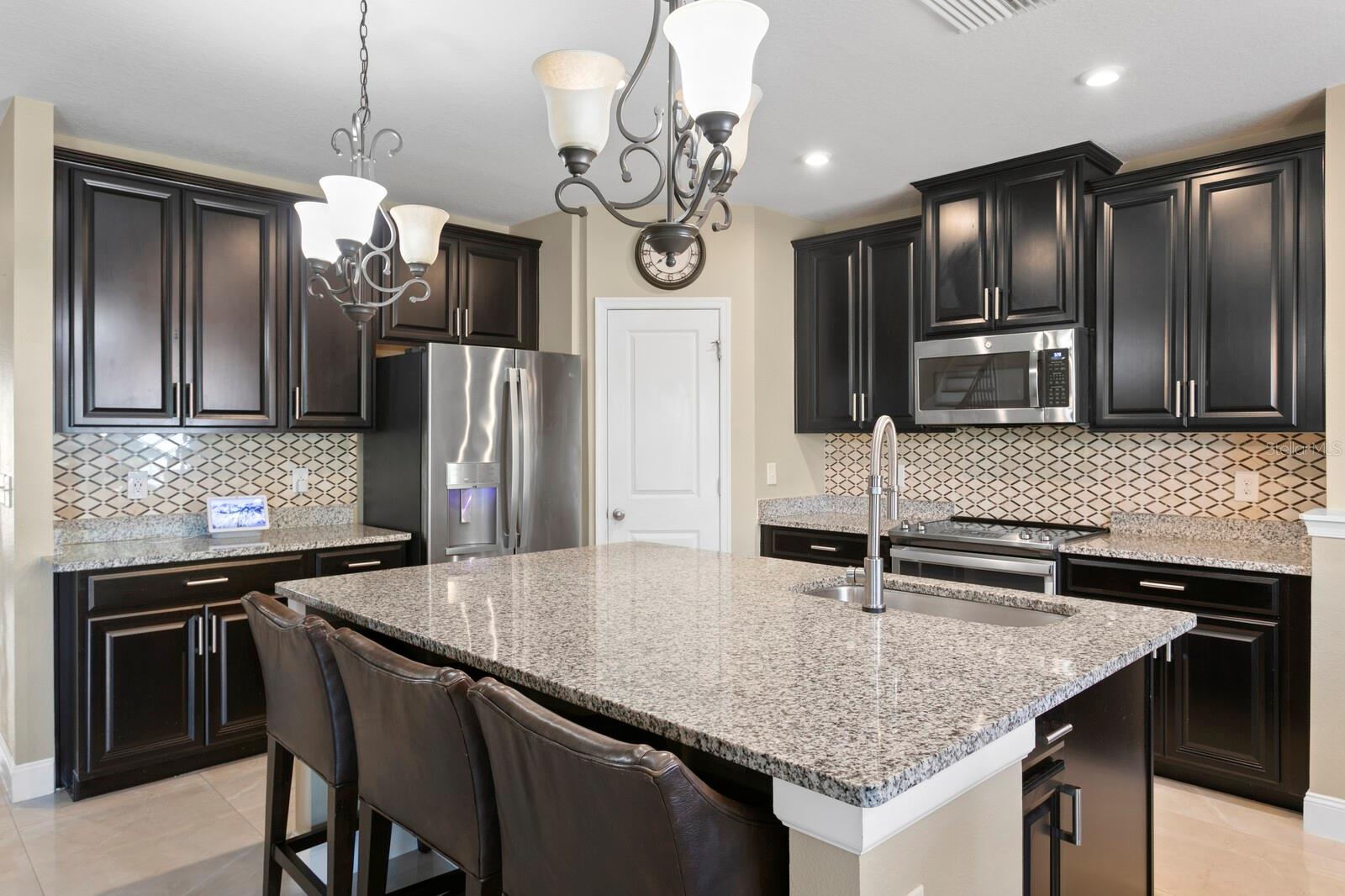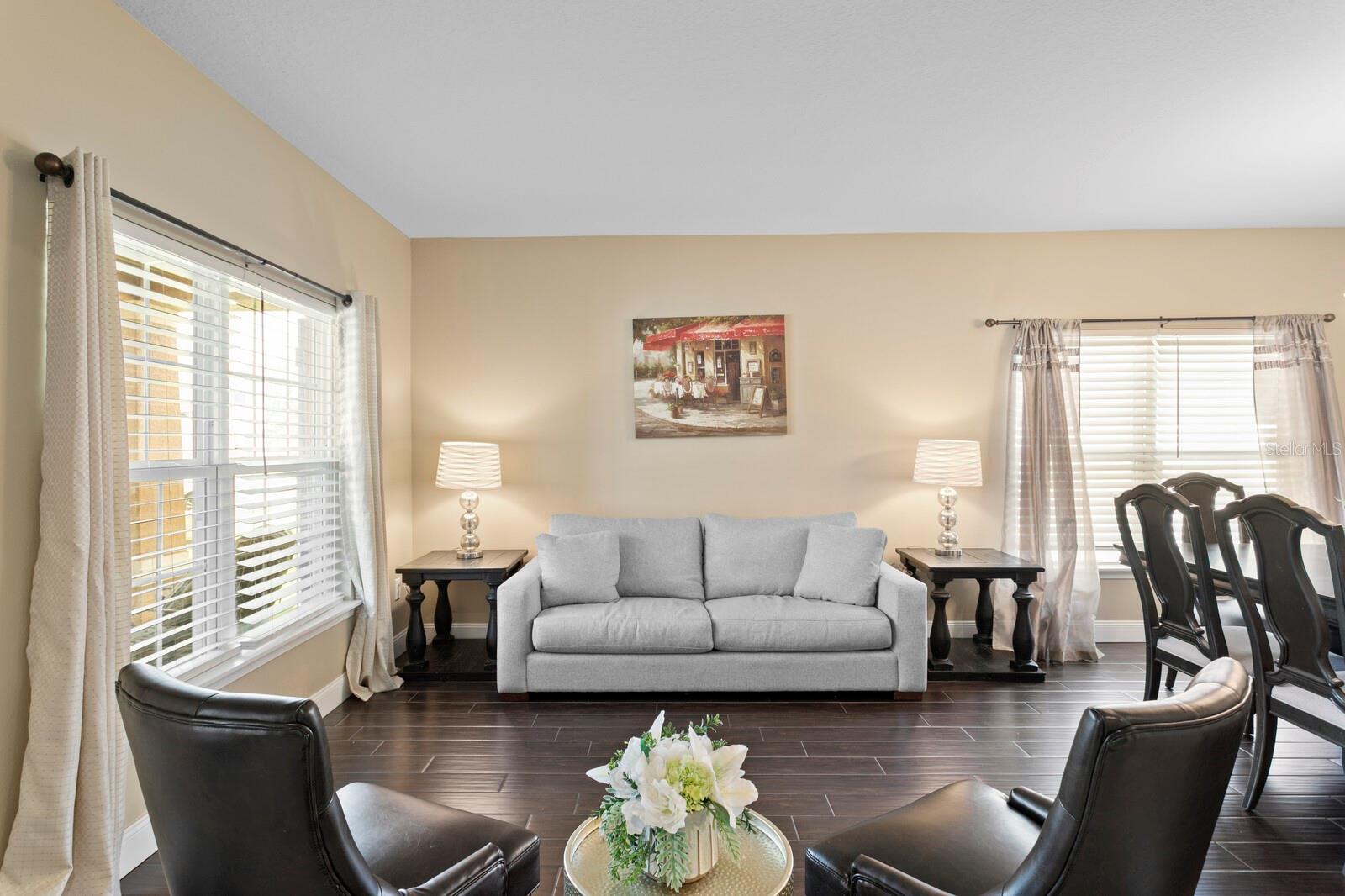


8636 Prairie Creek Drive, New Port Richey, FL 34655
Active
Listed by
Jennifer Schipper
Keller Williams Realty Portfolio Collection
Last updated:
June 16, 2025, 03:07 PM
MLS#
TB8396166
Source:
MFRMLS
About This Home
Home Facts
Single Family
3 Baths
4 Bedrooms
Built in 2020
Price Summary
575,000
$203 per Sq. Ft.
MLS #:
TB8396166
Last Updated:
June 16, 2025, 03:07 PM
Added:
6 day(s) ago
Rooms & Interior
Bedrooms
Total Bedrooms:
4
Bathrooms
Total Bathrooms:
3
Full Bathrooms:
2
Interior
Living Area:
2,823 Sq. Ft.
Structure
Structure
Building Area:
2,823 Sq. Ft.
Year Built:
2020
Lot
Lot Size (Sq. Ft):
8,240
Finances & Disclosures
Price:
$575,000
Price per Sq. Ft:
$203 per Sq. Ft.
Contact an Agent
Yes, I would like more information from Coldwell Banker. Please use and/or share my information with a Coldwell Banker agent to contact me about my real estate needs.
By clicking Contact I agree a Coldwell Banker Agent may contact me by phone or text message including by automated means and prerecorded messages about real estate services, and that I can access real estate services without providing my phone number. I acknowledge that I have read and agree to the Terms of Use and Privacy Notice.
Contact an Agent
Yes, I would like more information from Coldwell Banker. Please use and/or share my information with a Coldwell Banker agent to contact me about my real estate needs.
By clicking Contact I agree a Coldwell Banker Agent may contact me by phone or text message including by automated means and prerecorded messages about real estate services, and that I can access real estate services without providing my phone number. I acknowledge that I have read and agree to the Terms of Use and Privacy Notice.