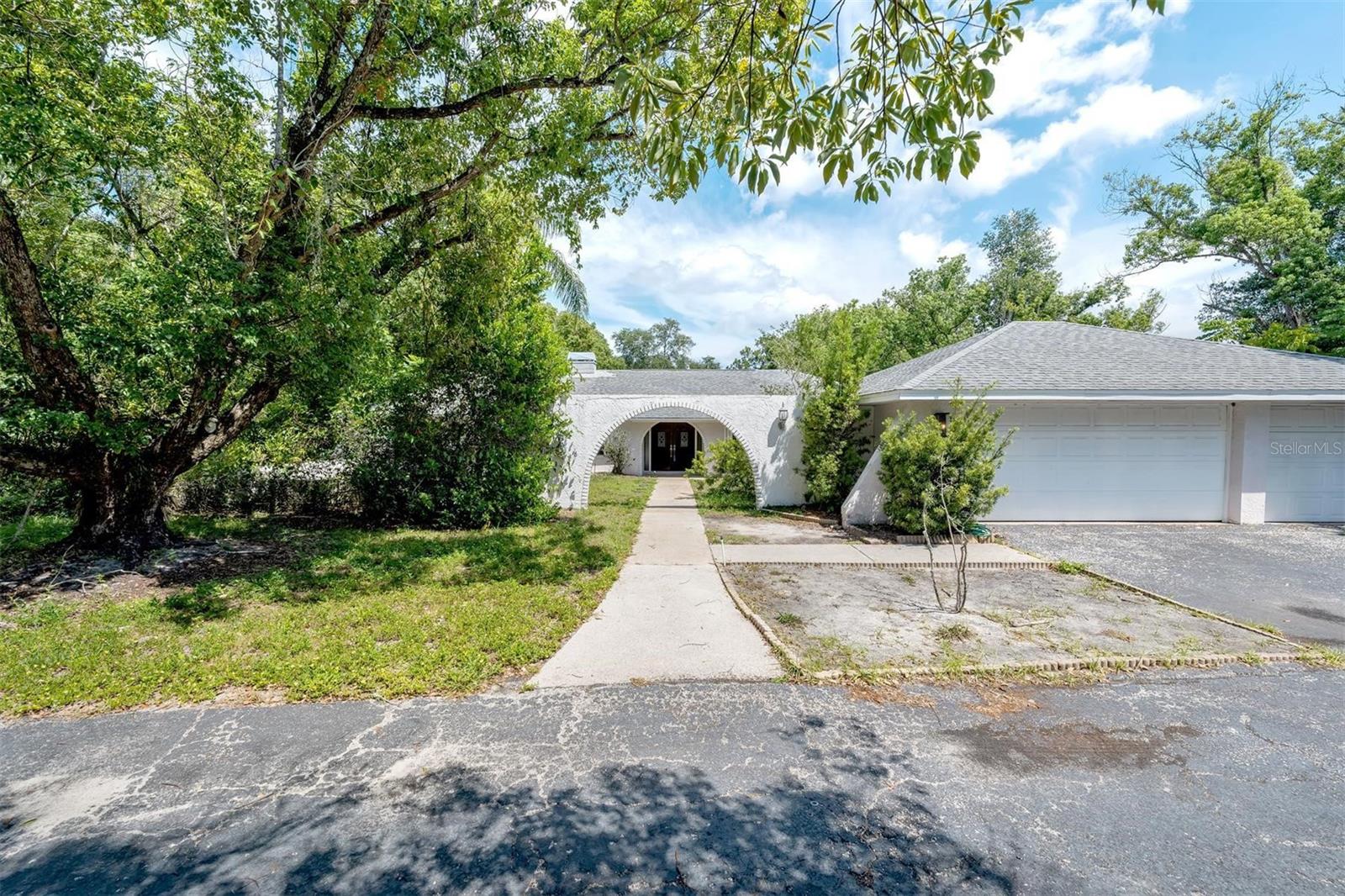Local Realty Service Provided By: Coldwell Banker M.M. Parrish Realtors

7125 San Jose Loop, New Port Richey, FL 34655
$500,000
5
Beds
3
Baths
3,003
Sq Ft
Single Family
Sold
Listed by
Shelly Hayden Mansfield
Bought with HOUSE MATCH
Biltmore Group Inc
MLS#
U8214601
Source:
MFRMLS
Sorry, we are unable to map this address
About This Home
Home Facts
Single Family
3 Baths
5 Bedrooms
Built in 1981
Price Summary
520,000
$173 per Sq. Ft.
MLS #:
U8214601
Sold:
October 30, 2023
Rooms & Interior
Bedrooms
Total Bedrooms:
5
Bathrooms
Total Bathrooms:
3
Full Bathrooms:
3
Interior
Living Area:
3,003 Sq. Ft.
Structure
Structure
Architectural Style:
Florida
Year Built:
1981
Lot
Lot Size (Sq. Ft):
55,650
Finances & Disclosures
Price:
$520,000
Price per Sq. Ft:
$173 per Sq. Ft.
The information being provided by My Florida Regional MLS DBA Stellar MLS. is for the consumer's personal, non-commercial use and may not be used for any purpose other than to identify prospective properties consumer may be interested in purchasing. Any information relating to real estate for sale referenced on this web site comes from the Internet Data Exchange (IDX) program of the My Florida Regional MLS DBA Stellar MLS.. Biltmore Group Inc is not a Multiple Listing Service (MLS), nor does it offer MLS access. This website is a service of Biltmore Group Inc, a broker participant of My Florida Regional MLS DBA Stellar MLS.. This web site may reference real estate listing(s) held by a brokerage firm other than the broker and/or agent who owns this web site.
The accuracy of all information, regardless of source, including but not limited to open house information, square footages and lot sizes, is deemed reliable but not guaranteed and should be personally verified through personal inspection by and/or with the appropriate professionals. The data contained herein is copyrighted by My Florida Regional MLS DBA Stellar MLS. and is protected by all applicable copyright laws. Any unauthorized dissemination of this information is in violation of copyright laws and is strictly prohibited.
Properties in listings may have been sold or may no longer be available.
Copyright 2025 My Florida Regional MLS DBA Stellar MLS.. All rights reserved.