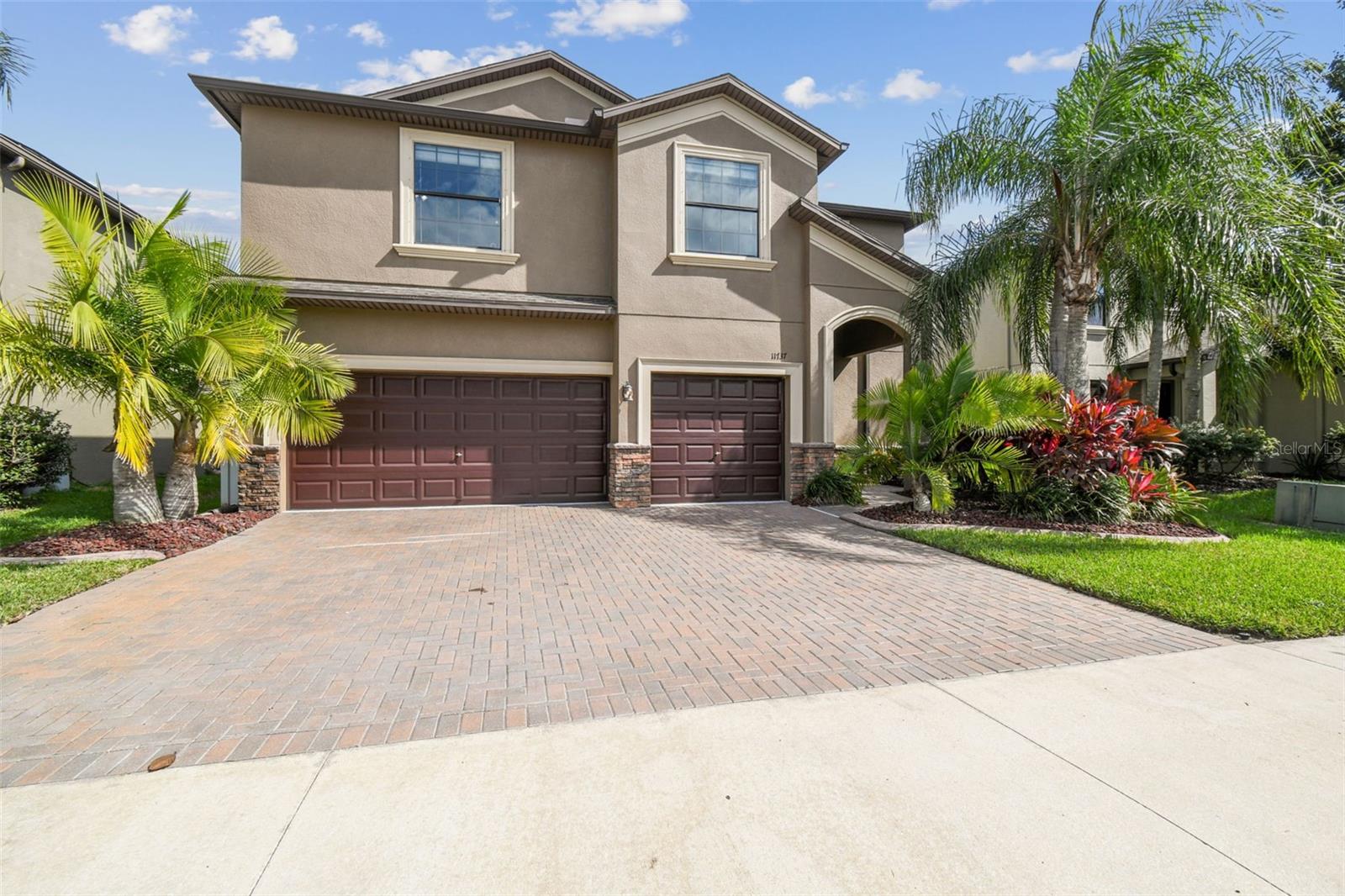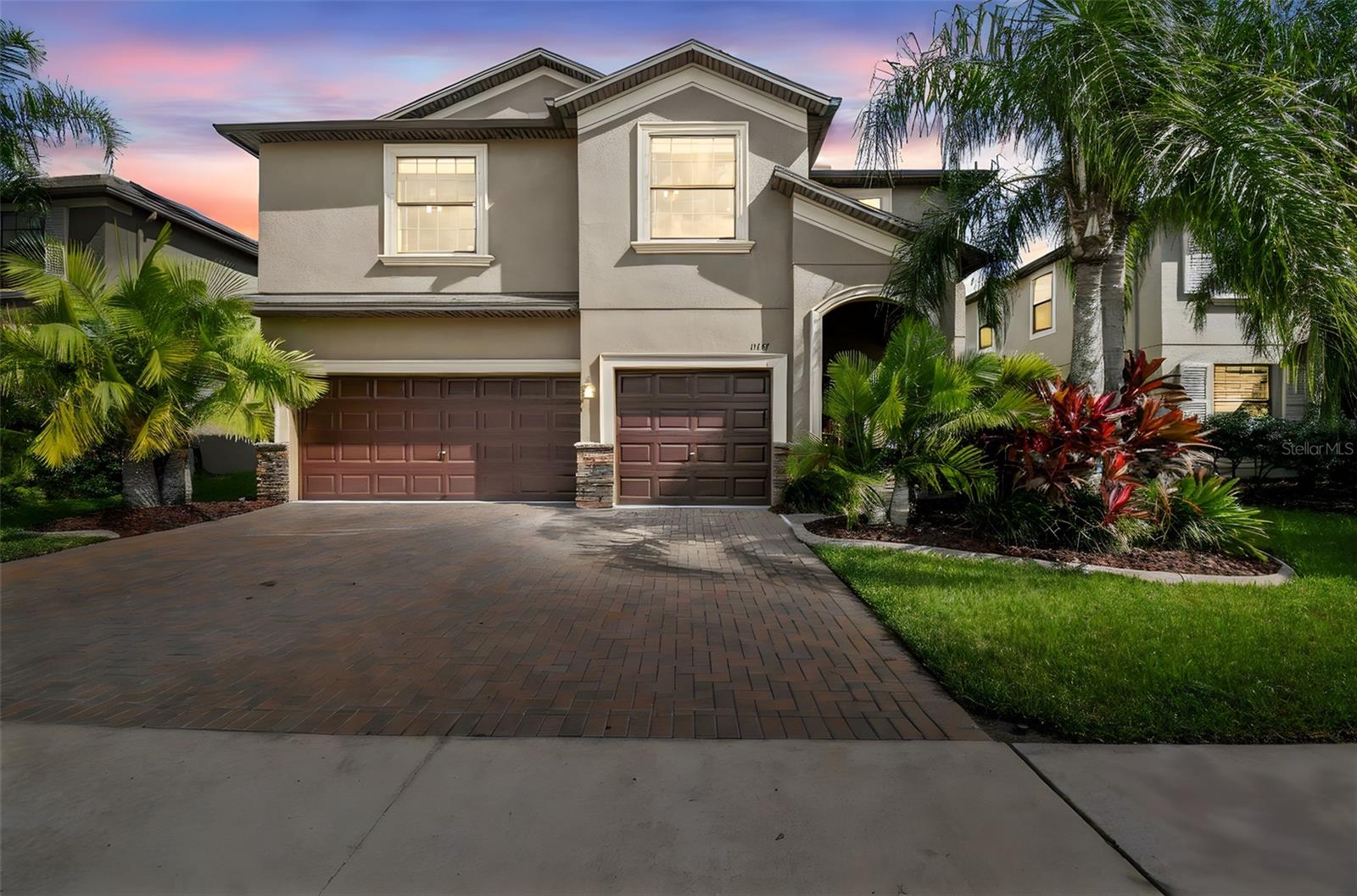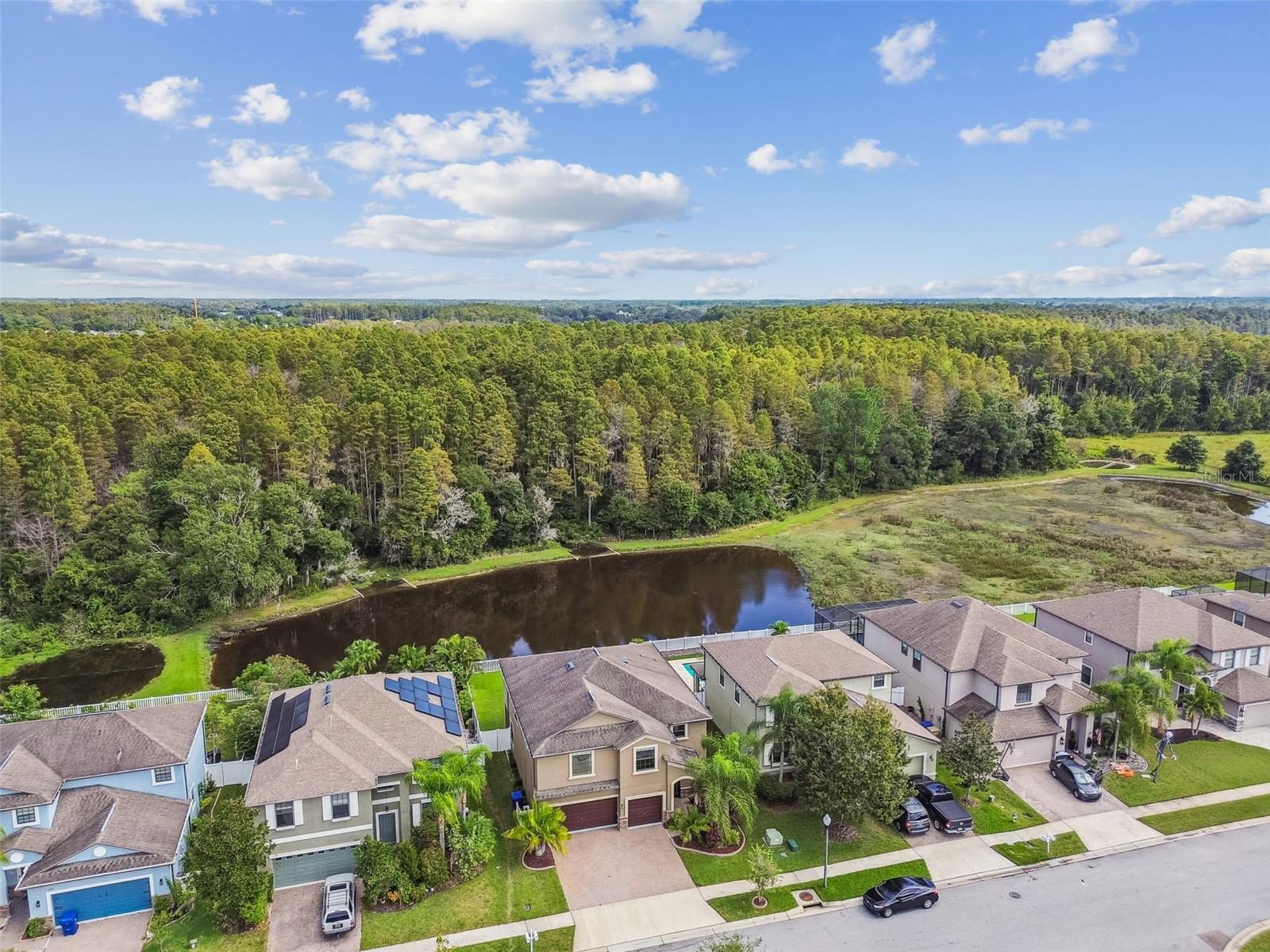


11737 Crestridge Loop, New Port Richey, FL 34655
Active
Listed by
Michael Reichenbach, LLC.
Century 21 Beggins
Last updated:
November 22, 2025, 01:16 PM
MLS#
TB8441531
Source:
MFRMLS
About This Home
Home Facts
Single Family
4 Baths
6 Bedrooms
Built in 2014
Price Summary
650,000
$201 per Sq. Ft.
MLS #:
TB8441531
Last Updated:
November 22, 2025, 01:16 PM
Added:
a month ago
Rooms & Interior
Bedrooms
Total Bedrooms:
6
Bathrooms
Total Bathrooms:
4
Full Bathrooms:
4
Interior
Living Area:
3,231 Sq. Ft.
Structure
Structure
Architectural Style:
Florida
Building Area:
3,938 Sq. Ft.
Year Built:
2014
Lot
Lot Size (Sq. Ft):
6,600
Finances & Disclosures
Price:
$650,000
Price per Sq. Ft:
$201 per Sq. Ft.
Contact an Agent
Yes, I would like more information from Coldwell Banker. Please use and/or share my information with a Coldwell Banker agent to contact me about my real estate needs.
By clicking Contact I agree a Coldwell Banker Agent may contact me by phone or text message including by automated means and prerecorded messages about real estate services, and that I can access real estate services without providing my phone number. I acknowledge that I have read and agree to the Terms of Use and Privacy Notice.
Contact an Agent
Yes, I would like more information from Coldwell Banker. Please use and/or share my information with a Coldwell Banker agent to contact me about my real estate needs.
By clicking Contact I agree a Coldwell Banker Agent may contact me by phone or text message including by automated means and prerecorded messages about real estate services, and that I can access real estate services without providing my phone number. I acknowledge that I have read and agree to the Terms of Use and Privacy Notice.