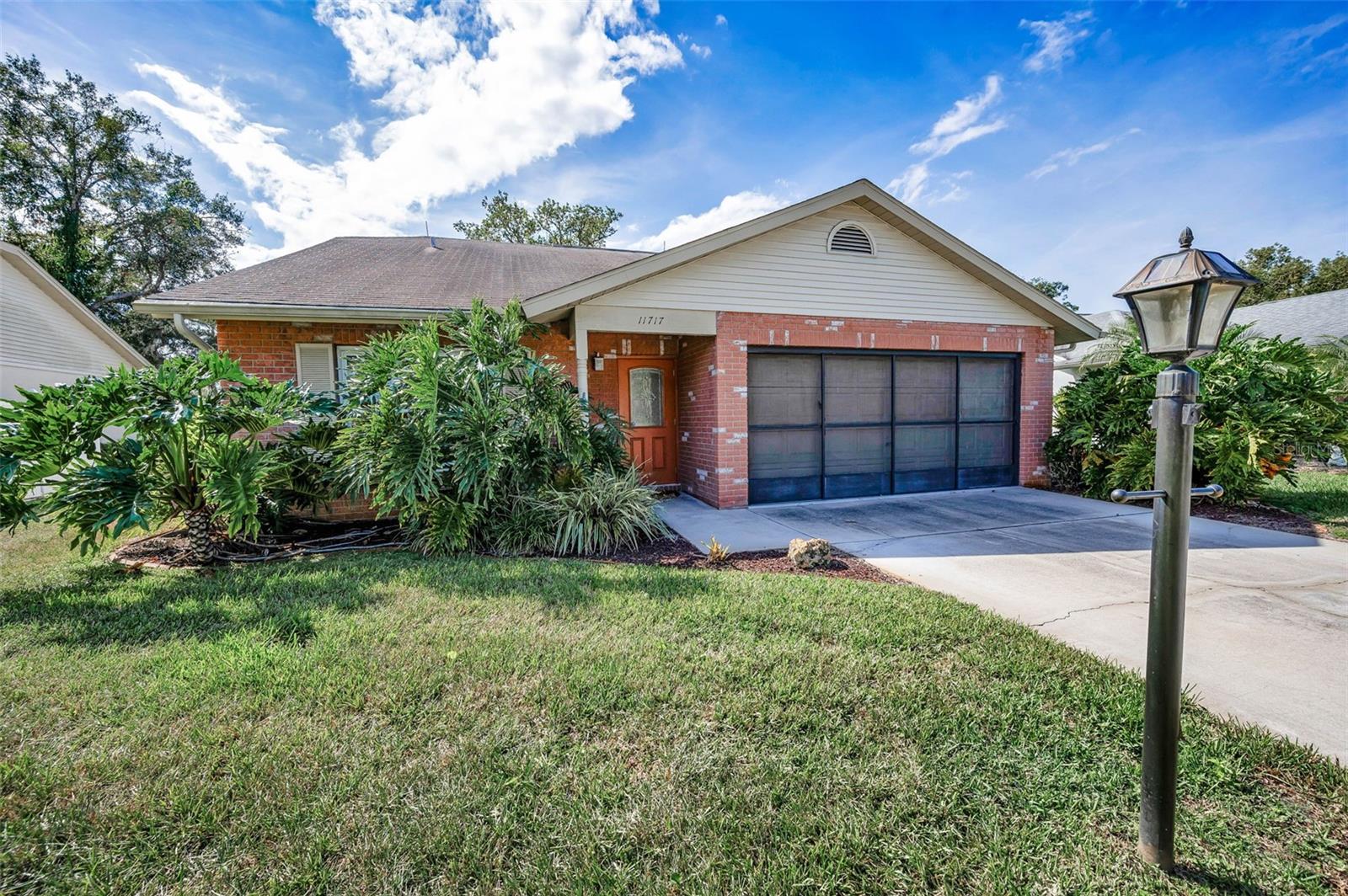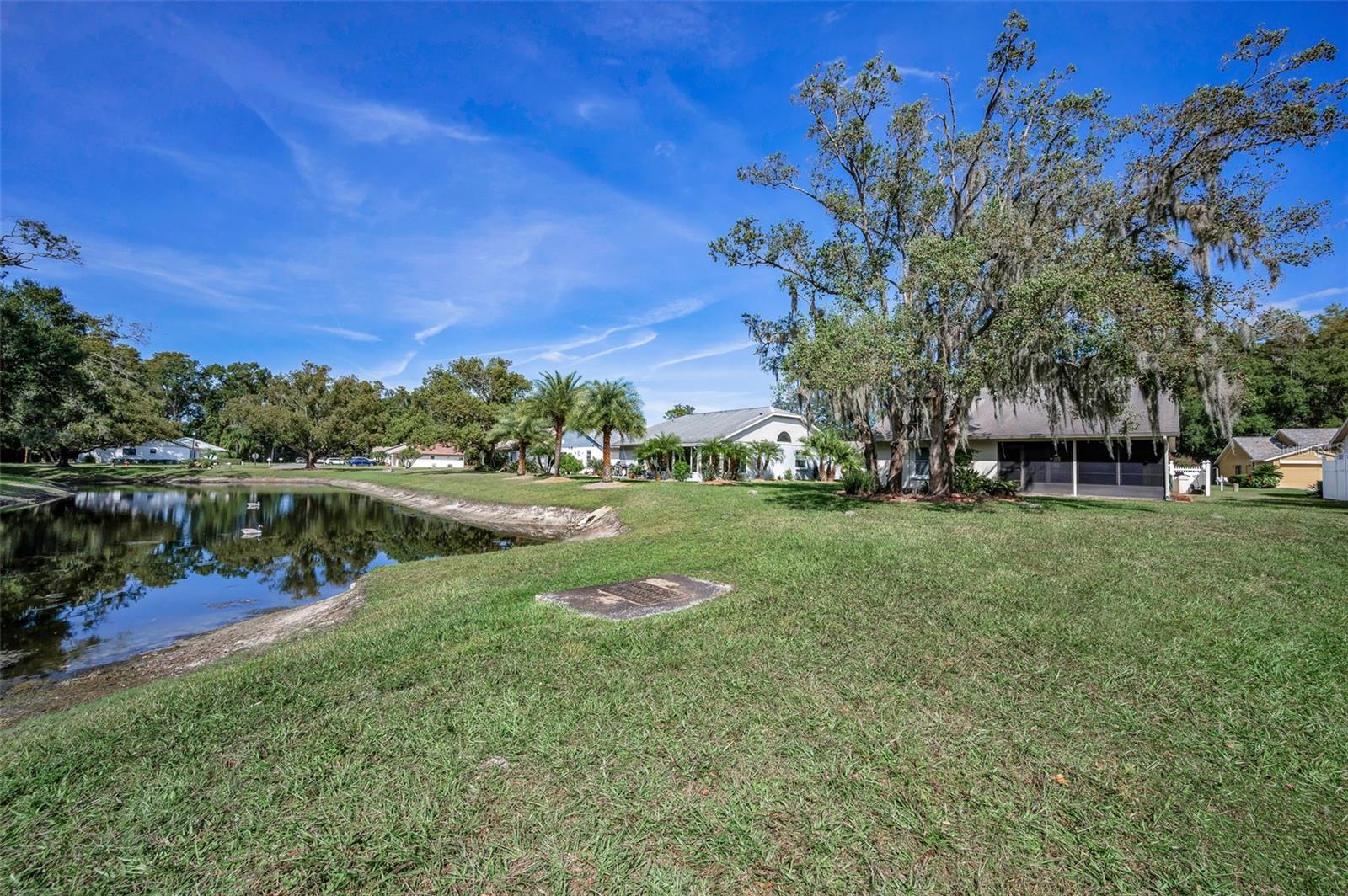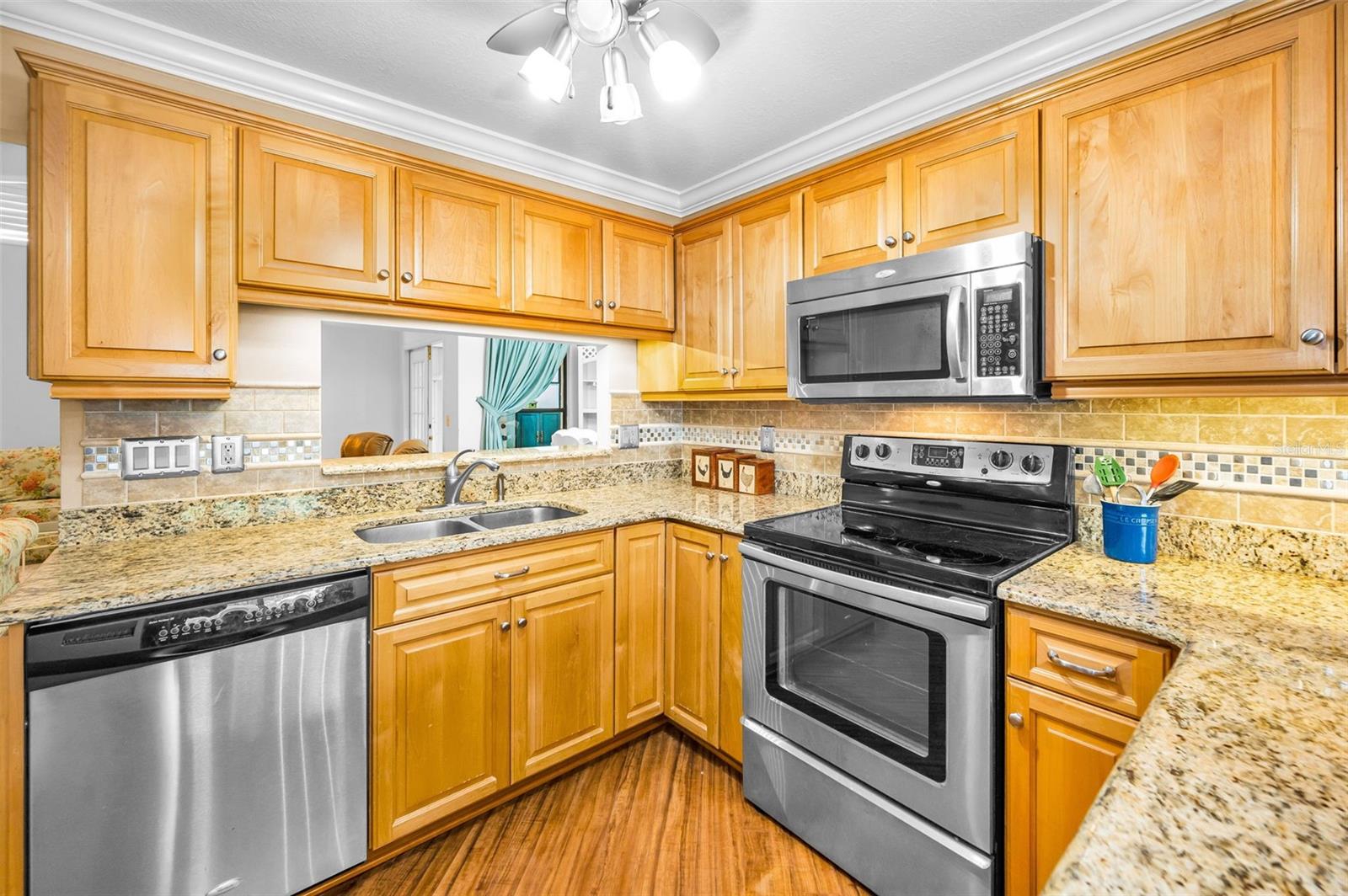


11717 Aspenwood Drive, New Port Richey, FL 34654
Active
Listed by
Sue Salm, Pa
RE/MAX Champions
Last updated:
November 1, 2025, 12:12 PM
MLS#
W7880167
Source:
MFRMLS
About This Home
Home Facts
Single Family
2 Baths
2 Bedrooms
Built in 1986
Price Summary
250,000
$199 per Sq. Ft.
MLS #:
W7880167
Last Updated:
November 1, 2025, 12:12 PM
Added:
5 day(s) ago
Rooms & Interior
Bedrooms
Total Bedrooms:
2
Bathrooms
Total Bathrooms:
2
Full Bathrooms:
2
Interior
Living Area:
1,255 Sq. Ft.
Structure
Structure
Architectural Style:
Florida
Building Area:
1,937 Sq. Ft.
Year Built:
1986
Lot
Lot Size (Sq. Ft):
6,454
Finances & Disclosures
Price:
$250,000
Price per Sq. Ft:
$199 per Sq. Ft.
Contact an Agent
Yes, I would like more information from Coldwell Banker. Please use and/or share my information with a Coldwell Banker agent to contact me about my real estate needs.
By clicking Contact I agree a Coldwell Banker Agent may contact me by phone or text message including by automated means and prerecorded messages about real estate services, and that I can access real estate services without providing my phone number. I acknowledge that I have read and agree to the Terms of Use and Privacy Notice.
Contact an Agent
Yes, I would like more information from Coldwell Banker. Please use and/or share my information with a Coldwell Banker agent to contact me about my real estate needs.
By clicking Contact I agree a Coldwell Banker Agent may contact me by phone or text message including by automated means and prerecorded messages about real estate services, and that I can access real estate services without providing my phone number. I acknowledge that I have read and agree to the Terms of Use and Privacy Notice.