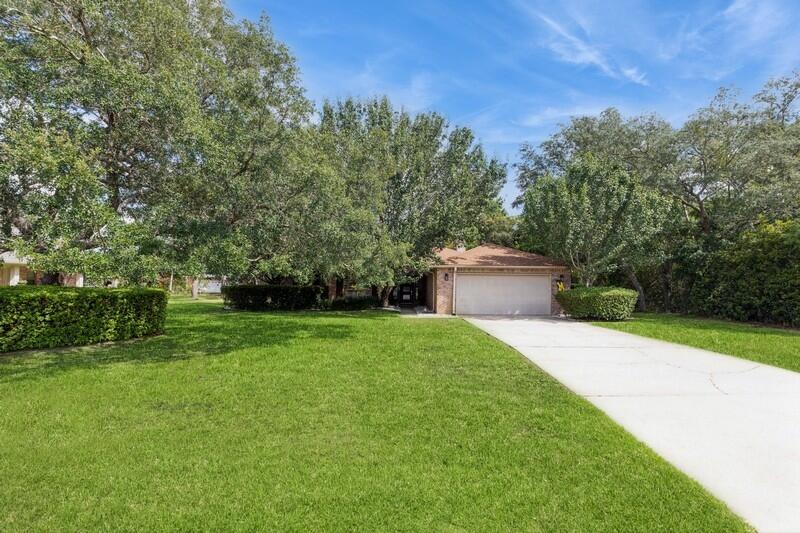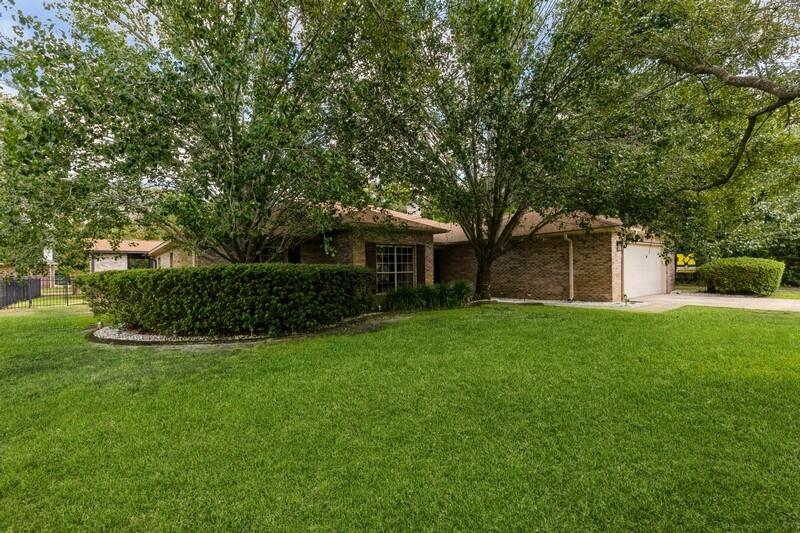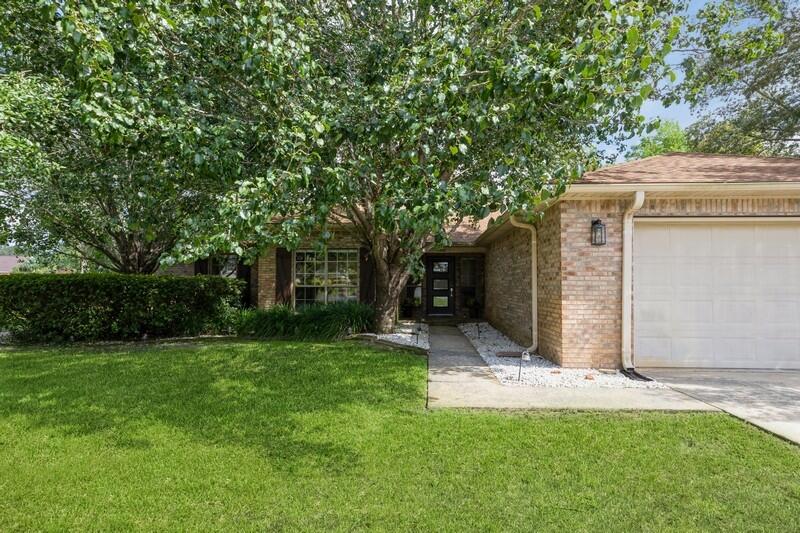


7060 Summit Drive, Navarre, FL 32566
$649,000
4
Beds
2
Baths
3,000
Sq Ft
Single Family
Active
Coldwell Banker Realty
Last updated:
December 17, 2025, 10:04 AM
MLS#
957971
Source:
FL ECAR
About This Home
Home Facts
Single Family
2 Baths
4 Bedrooms
Built in 1997
Price Summary
649,000
$216 per Sq. Ft.
MLS #:
957971
Last Updated:
December 17, 2025, 10:04 AM
Added:
a year ago
Rooms & Interior
Bedrooms
Total Bedrooms:
4
Bathrooms
Total Bathrooms:
2
Full Bathrooms:
2
Interior
Living Area:
3,000 Sq. Ft.
Structure
Structure
Architectural Style:
Contemporary
Building Area:
3,000 Sq. Ft.
Year Built:
1997
Lot
Lot Size (Sq. Ft):
14,810
Finances & Disclosures
Price:
$649,000
Price per Sq. Ft:
$216 per Sq. Ft.
Contact an Agent
Yes, I would like more information from Coldwell Banker. Please use and/or share my information with a Coldwell Banker agent to contact me about my real estate needs.
By clicking Contact I agree a Coldwell Banker Agent may contact me by phone or text message including by automated means and prerecorded messages about real estate services, and that I can access real estate services without providing my phone number. I acknowledge that I have read and agree to the Terms of Use and Privacy Notice.
Contact an Agent
Yes, I would like more information from Coldwell Banker. Please use and/or share my information with a Coldwell Banker agent to contact me about my real estate needs.
By clicking Contact I agree a Coldwell Banker Agent may contact me by phone or text message including by automated means and prerecorded messages about real estate services, and that I can access real estate services without providing my phone number. I acknowledge that I have read and agree to the Terms of Use and Privacy Notice.