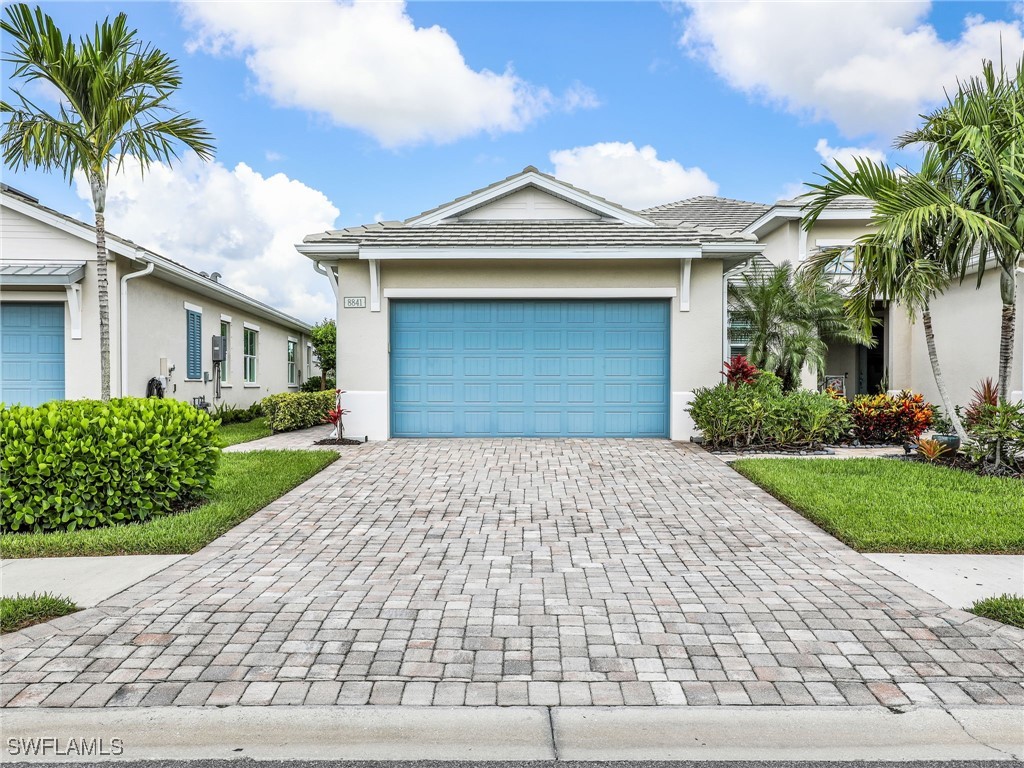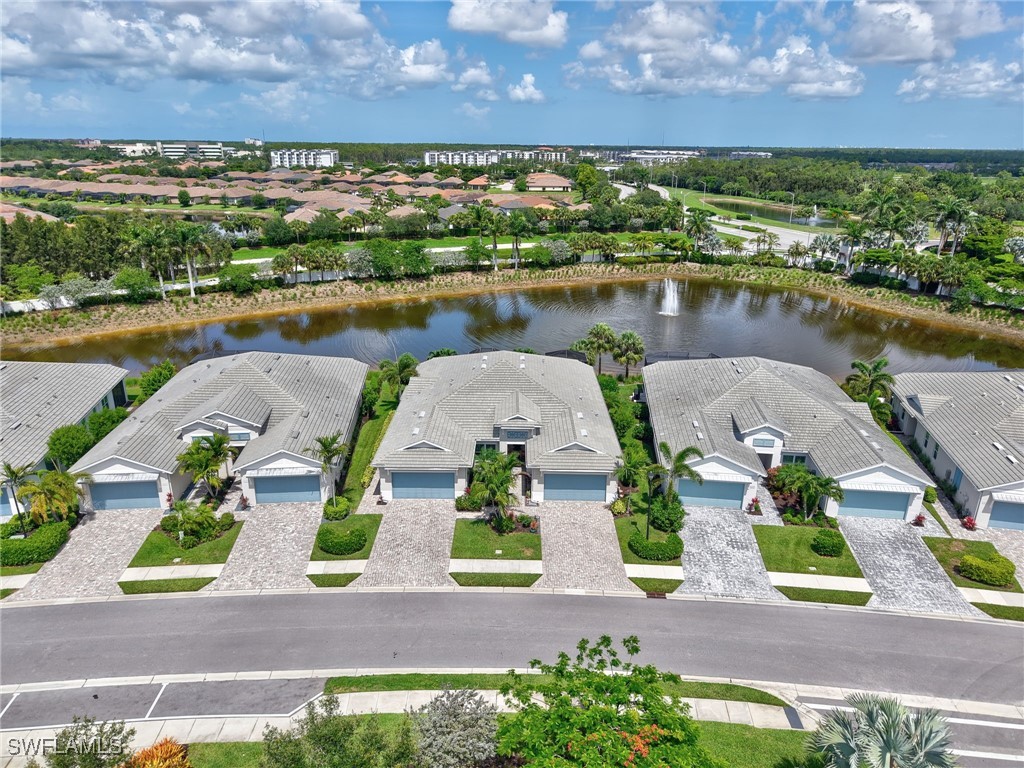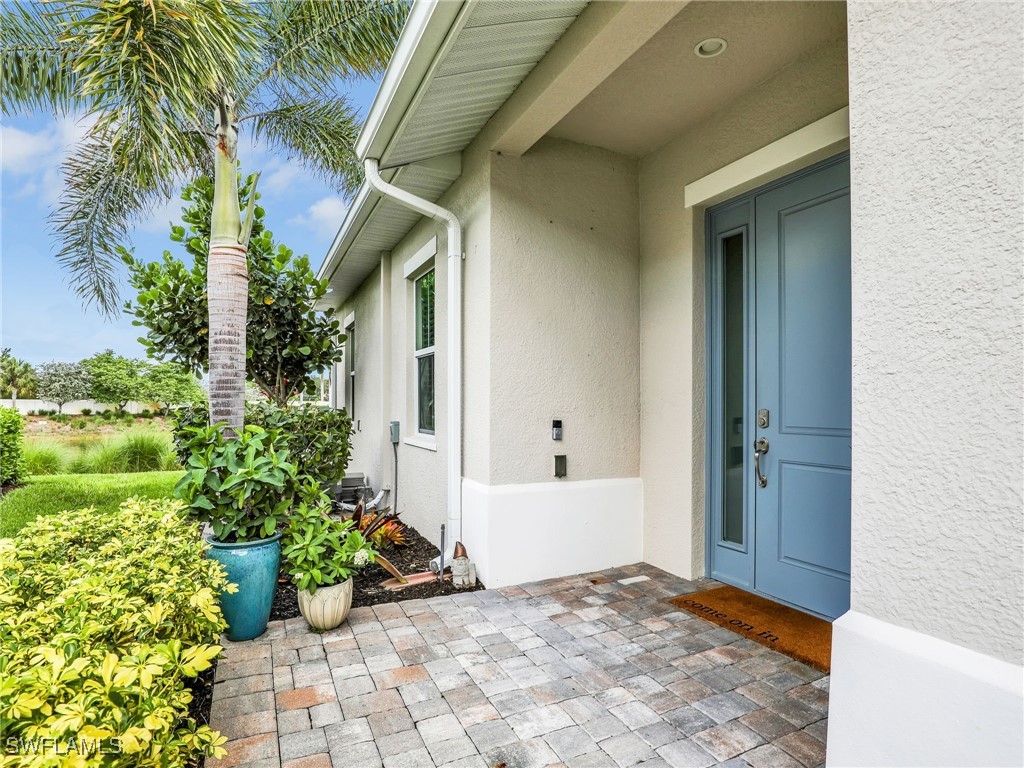


8841 Saint Lucia Drive, Naples, FL 34114
Active
Listed by
Shasta Degraw
Lauren Trethewey
Realty One Group Mvp
Last updated:
June 21, 2025, 03:22 PM
MLS#
225057412
Source:
FL GFMB
About This Home
Home Facts
Single Family
2 Baths
2 Bedrooms
Built in 2019
Price Summary
599,000
$364 per Sq. Ft.
MLS #:
225057412
Last Updated:
June 21, 2025, 03:22 PM
Added:
11 day(s) ago
Rooms & Interior
Bedrooms
Total Bedrooms:
2
Bathrooms
Total Bathrooms:
2
Full Bathrooms:
2
Interior
Living Area:
1,645 Sq. Ft.
Structure
Structure
Building Area:
2,004 Sq. Ft.
Year Built:
2019
Finances & Disclosures
Price:
$599,000
Price per Sq. Ft:
$364 per Sq. Ft.
See this home in person
Attend an upcoming open house
Sun, Jun 22
01:00 PM - 04:00 PMContact an Agent
Yes, I would like more information from Coldwell Banker. Please use and/or share my information with a Coldwell Banker agent to contact me about my real estate needs.
By clicking Contact I agree a Coldwell Banker Agent may contact me by phone or text message including by automated means and prerecorded messages about real estate services, and that I can access real estate services without providing my phone number. I acknowledge that I have read and agree to the Terms of Use and Privacy Notice.
Contact an Agent
Yes, I would like more information from Coldwell Banker. Please use and/or share my information with a Coldwell Banker agent to contact me about my real estate needs.
By clicking Contact I agree a Coldwell Banker Agent may contact me by phone or text message including by automated means and prerecorded messages about real estate services, and that I can access real estate services without providing my phone number. I acknowledge that I have read and agree to the Terms of Use and Privacy Notice.