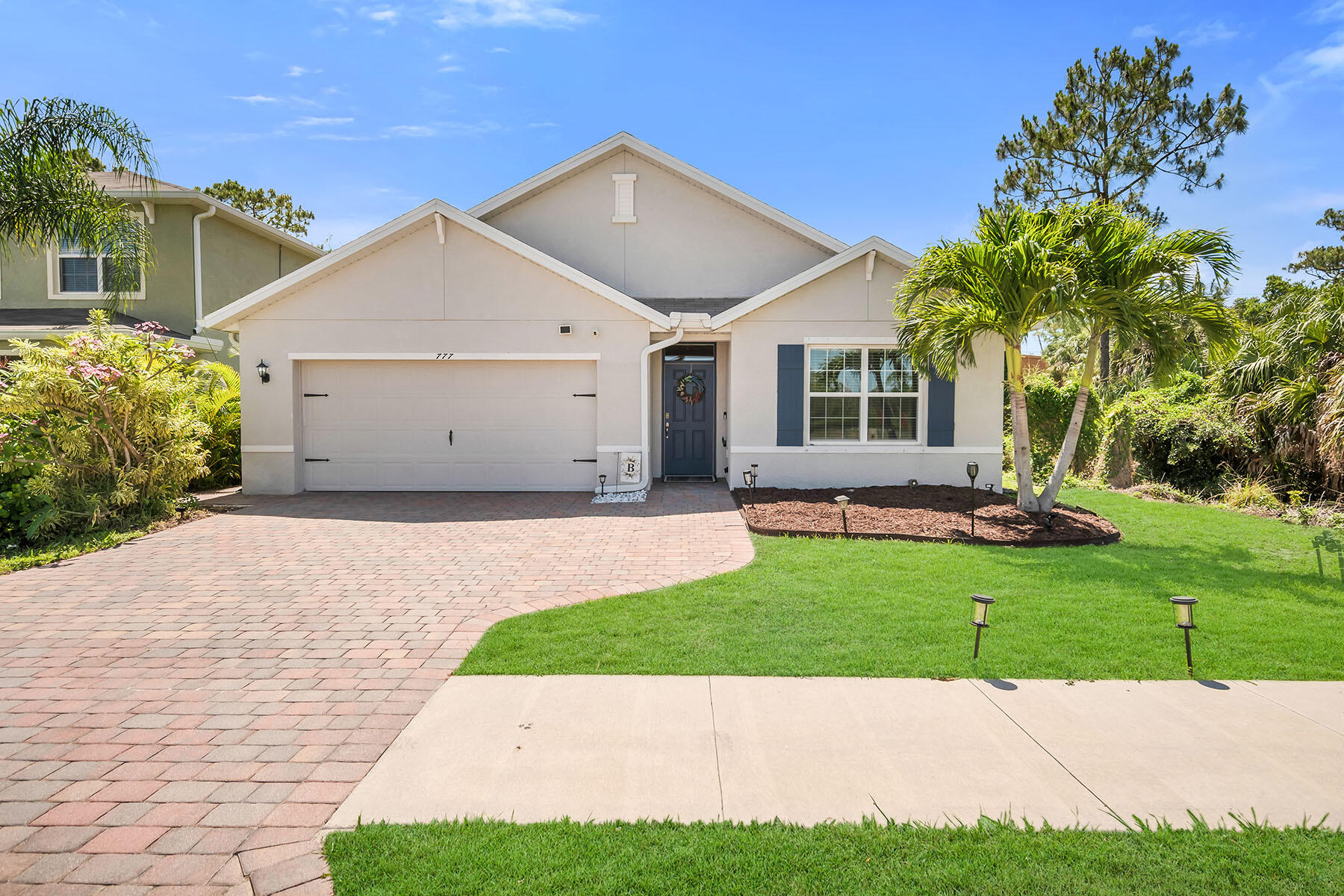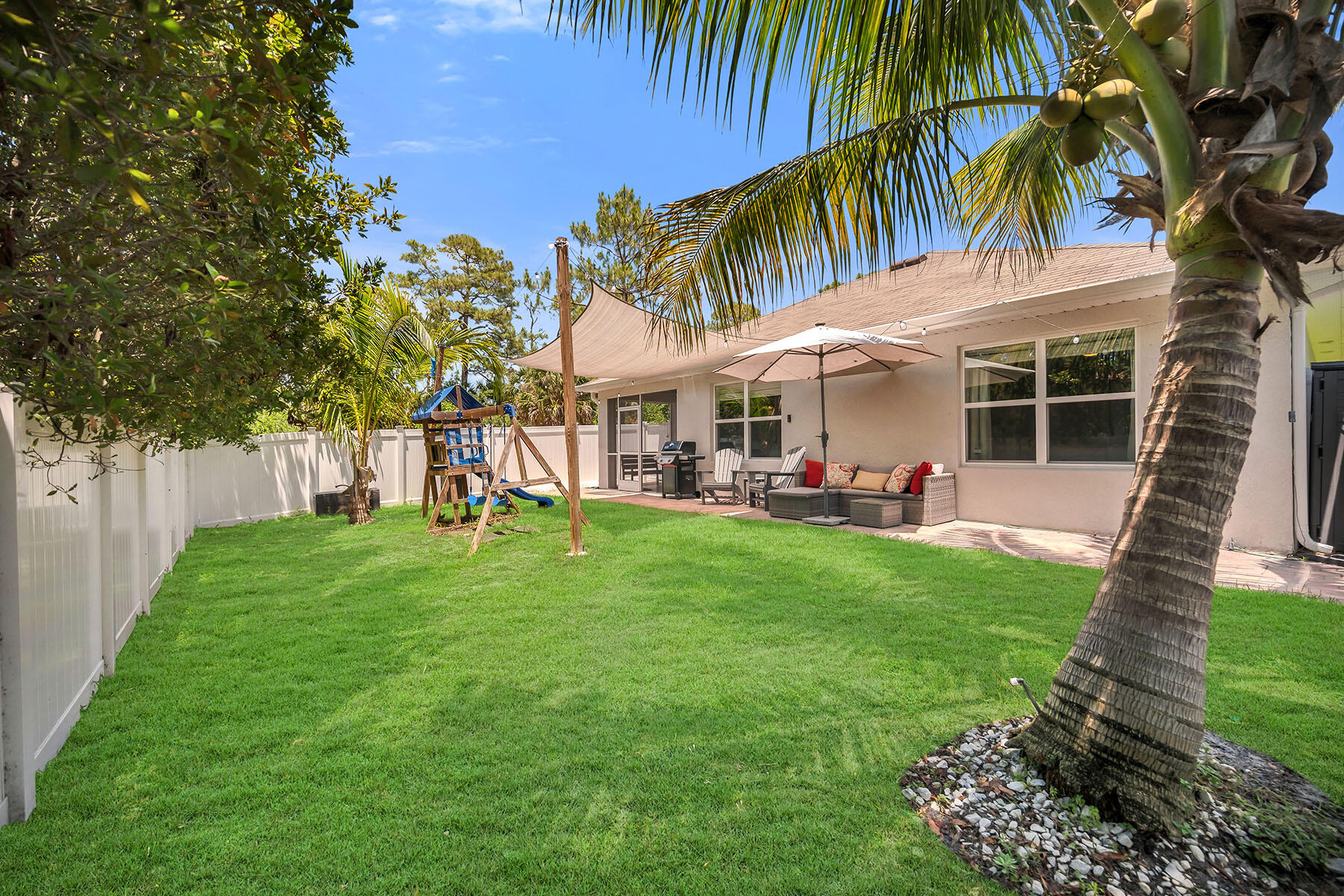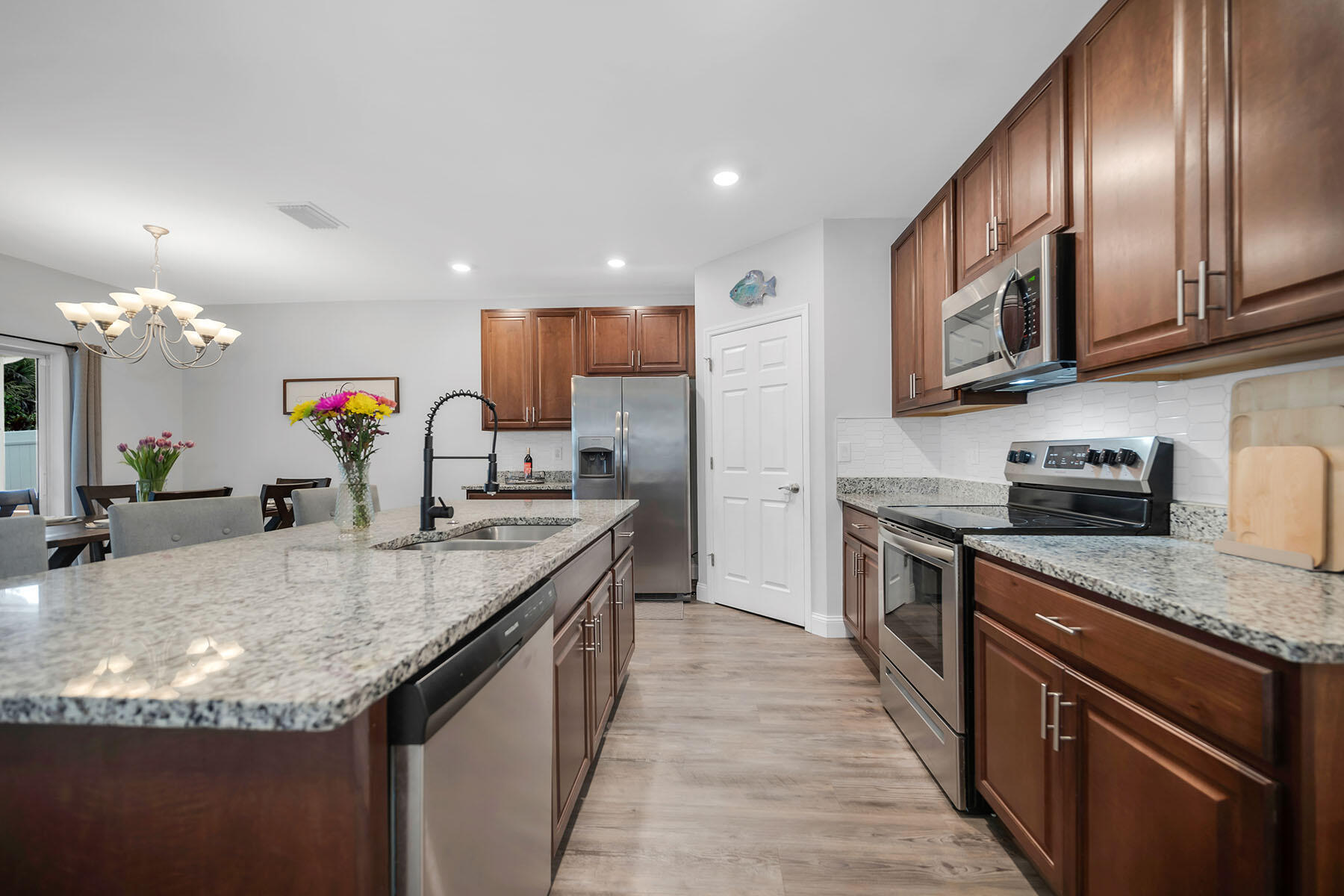


777 Twinning Street, Naples, FL 34104
$575,000
4
Beds
2
Baths
1,846
Sq Ft
Single Family
Active
Listed by
Michelle Thomas
Premier Sotheby'S International Realty
Last updated:
May 20, 2025, 07:06 PM
MLS#
2251252
Source:
FL MIAAR
About This Home
Home Facts
Single Family
2 Baths
4 Bedrooms
Built in 2020
Price Summary
575,000
$311 per Sq. Ft.
MLS #:
2251252
Last Updated:
May 20, 2025, 07:06 PM
Added:
1 day(s) ago
Rooms & Interior
Bedrooms
Total Bedrooms:
4
Bathrooms
Total Bathrooms:
2
Full Bathrooms:
2
Interior
Living Area:
1,846 Sq. Ft.
Structure
Structure
Architectural Style:
Ranch
Building Area:
2,187 Sq. Ft.
Year Built:
2020
Lot
Lot Size (Sq. Ft):
5,227
Finances & Disclosures
Price:
$575,000
Price per Sq. Ft:
$311 per Sq. Ft.
Contact an Agent
Yes, I would like more information from Coldwell Banker. Please use and/or share my information with a Coldwell Banker agent to contact me about my real estate needs.
By clicking Contact I agree a Coldwell Banker Agent may contact me by phone or text message including by automated means and prerecorded messages about real estate services, and that I can access real estate services without providing my phone number. I acknowledge that I have read and agree to the Terms of Use and Privacy Notice.
Contact an Agent
Yes, I would like more information from Coldwell Banker. Please use and/or share my information with a Coldwell Banker agent to contact me about my real estate needs.
By clicking Contact I agree a Coldwell Banker Agent may contact me by phone or text message including by automated means and prerecorded messages about real estate services, and that I can access real estate services without providing my phone number. I acknowledge that I have read and agree to the Terms of Use and Privacy Notice.