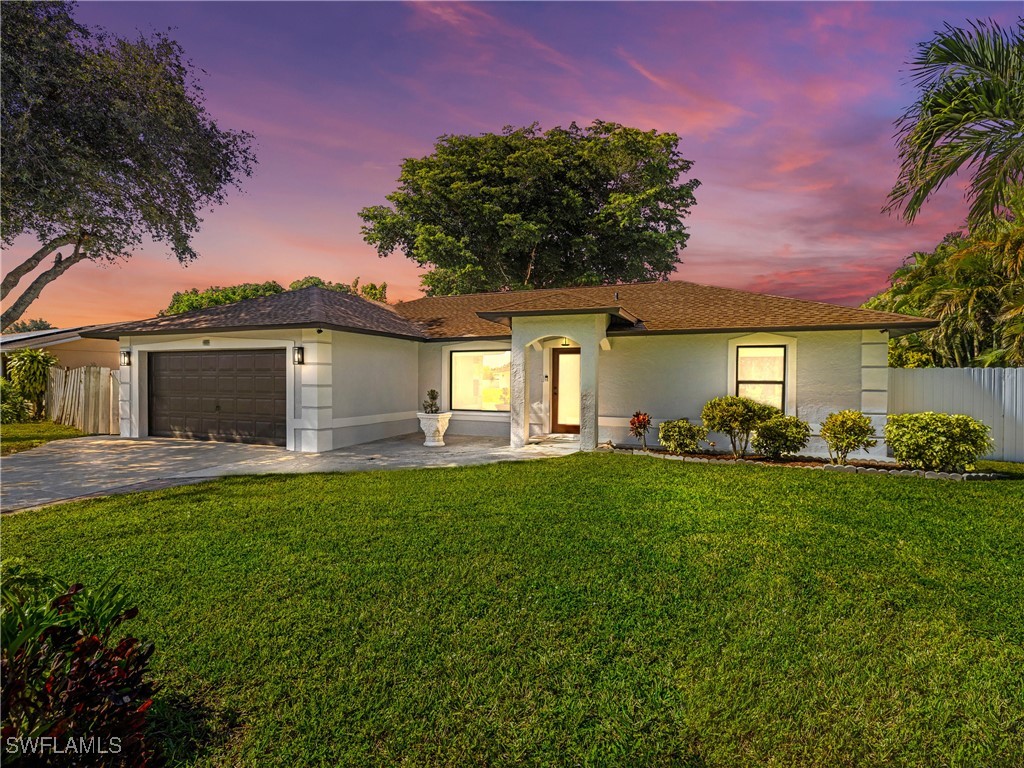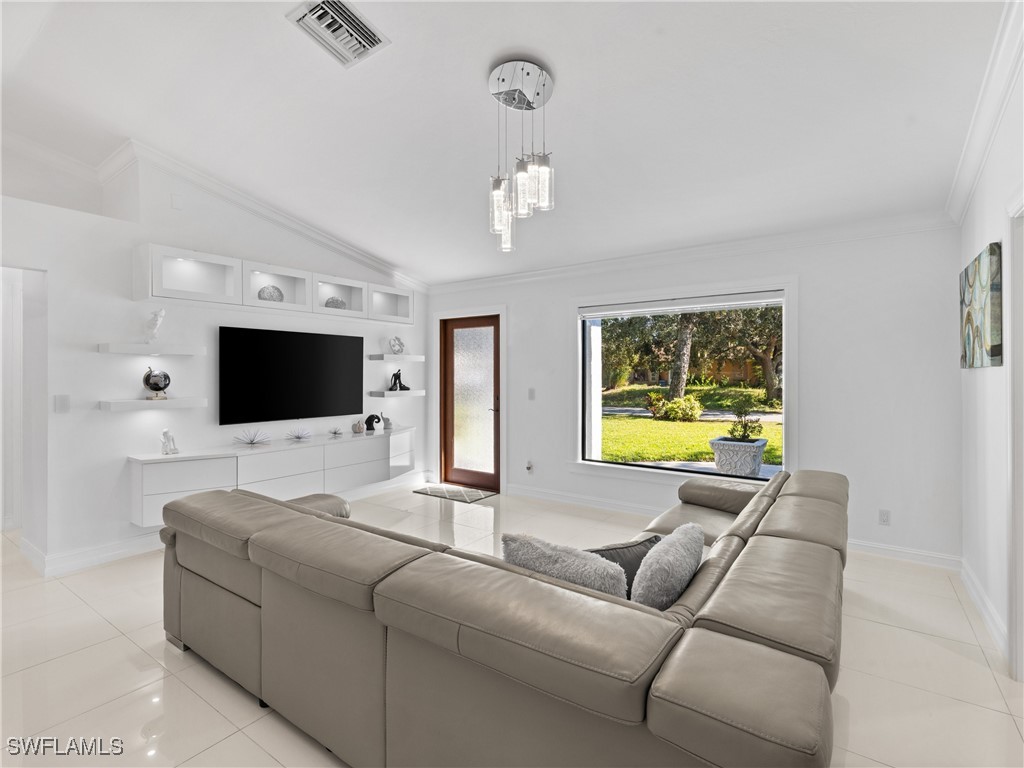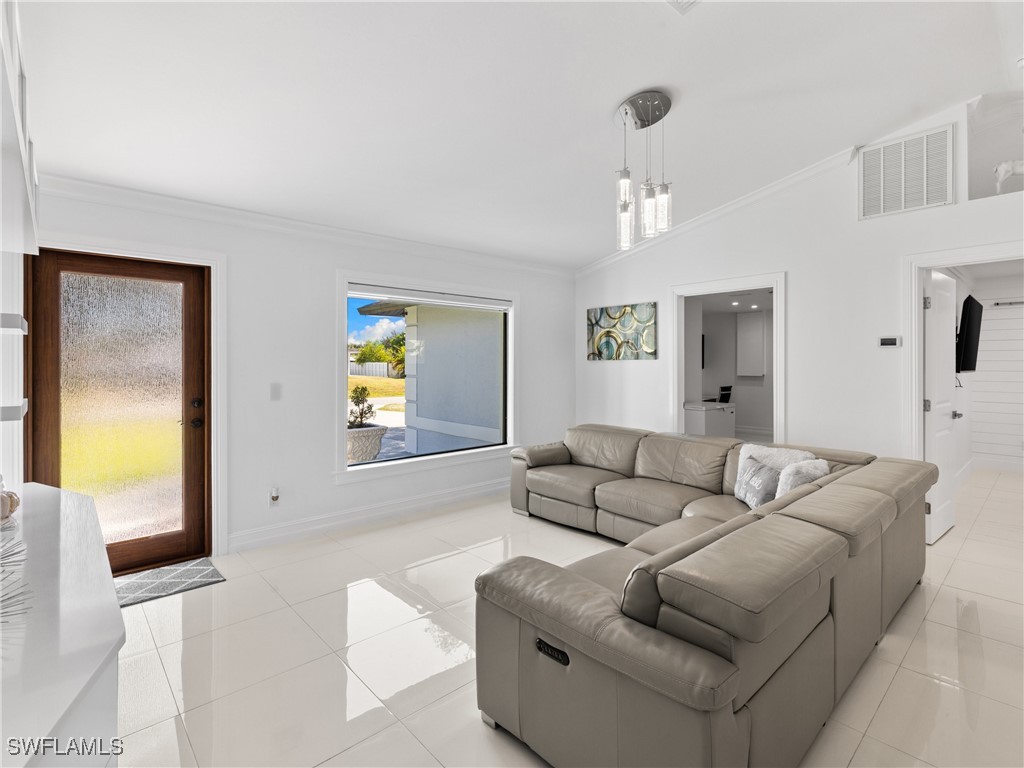


1837 51st Terrace Sw, Naples, FL 34116
$559,999
3
Beds
2
Baths
1,421
Sq Ft
Single Family
Active
Listed by
Yenel Valdes
Infinite Real Estate, LLC.
Last updated:
November 20, 2025, 04:37 PM
MLS#
225079547
Source:
FL GFMB
About This Home
Home Facts
Single Family
2 Baths
3 Bedrooms
Built in 1993
Price Summary
559,999
$394 per Sq. Ft.
MLS #:
225079547
Last Updated:
November 20, 2025, 04:37 PM
Added:
18 hour(s) ago
Rooms & Interior
Bedrooms
Total Bedrooms:
3
Bathrooms
Total Bathrooms:
2
Full Bathrooms:
2
Interior
Living Area:
1,421 Sq. Ft.
Structure
Structure
Architectural Style:
One Story, Ranch
Building Area:
1,736 Sq. Ft.
Year Built:
1993
Finances & Disclosures
Price:
$559,999
Price per Sq. Ft:
$394 per Sq. Ft.
Contact an Agent
Yes, I would like more information from Coldwell Banker. Please use and/or share my information with a Coldwell Banker agent to contact me about my real estate needs.
By clicking Contact I agree a Coldwell Banker Agent may contact me by phone or text message including by automated means and prerecorded messages about real estate services, and that I can access real estate services without providing my phone number. I acknowledge that I have read and agree to the Terms of Use and Privacy Notice.
Contact an Agent
Yes, I would like more information from Coldwell Banker. Please use and/or share my information with a Coldwell Banker agent to contact me about my real estate needs.
By clicking Contact I agree a Coldwell Banker Agent may contact me by phone or text message including by automated means and prerecorded messages about real estate services, and that I can access real estate services without providing my phone number. I acknowledge that I have read and agree to the Terms of Use and Privacy Notice.