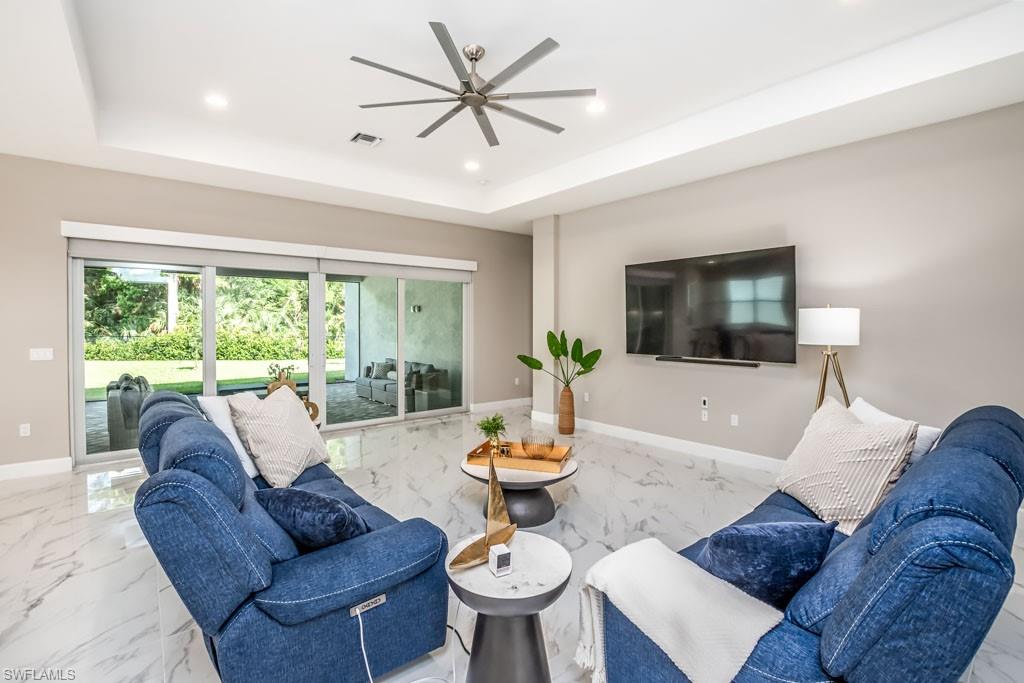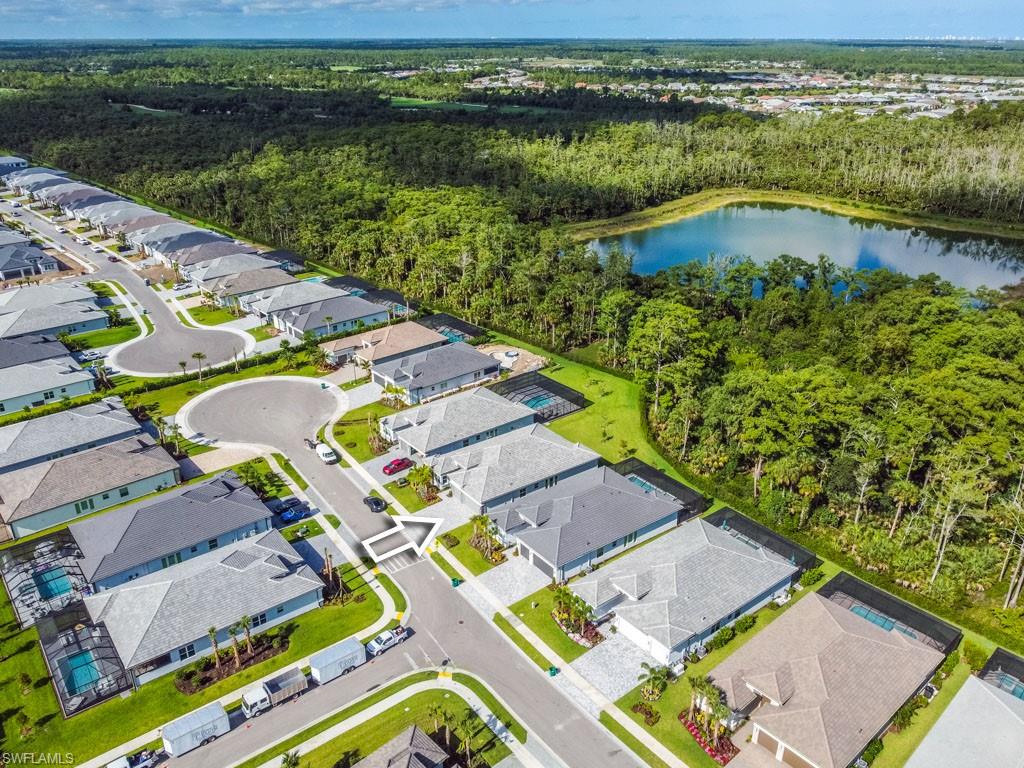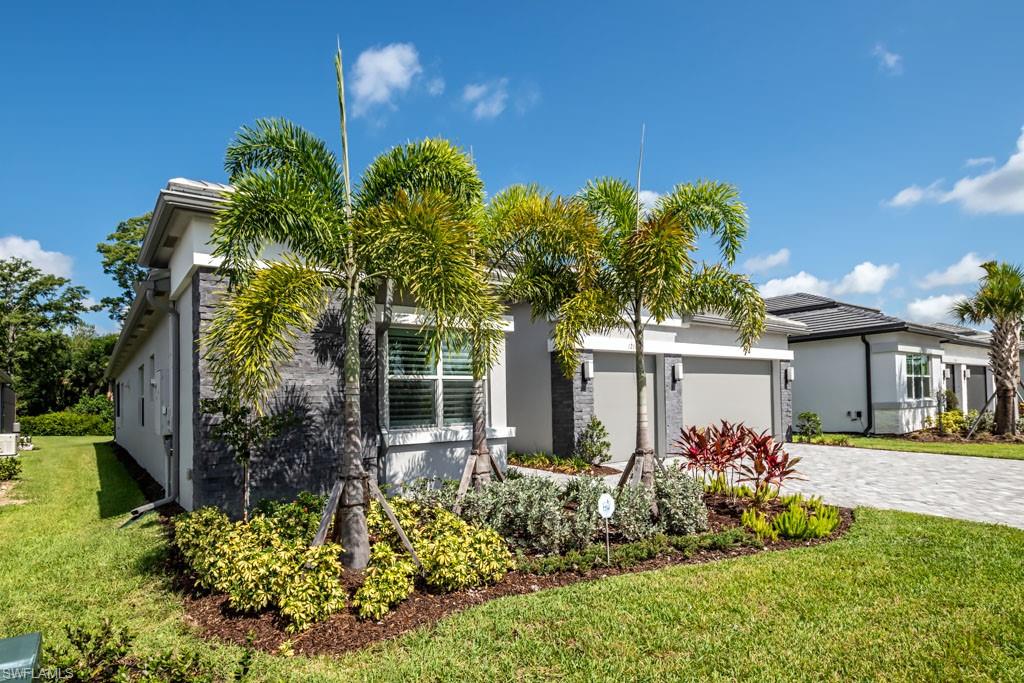


Listed by
Helen Mikhailova
Alena Vydra, Pa
Premiere Plus Realty Company
Last updated:
March 31, 2025, 02:47 PM
MLS#
224094608
Source:
FL NAPLES
About This Home
Home Facts
Single Family
4 Baths
3 Bedrooms
Built in 2023
Price Summary
1,410,000
$505 per Sq. Ft.
MLS #:
224094608
Last Updated:
March 31, 2025, 02:47 PM
Added:
5 month(s) ago
Rooms & Interior
Bedrooms
Total Bedrooms:
3
Bathrooms
Total Bathrooms:
4
Full Bathrooms:
3
Interior
Living Area:
2,788 Sq. Ft.
Structure
Structure
Architectural Style:
1 Story/Ranch
Building Area:
3,760 Sq. Ft.
Year Built:
2023
Lot
Lot Size (Sq. Ft):
10,454
Finances & Disclosures
Price:
$1,410,000
Price per Sq. Ft:
$505 per Sq. Ft.
Contact an Agent
Yes, I would like more information from Coldwell Banker. Please use and/or share my information with a Coldwell Banker agent to contact me about my real estate needs.
By clicking Contact I agree a Coldwell Banker Agent may contact me by phone or text message including by automated means and prerecorded messages about real estate services, and that I can access real estate services without providing my phone number. I acknowledge that I have read and agree to the Terms of Use and Privacy Notice.
Contact an Agent
Yes, I would like more information from Coldwell Banker. Please use and/or share my information with a Coldwell Banker agent to contact me about my real estate needs.
By clicking Contact I agree a Coldwell Banker Agent may contact me by phone or text message including by automated means and prerecorded messages about real estate services, and that I can access real estate services without providing my phone number. I acknowledge that I have read and agree to the Terms of Use and Privacy Notice.