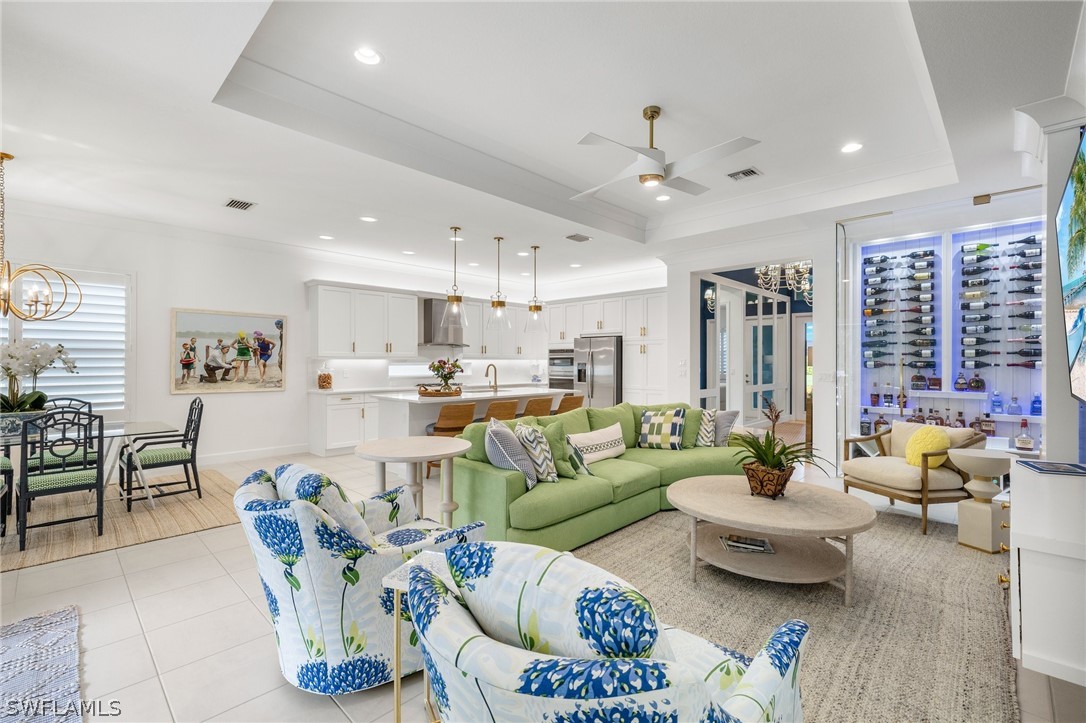


Listed by
Jenna Zorn
Lee Willis
The Willis Group, LLC.
Last updated:
May 16, 2025, 12:47 AM
MLS#
225046323
Source:
FL GFMB
About This Home
Home Facts
Single Family
3 Baths
4 Bedrooms
Built in 2022
Price Summary
1,385,000
$626 per Sq. Ft.
MLS #:
225046323
Last Updated:
May 16, 2025, 12:47 AM
Added:
4 day(s) ago
Rooms & Interior
Bedrooms
Total Bedrooms:
4
Bathrooms
Total Bathrooms:
3
Full Bathrooms:
3
Interior
Living Area:
2,209 Sq. Ft.
Structure
Structure
Architectural Style:
One Story, Ranch
Building Area:
3,246 Sq. Ft.
Year Built:
2022
Finances & Disclosures
Price:
$1,385,000
Price per Sq. Ft:
$626 per Sq. Ft.
Contact an Agent
Yes, I would like more information from Coldwell Banker. Please use and/or share my information with a Coldwell Banker agent to contact me about my real estate needs.
By clicking Contact I agree a Coldwell Banker Agent may contact me by phone or text message including by automated means and prerecorded messages about real estate services, and that I can access real estate services without providing my phone number. I acknowledge that I have read and agree to the Terms of Use and Privacy Notice.
Contact an Agent
Yes, I would like more information from Coldwell Banker. Please use and/or share my information with a Coldwell Banker agent to contact me about my real estate needs.
By clicking Contact I agree a Coldwell Banker Agent may contact me by phone or text message including by automated means and prerecorded messages about real estate services, and that I can access real estate services without providing my phone number. I acknowledge that I have read and agree to the Terms of Use and Privacy Notice.