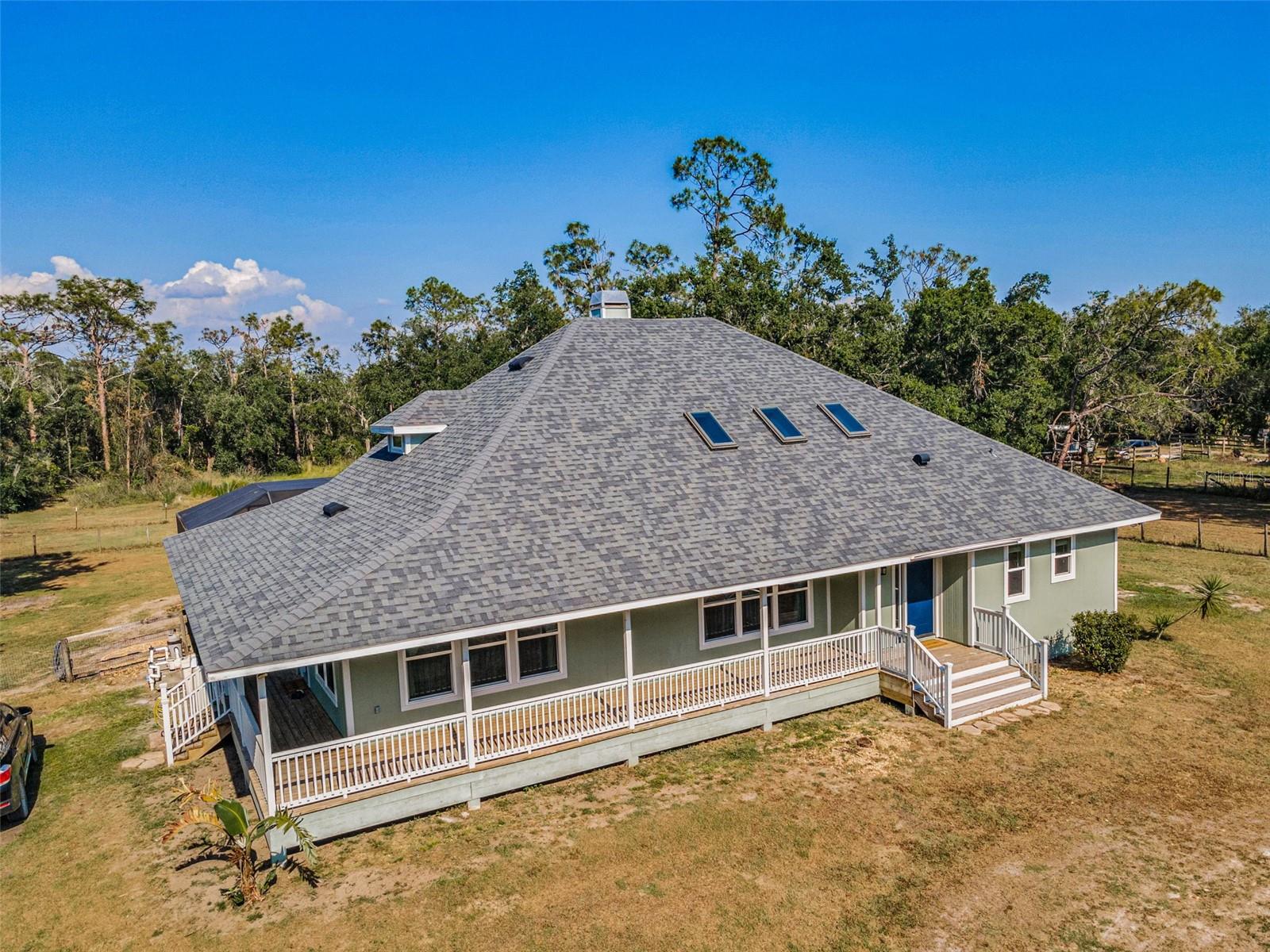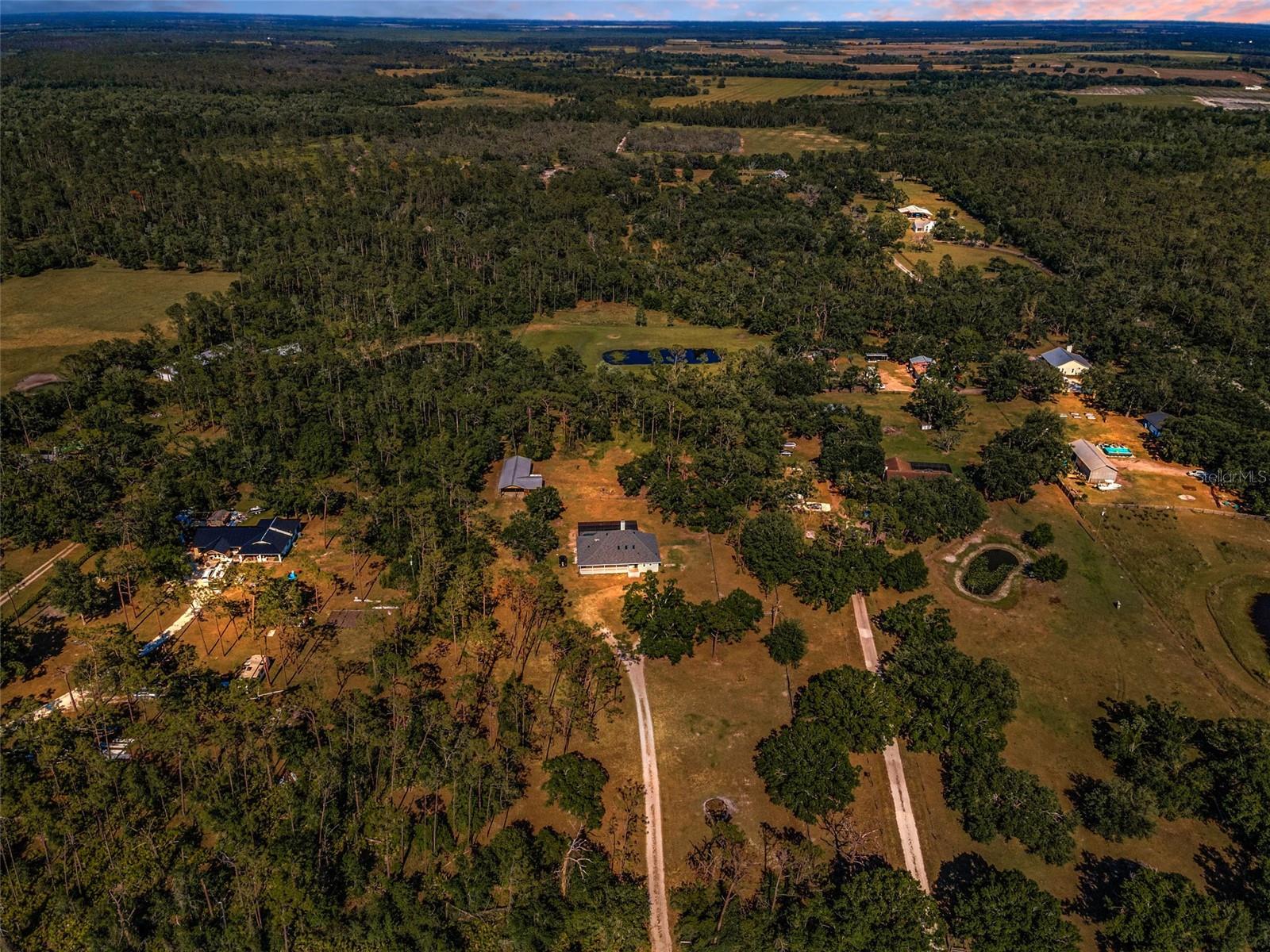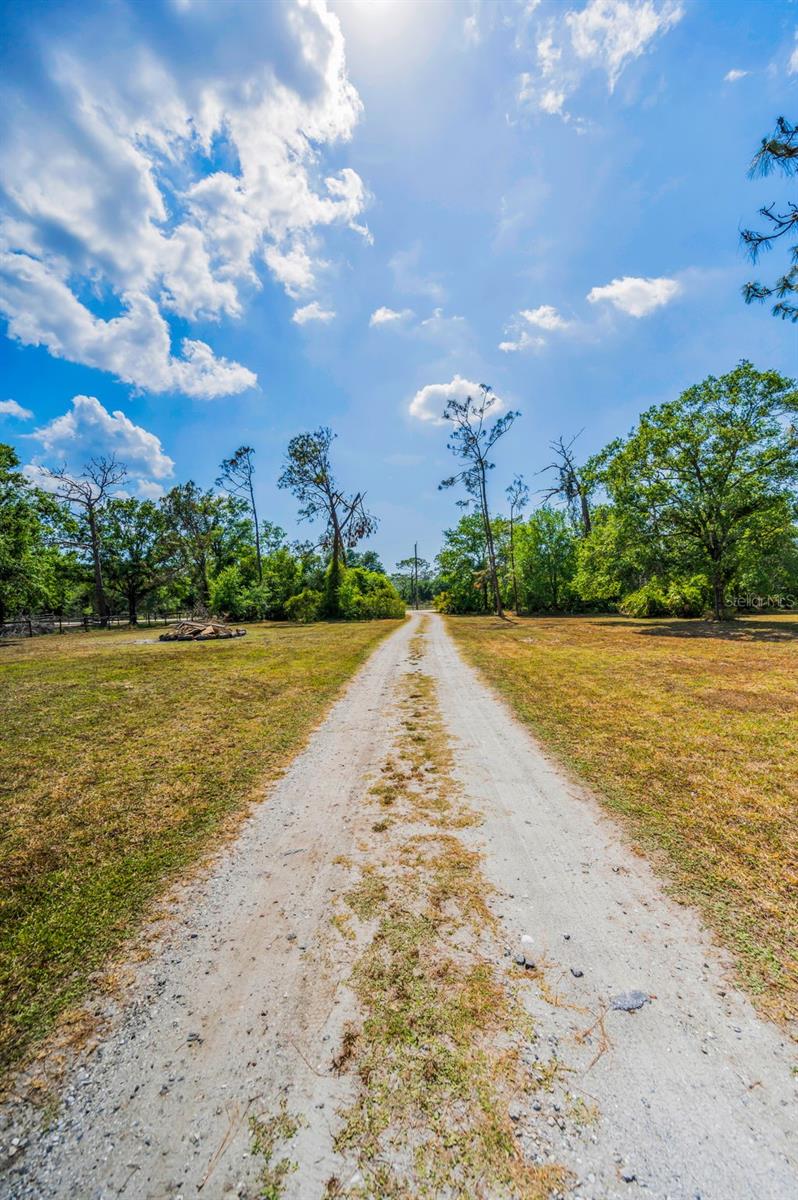


8755 Ogleby Creek Road, Myakka City, FL 34251
Active
Listed by
Lori Crawford
David Crawford
RE/MAX Action First Of Florida
Last updated:
May 11, 2025, 07:29 PM
MLS#
TB8384552
Source:
MFRMLS
About This Home
Home Facts
Single Family
3 Baths
3 Bedrooms
Built in 1989
Price Summary
799,500
$345 per Sq. Ft.
MLS #:
TB8384552
Last Updated:
May 11, 2025, 07:29 PM
Added:
20 day(s) ago
Rooms & Interior
Bedrooms
Total Bedrooms:
3
Bathrooms
Total Bathrooms:
3
Full Bathrooms:
2
Interior
Living Area:
2,315 Sq. Ft.
Structure
Structure
Building Area:
2,315 Sq. Ft.
Year Built:
1989
Lot
Lot Size (Sq. Ft):
219,978
Finances & Disclosures
Price:
$799,500
Price per Sq. Ft:
$345 per Sq. Ft.
Contact an Agent
Yes, I would like more information from Coldwell Banker. Please use and/or share my information with a Coldwell Banker agent to contact me about my real estate needs.
By clicking Contact I agree a Coldwell Banker Agent may contact me by phone or text message including by automated means and prerecorded messages about real estate services, and that I can access real estate services without providing my phone number. I acknowledge that I have read and agree to the Terms of Use and Privacy Notice.
Contact an Agent
Yes, I would like more information from Coldwell Banker. Please use and/or share my information with a Coldwell Banker agent to contact me about my real estate needs.
By clicking Contact I agree a Coldwell Banker Agent may contact me by phone or text message including by automated means and prerecorded messages about real estate services, and that I can access real estate services without providing my phone number. I acknowledge that I have read and agree to the Terms of Use and Privacy Notice.