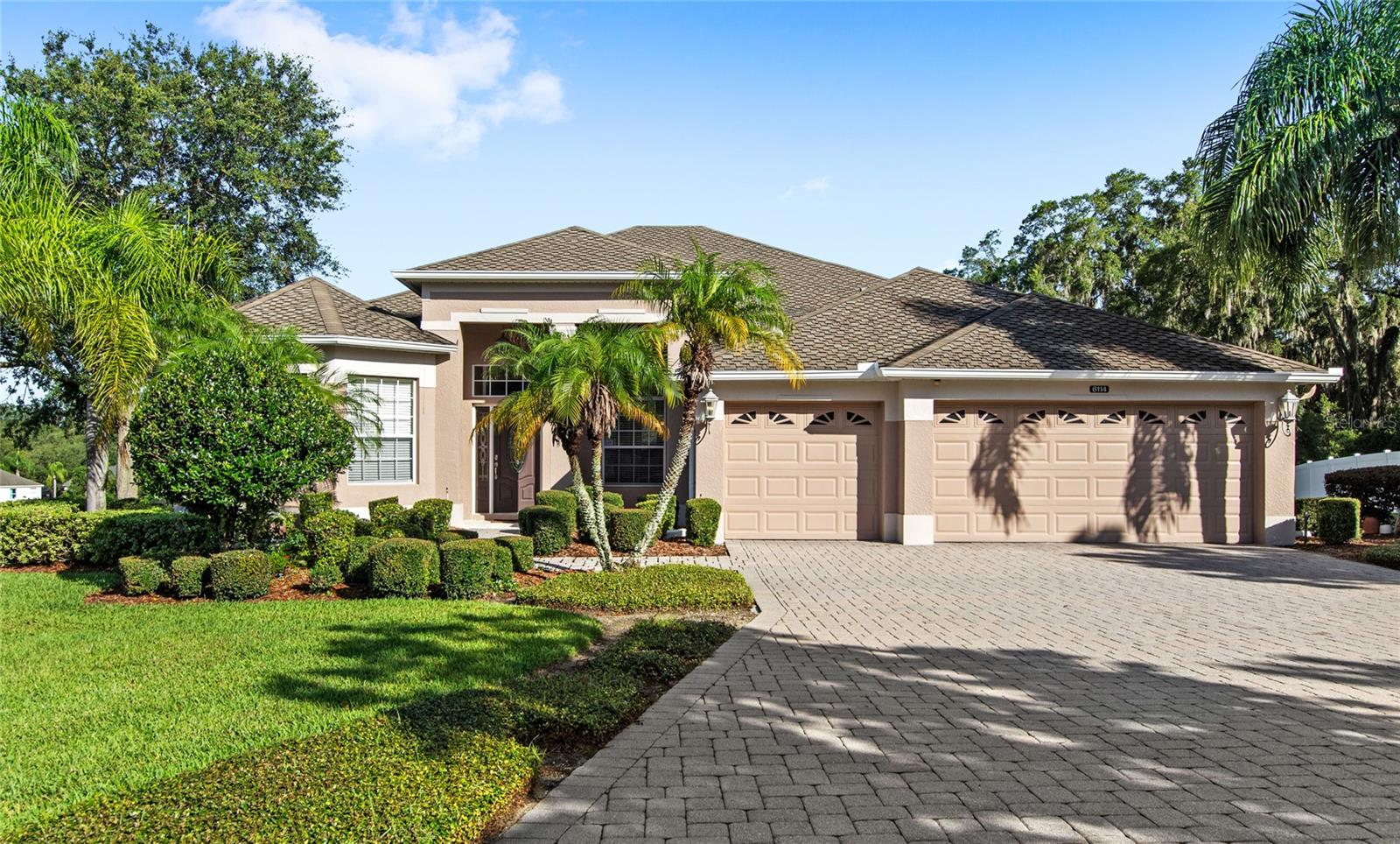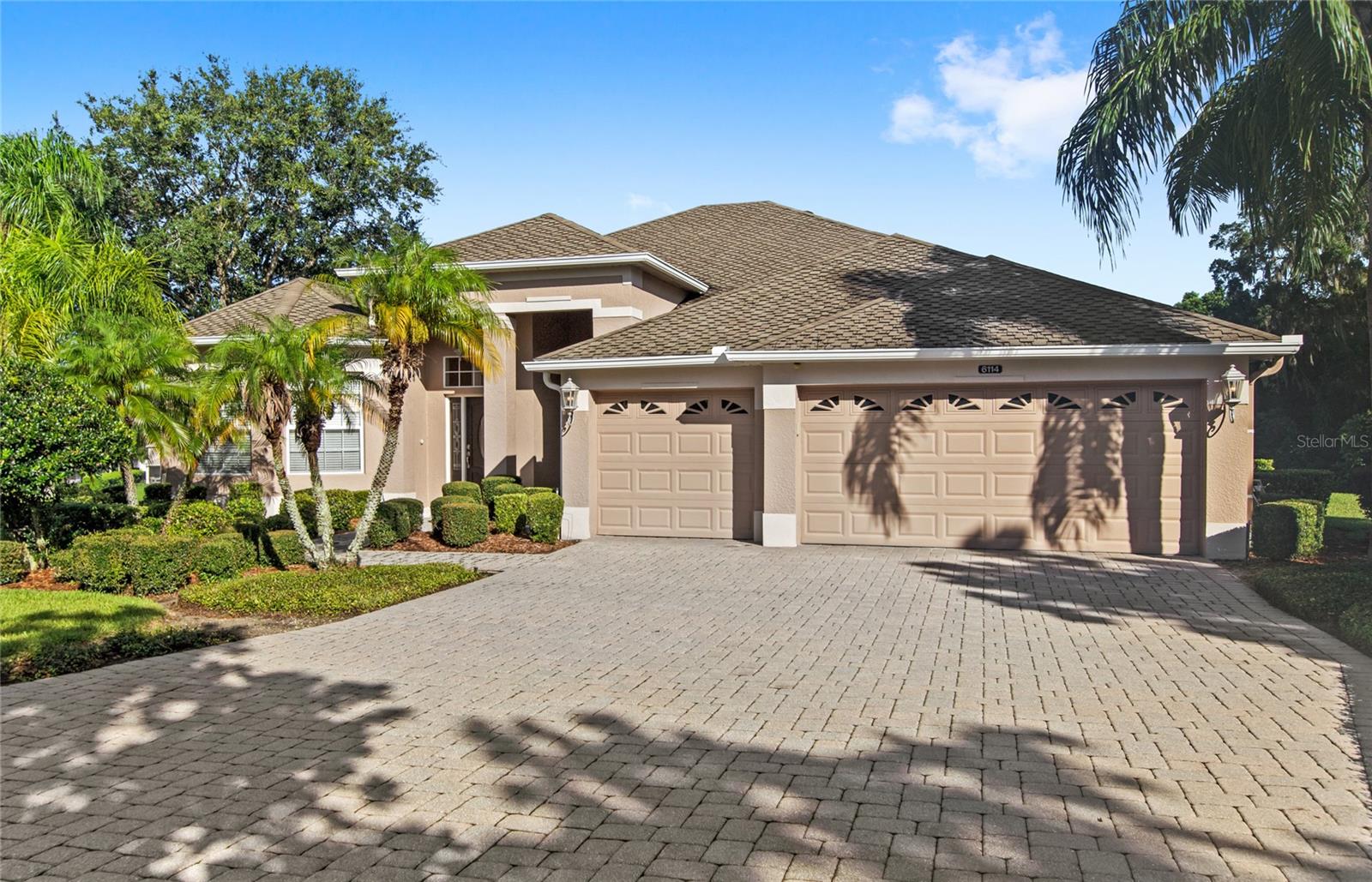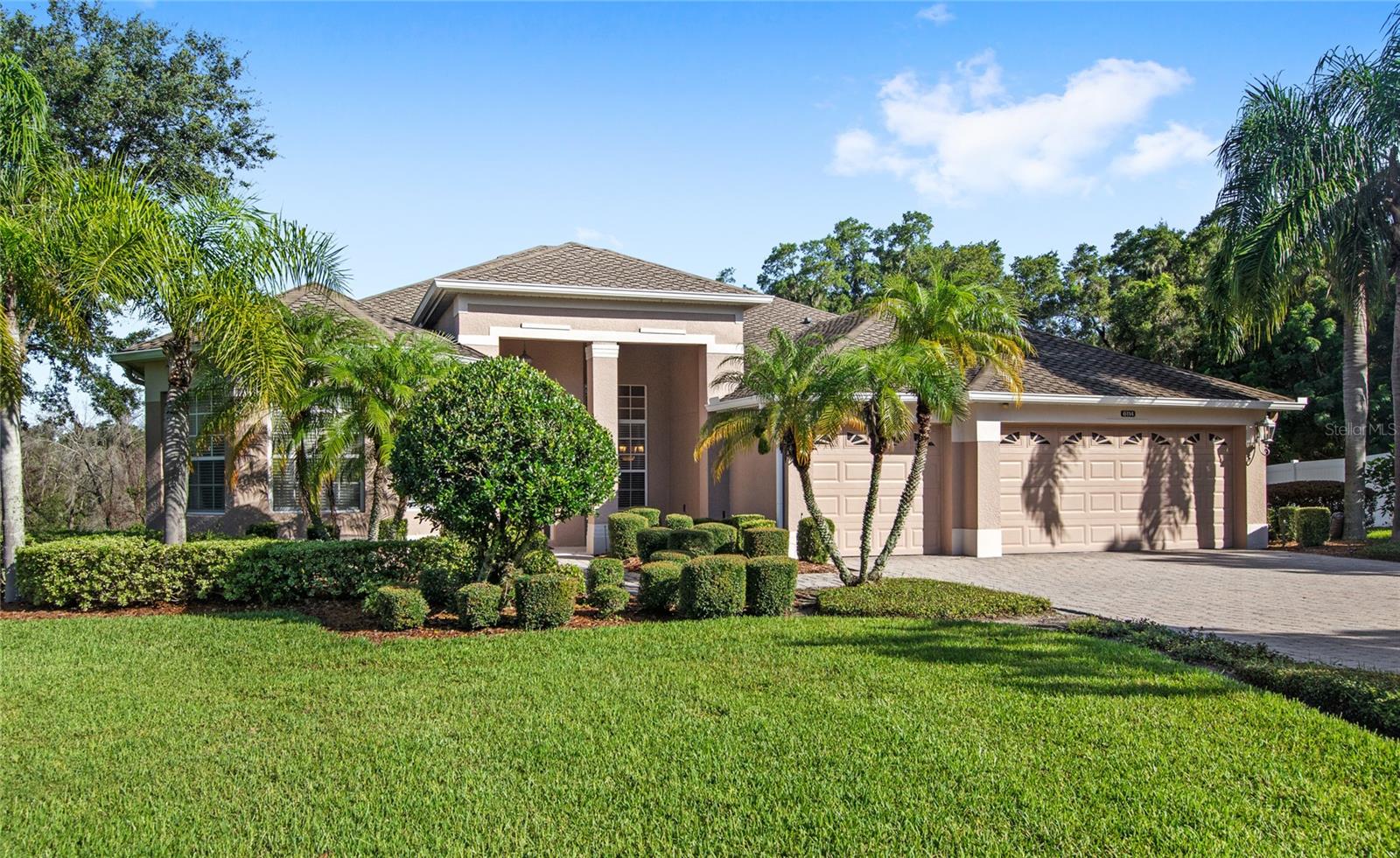


6114 Tremayne Drive, Mount Dora, FL 32757
$589,000
4
Beds
3
Baths
2,960
Sq Ft
Single Family
Active
Listed by
Ken Pozek
Bree Huschke
Keller Williams Elite Partners Iii Realty
Last updated:
July 26, 2025, 01:01 PM
MLS#
O6328149
Source:
MFRMLS
About This Home
Home Facts
Single Family
3 Baths
4 Bedrooms
Built in 2006
Price Summary
589,000
$198 per Sq. Ft.
MLS #:
O6328149
Last Updated:
July 26, 2025, 01:01 PM
Added:
16 day(s) ago
Rooms & Interior
Bedrooms
Total Bedrooms:
4
Bathrooms
Total Bathrooms:
3
Full Bathrooms:
3
Interior
Living Area:
2,960 Sq. Ft.
Structure
Structure
Architectural Style:
Florida, Ranch
Building Area:
3,975 Sq. Ft.
Year Built:
2006
Lot
Lot Size (Sq. Ft):
31,591
Finances & Disclosures
Price:
$589,000
Price per Sq. Ft:
$198 per Sq. Ft.
Contact an Agent
Yes, I would like more information from Coldwell Banker. Please use and/or share my information with a Coldwell Banker agent to contact me about my real estate needs.
By clicking Contact I agree a Coldwell Banker Agent may contact me by phone or text message including by automated means and prerecorded messages about real estate services, and that I can access real estate services without providing my phone number. I acknowledge that I have read and agree to the Terms of Use and Privacy Notice.
Contact an Agent
Yes, I would like more information from Coldwell Banker. Please use and/or share my information with a Coldwell Banker agent to contact me about my real estate needs.
By clicking Contact I agree a Coldwell Banker Agent may contact me by phone or text message including by automated means and prerecorded messages about real estate services, and that I can access real estate services without providing my phone number. I acknowledge that I have read and agree to the Terms of Use and Privacy Notice.