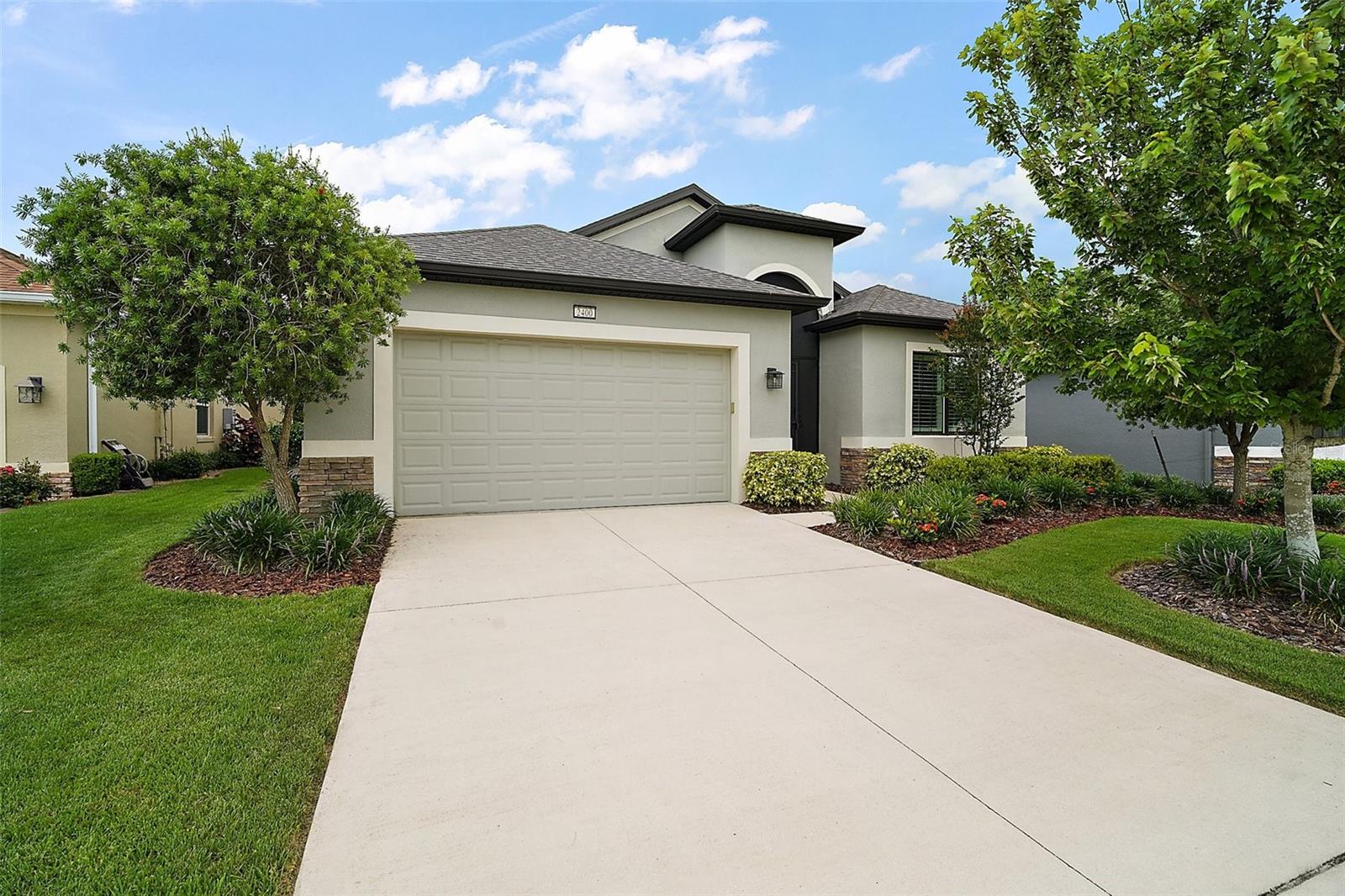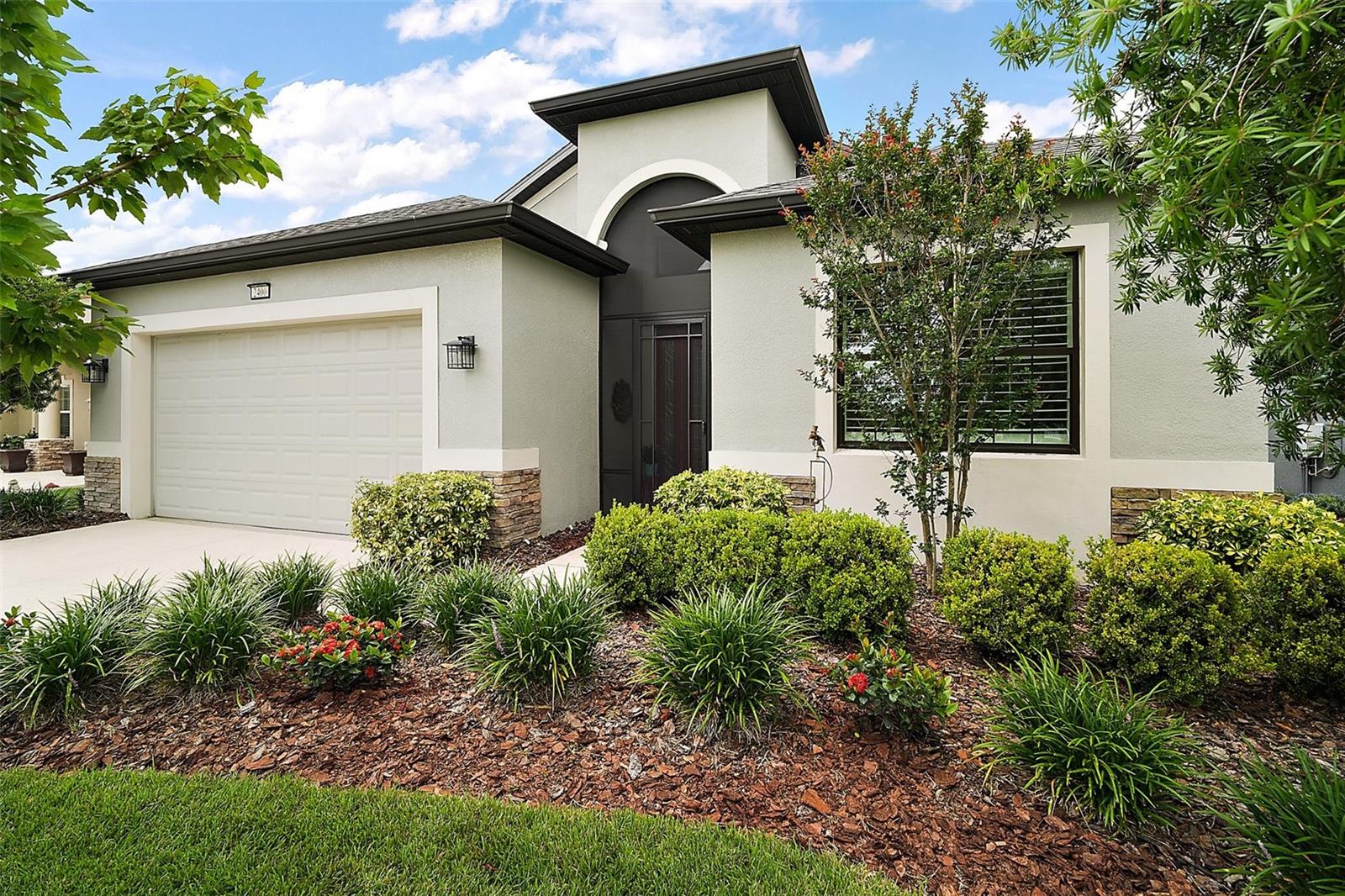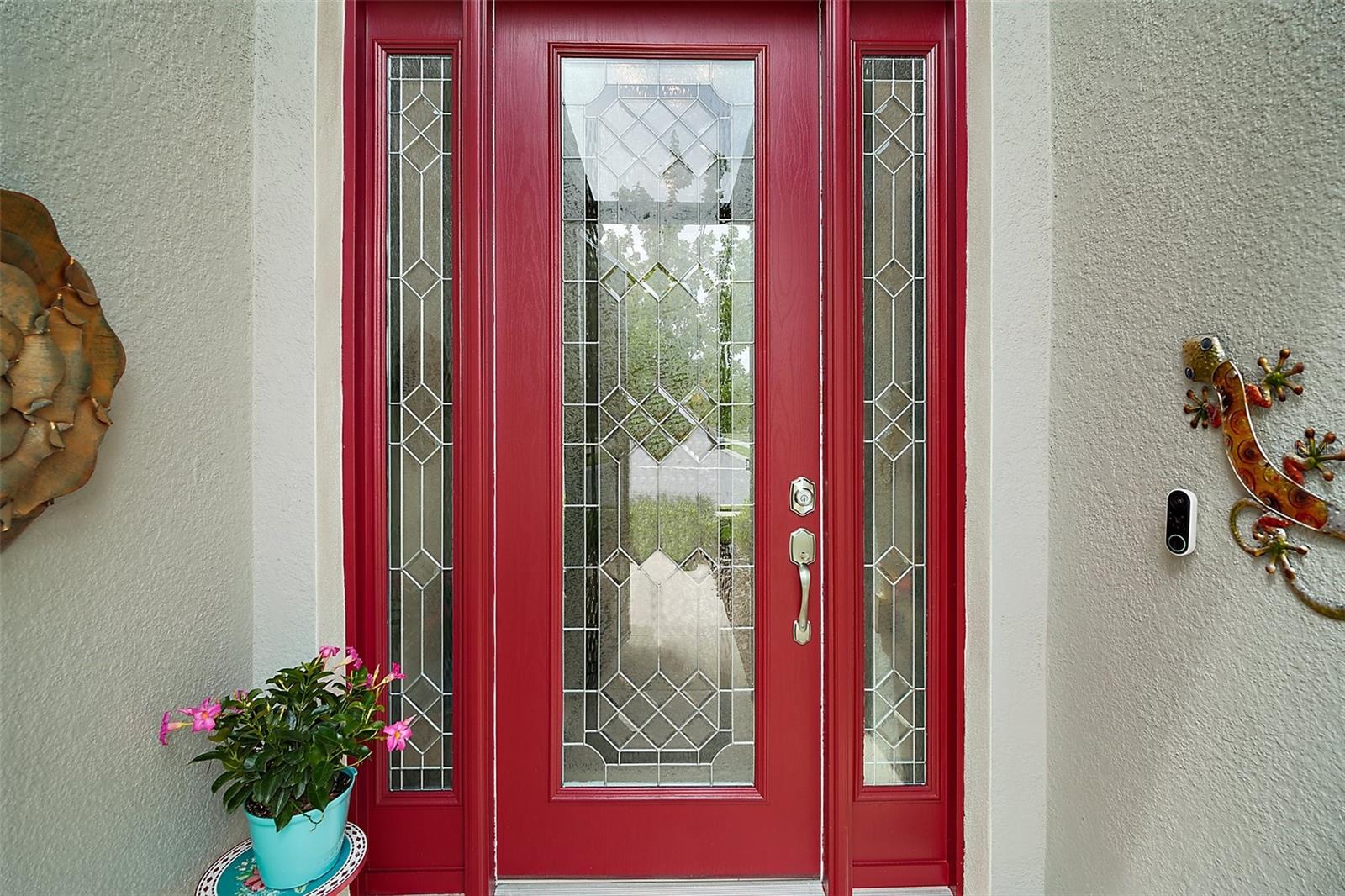


2400 Pawtucket Pass, Mount Dora, FL 32757
Pending
Listed by
Scott Mcfadden
ERA Grizzard Real Estate
Last updated:
June 15, 2025, 03:49 PM
MLS#
G5098087
Source:
MFRMLS
About This Home
Home Facts
Single Family
2 Baths
2 Bedrooms
Built in 2018
Price Summary
534,900
$273 per Sq. Ft.
MLS #:
G5098087
Last Updated:
June 15, 2025, 03:49 PM
Added:
19 day(s) ago
Rooms & Interior
Bedrooms
Total Bedrooms:
2
Bathrooms
Total Bathrooms:
2
Full Bathrooms:
2
Interior
Living Area:
1,957 Sq. Ft.
Structure
Structure
Architectural Style:
Florida
Building Area:
3,024 Sq. Ft.
Year Built:
2018
Lot
Lot Size (Sq. Ft):
8,250
Finances & Disclosures
Price:
$534,900
Price per Sq. Ft:
$273 per Sq. Ft.
Contact an Agent
Yes, I would like more information from Coldwell Banker. Please use and/or share my information with a Coldwell Banker agent to contact me about my real estate needs.
By clicking Contact I agree a Coldwell Banker Agent may contact me by phone or text message including by automated means and prerecorded messages about real estate services, and that I can access real estate services without providing my phone number. I acknowledge that I have read and agree to the Terms of Use and Privacy Notice.
Contact an Agent
Yes, I would like more information from Coldwell Banker. Please use and/or share my information with a Coldwell Banker agent to contact me about my real estate needs.
By clicking Contact I agree a Coldwell Banker Agent may contact me by phone or text message including by automated means and prerecorded messages about real estate services, and that I can access real estate services without providing my phone number. I acknowledge that I have read and agree to the Terms of Use and Privacy Notice.