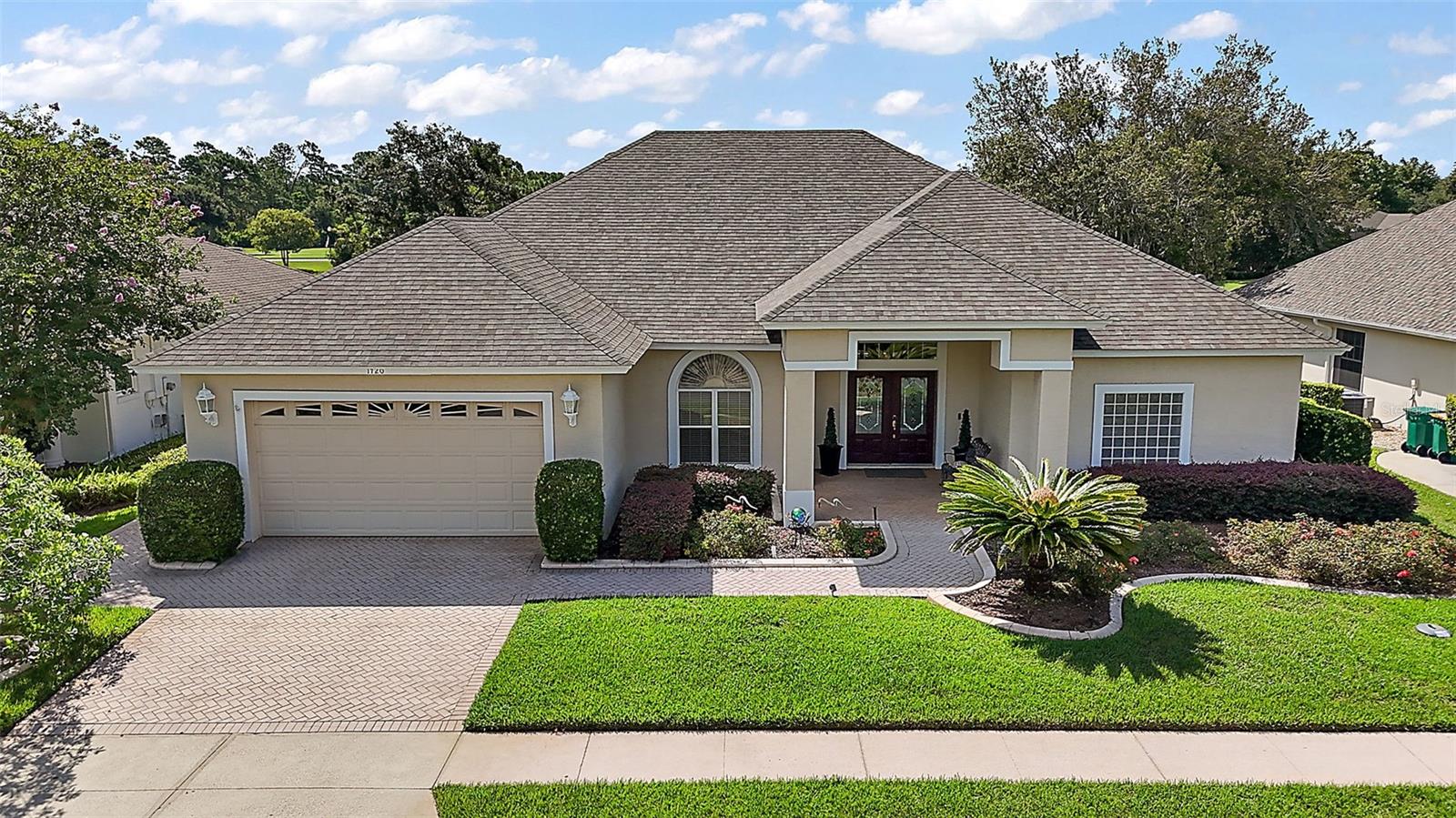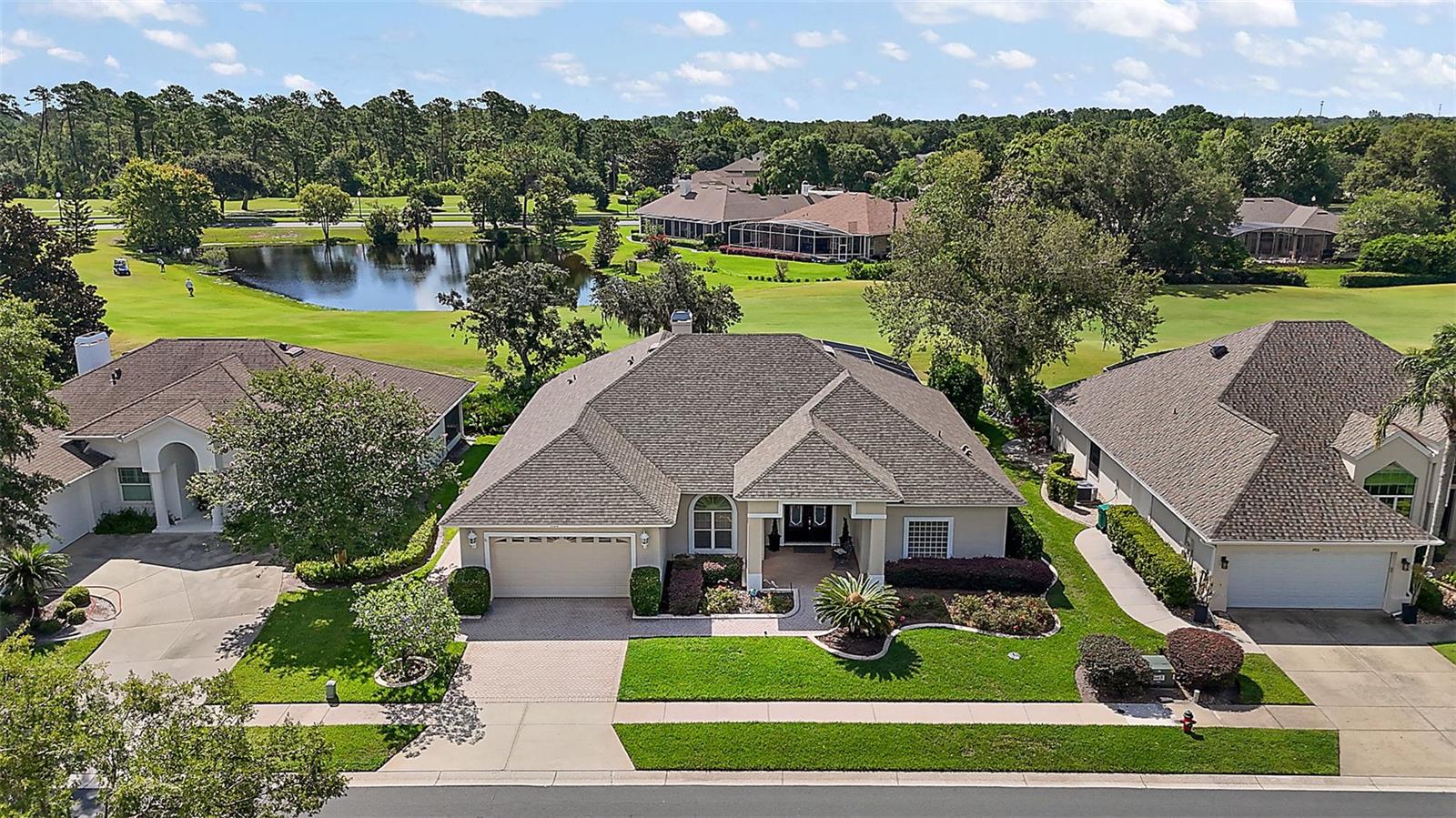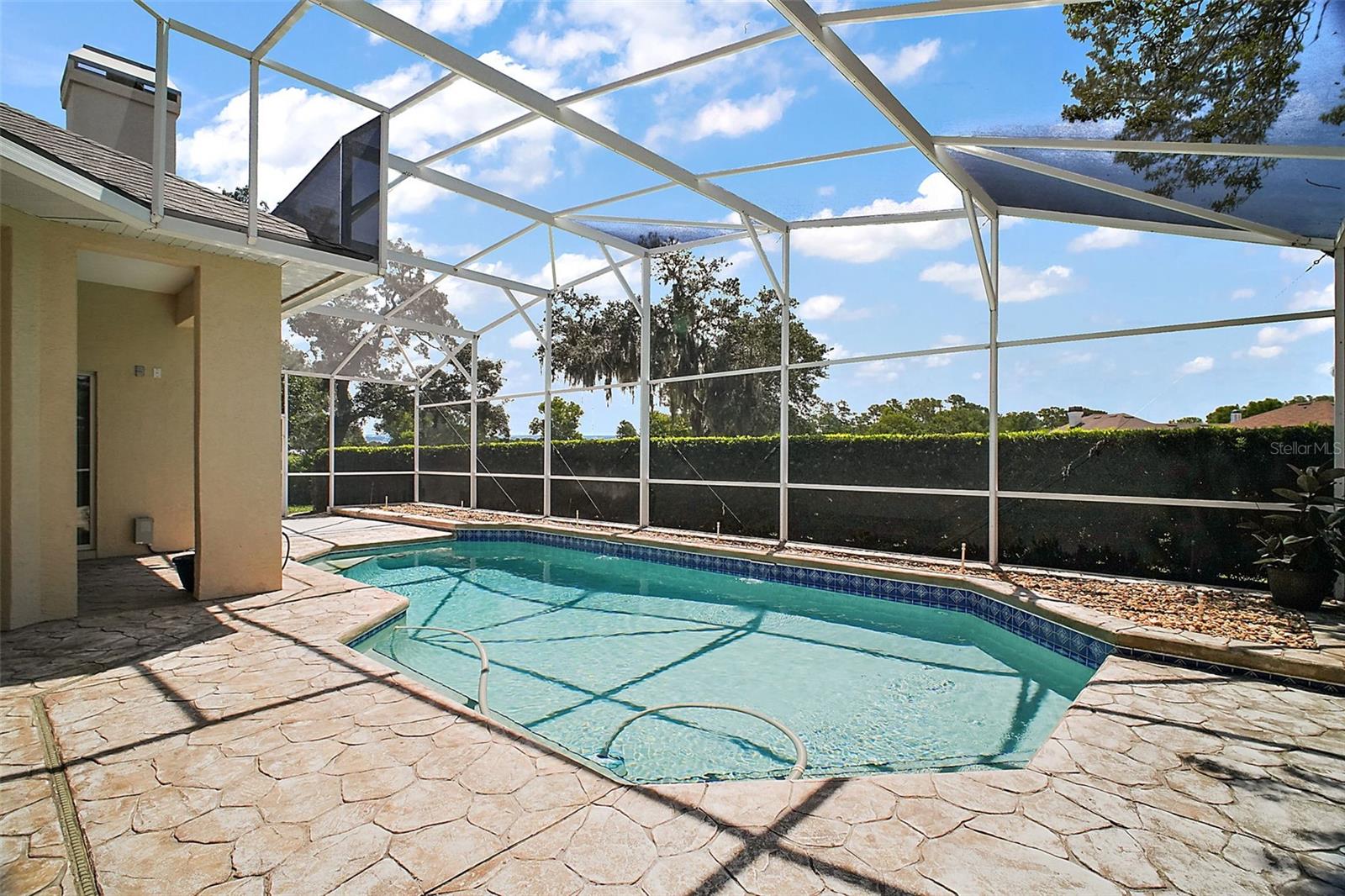


1720 Edgewater Drive, Mount Dora, FL 32757
Pending
Listed by
Loretta C. Maimone
Catherine Mackenzie
ERA Grizzard Real Estate
Last updated:
July 21, 2025, 08:31 PM
MLS#
G5099629
Source:
MFRMLS
About This Home
Home Facts
Single Family
2 Baths
3 Bedrooms
Built in 2000
Price Summary
550,000
$190 per Sq. Ft.
MLS #:
G5099629
Last Updated:
July 21, 2025, 08:31 PM
Added:
9 day(s) ago
Rooms & Interior
Bedrooms
Total Bedrooms:
3
Bathrooms
Total Bathrooms:
2
Full Bathrooms:
2
Interior
Living Area:
2,889 Sq. Ft.
Structure
Structure
Architectural Style:
Custom
Building Area:
4,051 Sq. Ft.
Year Built:
2000
Lot
Lot Size (Sq. Ft):
8,800
Finances & Disclosures
Price:
$550,000
Price per Sq. Ft:
$190 per Sq. Ft.
Contact an Agent
Yes, I would like more information from Coldwell Banker. Please use and/or share my information with a Coldwell Banker agent to contact me about my real estate needs.
By clicking Contact I agree a Coldwell Banker Agent may contact me by phone or text message including by automated means and prerecorded messages about real estate services, and that I can access real estate services without providing my phone number. I acknowledge that I have read and agree to the Terms of Use and Privacy Notice.
Contact an Agent
Yes, I would like more information from Coldwell Banker. Please use and/or share my information with a Coldwell Banker agent to contact me about my real estate needs.
By clicking Contact I agree a Coldwell Banker Agent may contact me by phone or text message including by automated means and prerecorded messages about real estate services, and that I can access real estate services without providing my phone number. I acknowledge that I have read and agree to the Terms of Use and Privacy Notice.