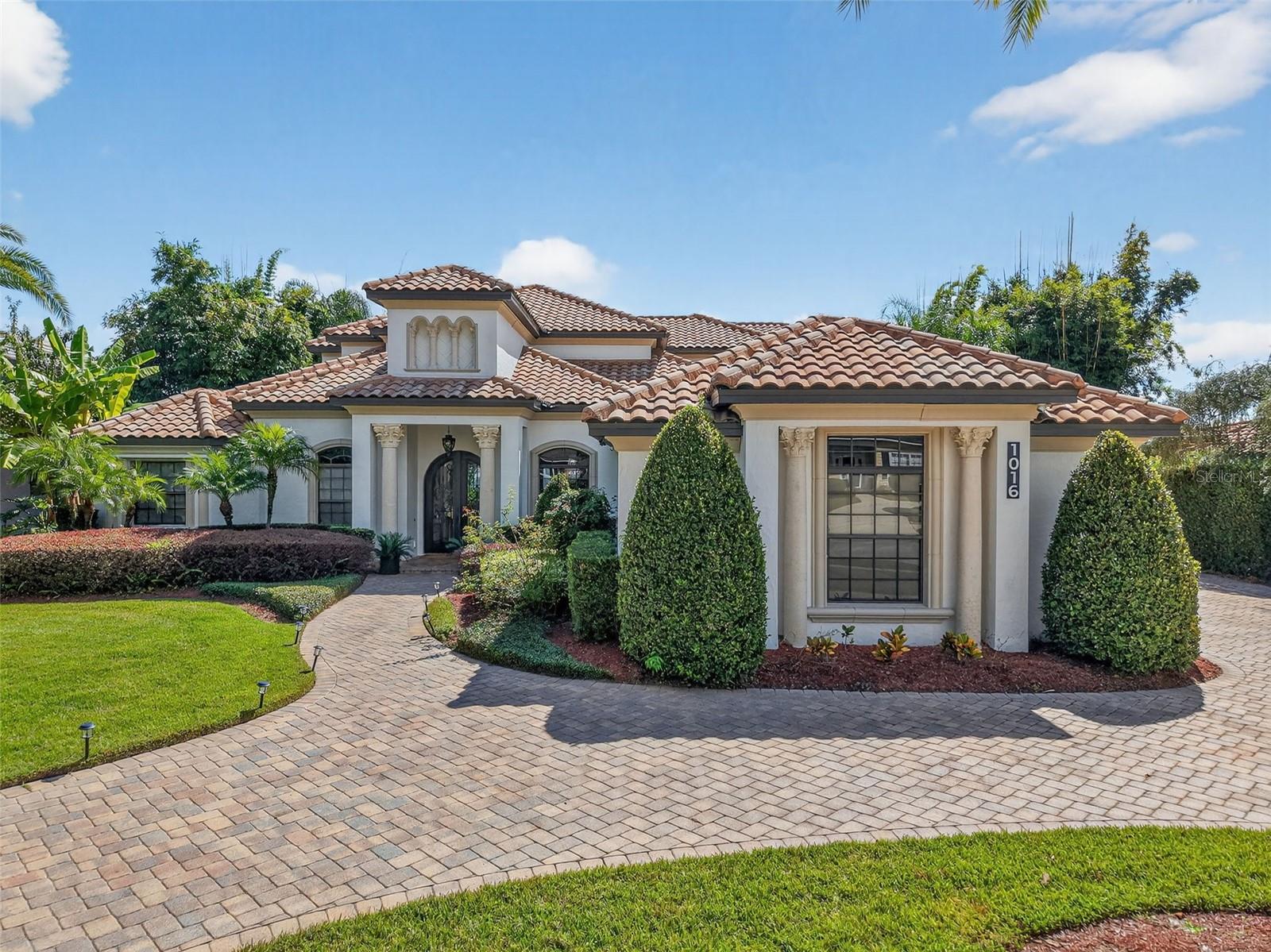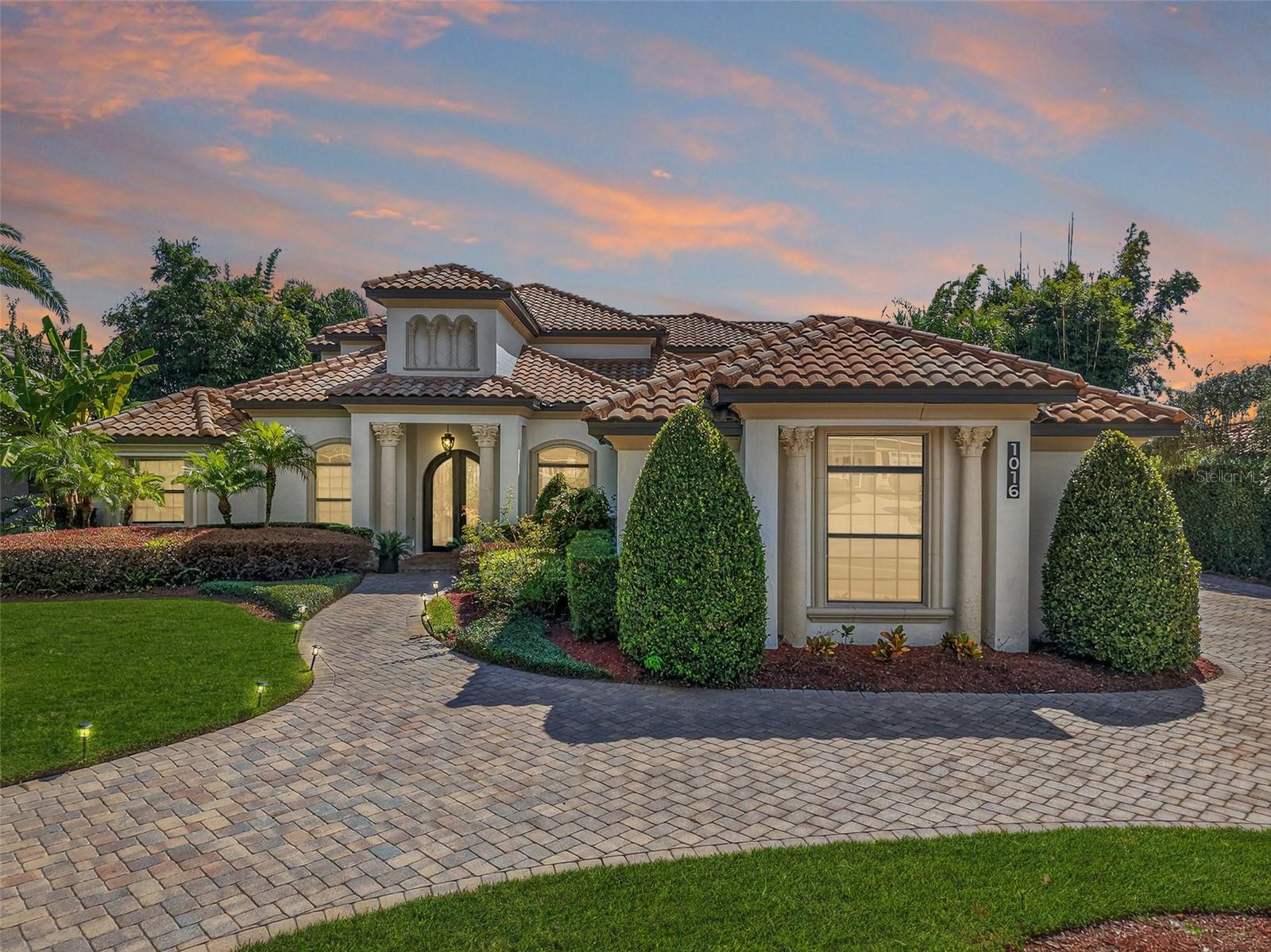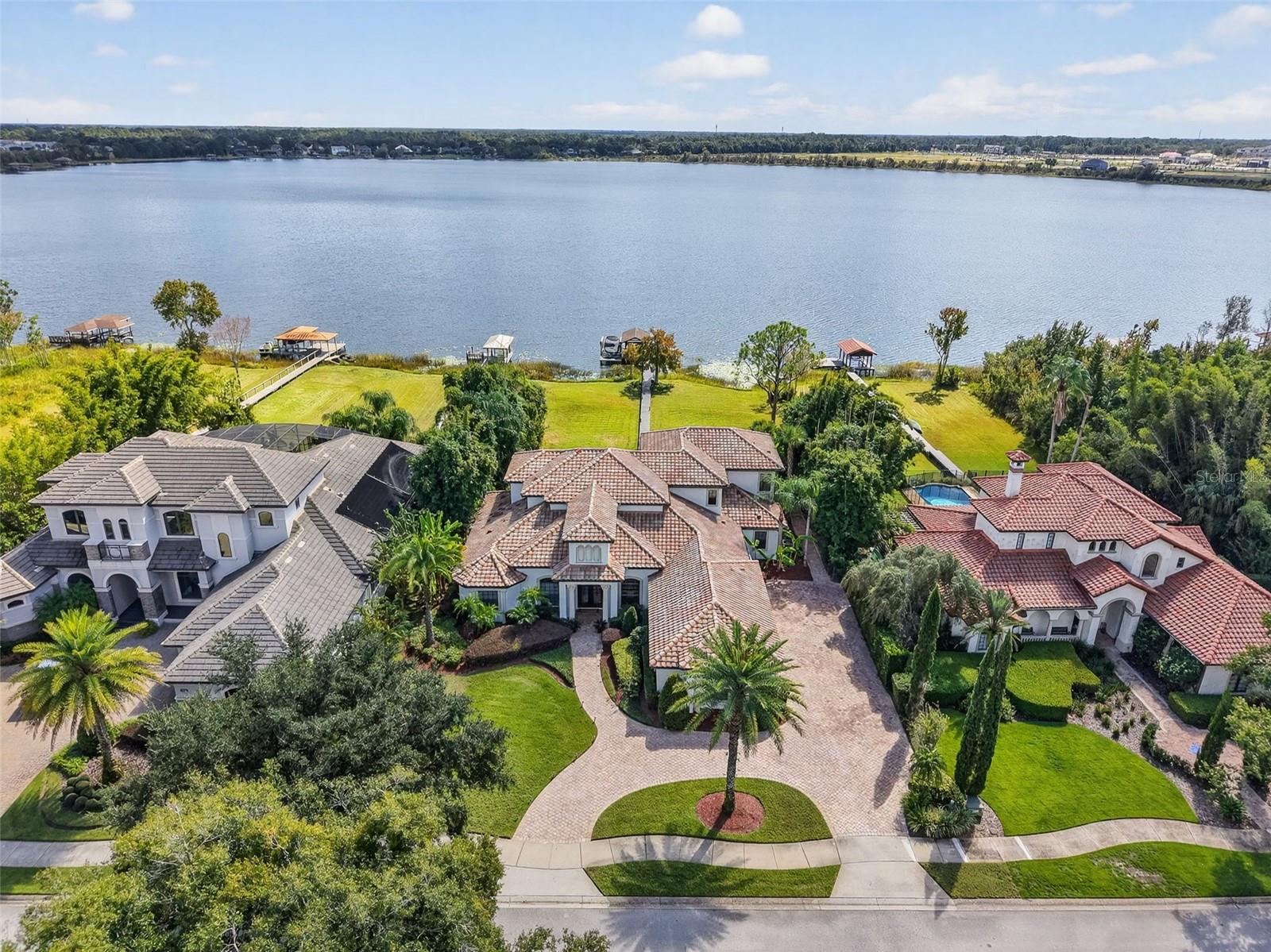


1016 Juliette Boulevard, Mount Dora, FL 32757
Active
Listed by
Lisette Maestre
ERA Grizzard Real Estate
Last updated:
October 25, 2025, 12:08 PM
MLS#
O6353667
Source:
MFRMLS
About This Home
Home Facts
Single Family
4 Baths
5 Bedrooms
Built in 2007
Price Summary
1,765,000
$324 per Sq. Ft.
MLS #:
O6353667
Last Updated:
October 25, 2025, 12:08 PM
Added:
4 day(s) ago
Rooms & Interior
Bedrooms
Total Bedrooms:
5
Bathrooms
Total Bathrooms:
4
Full Bathrooms:
4
Interior
Living Area:
5,441 Sq. Ft.
Structure
Structure
Architectural Style:
Mediterranean
Building Area:
5,441 Sq. Ft.
Year Built:
2007
Lot
Lot Size (Sq. Ft):
128,654
Finances & Disclosures
Price:
$1,765,000
Price per Sq. Ft:
$324 per Sq. Ft.
Contact an Agent
Yes, I would like more information from Coldwell Banker. Please use and/or share my information with a Coldwell Banker agent to contact me about my real estate needs.
By clicking Contact I agree a Coldwell Banker Agent may contact me by phone or text message including by automated means and prerecorded messages about real estate services, and that I can access real estate services without providing my phone number. I acknowledge that I have read and agree to the Terms of Use and Privacy Notice.
Contact an Agent
Yes, I would like more information from Coldwell Banker. Please use and/or share my information with a Coldwell Banker agent to contact me about my real estate needs.
By clicking Contact I agree a Coldwell Banker Agent may contact me by phone or text message including by automated means and prerecorded messages about real estate services, and that I can access real estate services without providing my phone number. I acknowledge that I have read and agree to the Terms of Use and Privacy Notice.