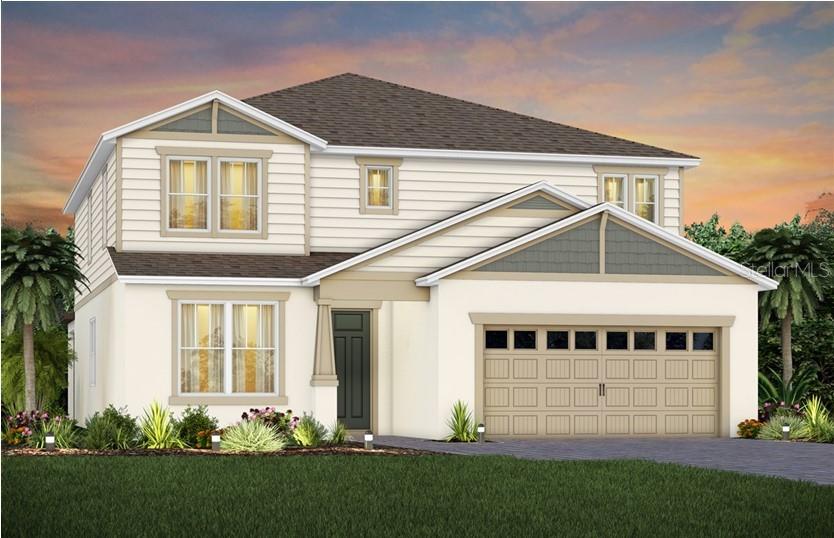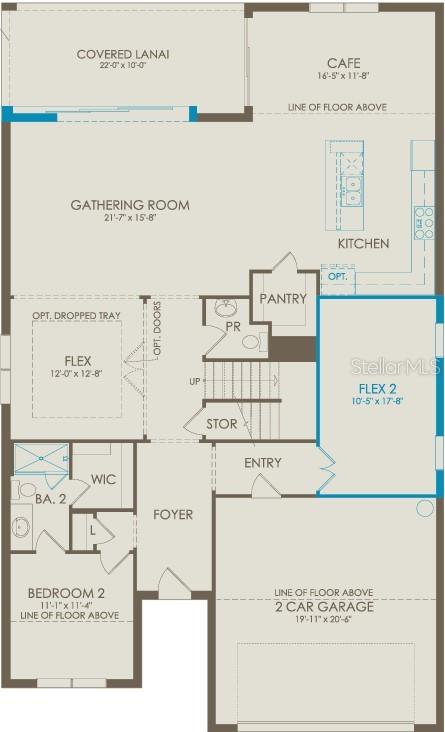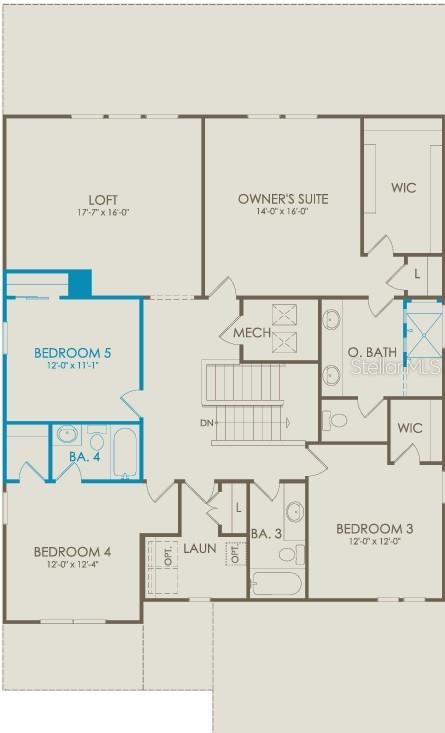


15053 Willow Ridge Drive, Montverde, FL 34756
Pending
Listed by
Adrienne Escott
Pulte Realty Of North Florida LLC.
Last updated:
June 7, 2025, 08:15 AM
MLS#
O6313024
Source:
MFRMLS
About This Home
Home Facts
Single Family
5 Baths
5 Bedrooms
Built in 2025
Price Summary
758,150
$209 per Sq. Ft.
MLS #:
O6313024
Last Updated:
June 7, 2025, 08:15 AM
Added:
10 day(s) ago
Rooms & Interior
Bedrooms
Total Bedrooms:
5
Bathrooms
Total Bathrooms:
5
Full Bathrooms:
4
Interior
Living Area:
3,617 Sq. Ft.
Structure
Structure
Architectural Style:
Craftsman
Building Area:
3,617 Sq. Ft.
Year Built:
2025
Lot
Lot Size (Sq. Ft):
6,786
Finances & Disclosures
Price:
$758,150
Price per Sq. Ft:
$209 per Sq. Ft.
Contact an Agent
Yes, I would like more information from Coldwell Banker. Please use and/or share my information with a Coldwell Banker agent to contact me about my real estate needs.
By clicking Contact I agree a Coldwell Banker Agent may contact me by phone or text message including by automated means and prerecorded messages about real estate services, and that I can access real estate services without providing my phone number. I acknowledge that I have read and agree to the Terms of Use and Privacy Notice.
Contact an Agent
Yes, I would like more information from Coldwell Banker. Please use and/or share my information with a Coldwell Banker agent to contact me about my real estate needs.
By clicking Contact I agree a Coldwell Banker Agent may contact me by phone or text message including by automated means and prerecorded messages about real estate services, and that I can access real estate services without providing my phone number. I acknowledge that I have read and agree to the Terms of Use and Privacy Notice.