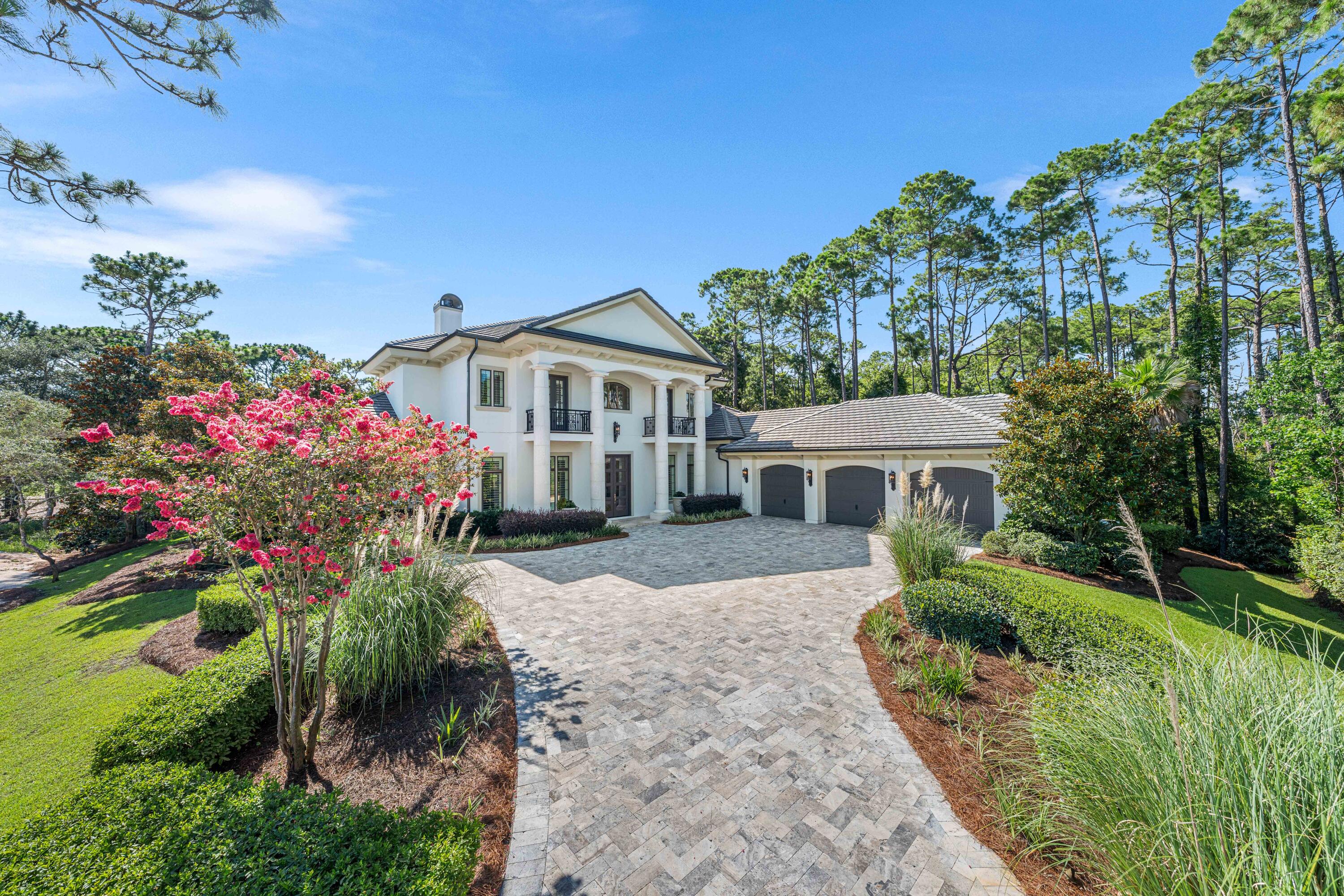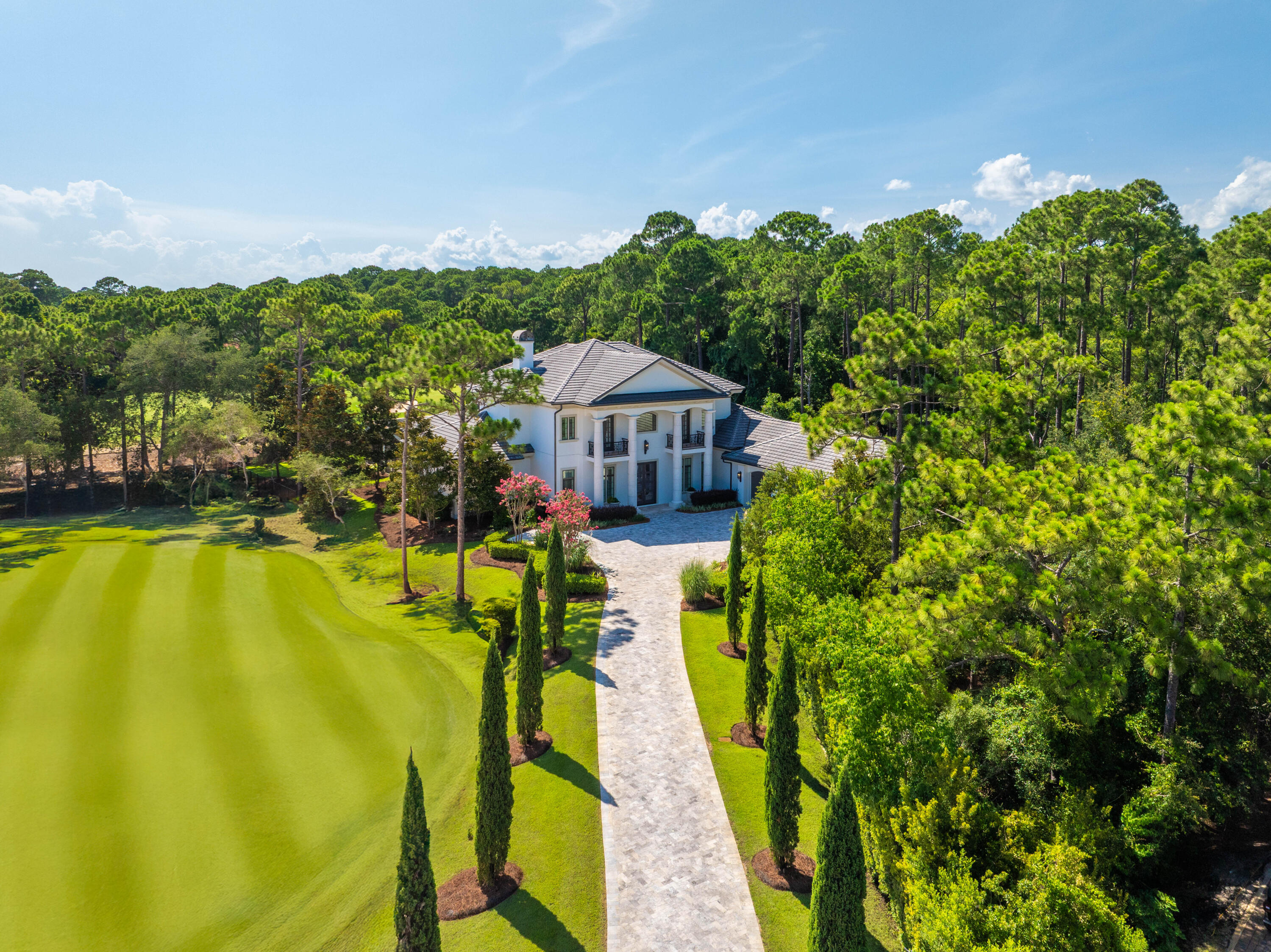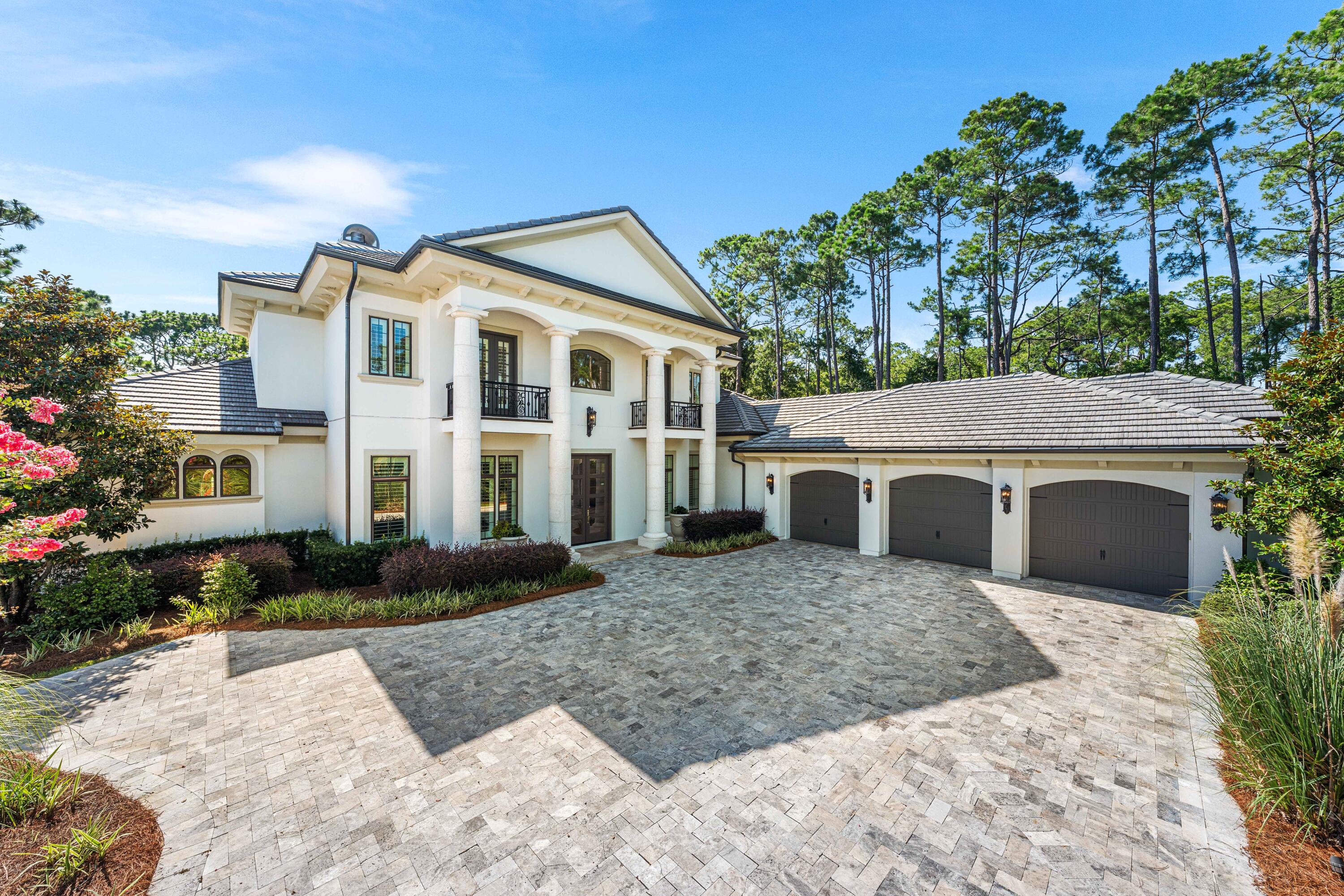


3570 Preserve Drive, Miramar Beach, FL 32550
$4,678,000
5
Beds
7
Baths
6,982
Sq Ft
Single Family
Pending
Listed by
Royce W Mitchell
Matthew Fetter
Berkshire Hathaway HomeServices Penfed Realty
Last updated:
July 10, 2025, 06:01 PM
MLS#
979806
Source:
FL ECAR
About This Home
Home Facts
Single Family
7 Baths
5 Bedrooms
Built in 2016
Price Summary
4,678,000
$670 per Sq. Ft.
MLS #:
979806
Last Updated:
July 10, 2025, 06:01 PM
Added:
15 day(s) ago
Rooms & Interior
Bedrooms
Total Bedrooms:
5
Bathrooms
Total Bathrooms:
7
Full Bathrooms:
6
Interior
Living Area:
6,982 Sq. Ft.
Structure
Structure
Architectural Style:
Mediterranean
Building Area:
6,982 Sq. Ft.
Year Built:
2016
Lot
Lot Size (Sq. Ft):
37,461
Finances & Disclosures
Price:
$4,678,000
Price per Sq. Ft:
$670 per Sq. Ft.
Contact an Agent
Yes, I would like more information from Coldwell Banker. Please use and/or share my information with a Coldwell Banker agent to contact me about my real estate needs.
By clicking Contact I agree a Coldwell Banker Agent may contact me by phone or text message including by automated means and prerecorded messages about real estate services, and that I can access real estate services without providing my phone number. I acknowledge that I have read and agree to the Terms of Use and Privacy Notice.
Contact an Agent
Yes, I would like more information from Coldwell Banker. Please use and/or share my information with a Coldwell Banker agent to contact me about my real estate needs.
By clicking Contact I agree a Coldwell Banker Agent may contact me by phone or text message including by automated means and prerecorded messages about real estate services, and that I can access real estate services without providing my phone number. I acknowledge that I have read and agree to the Terms of Use and Privacy Notice.