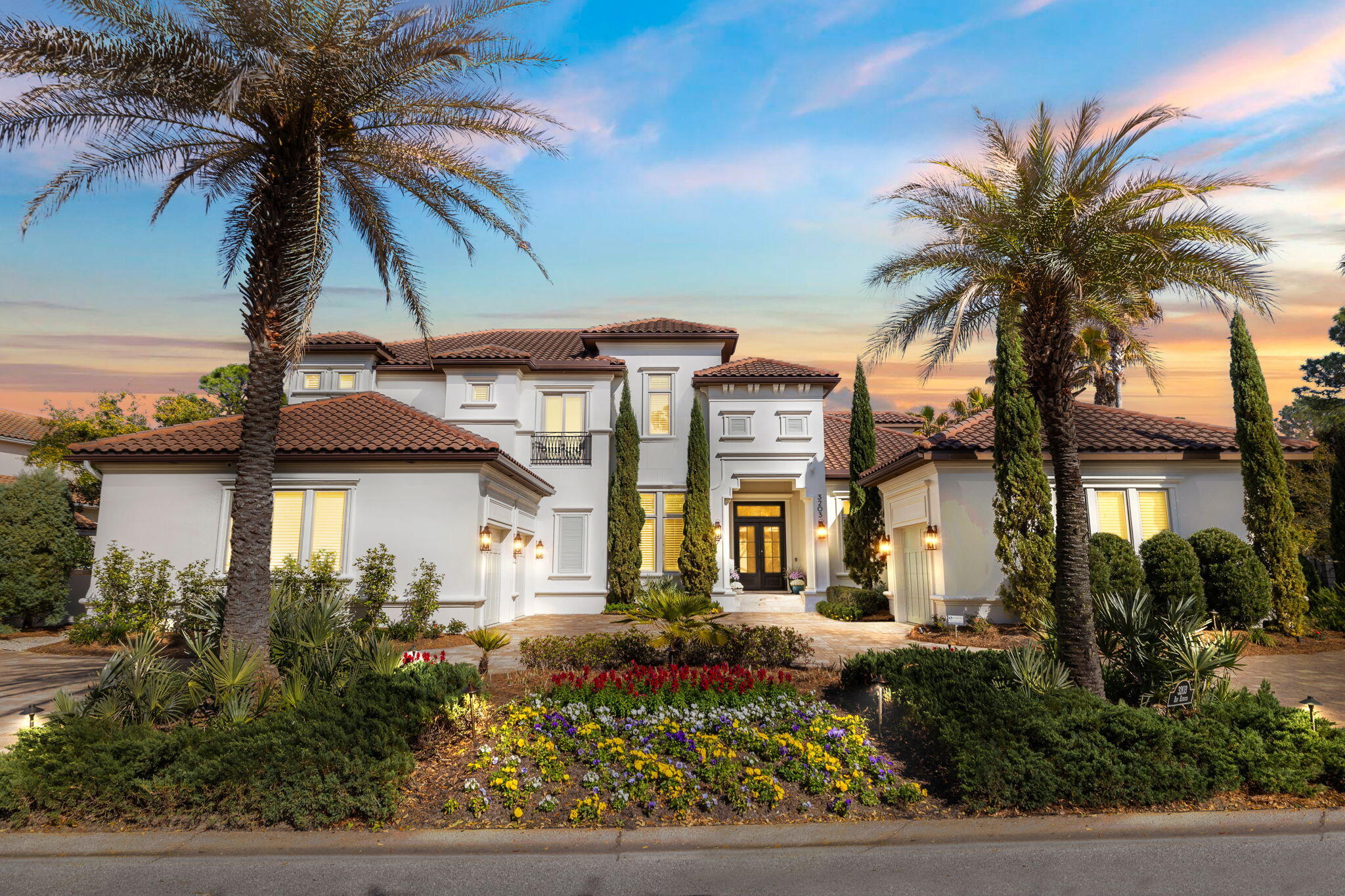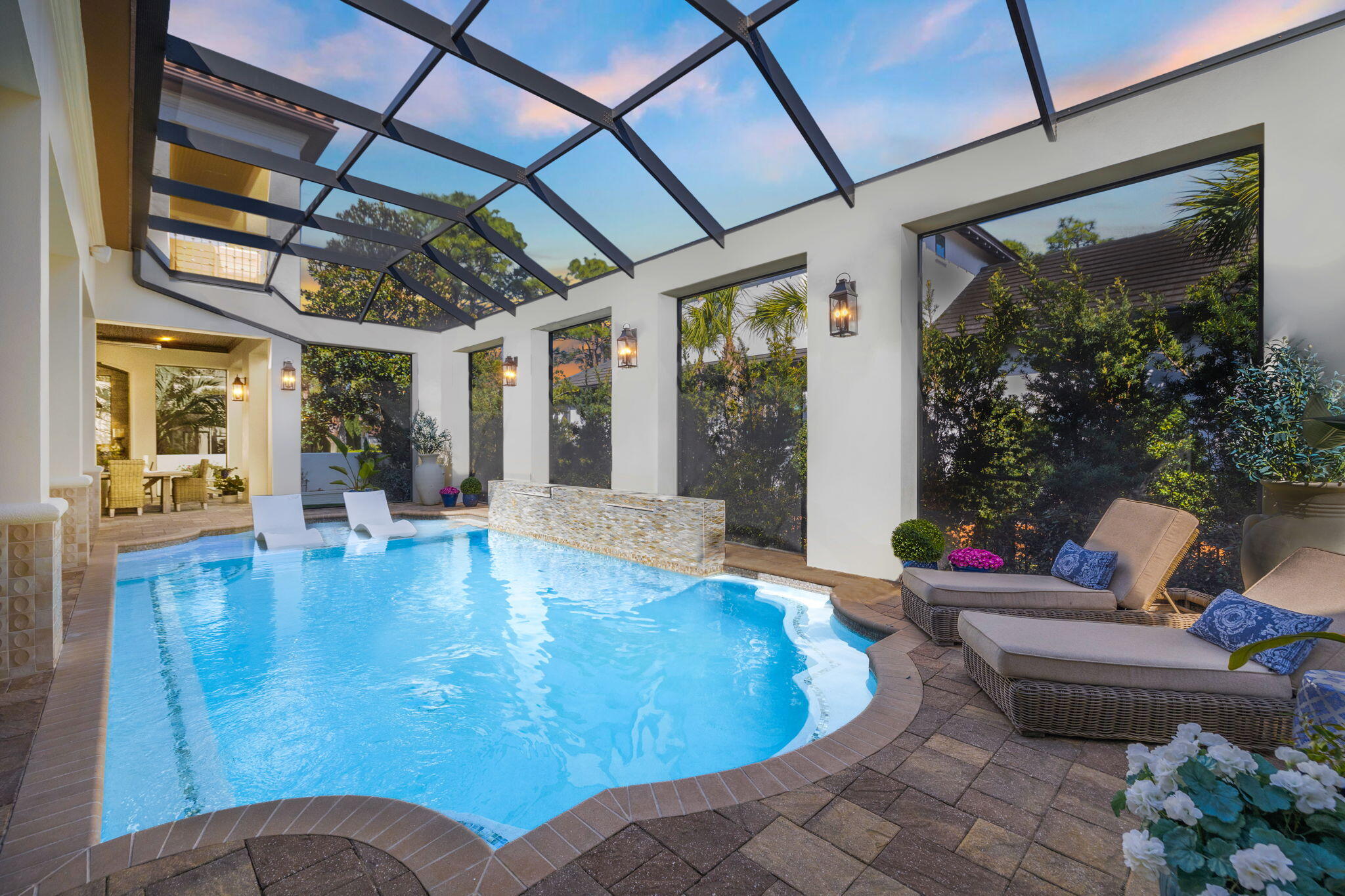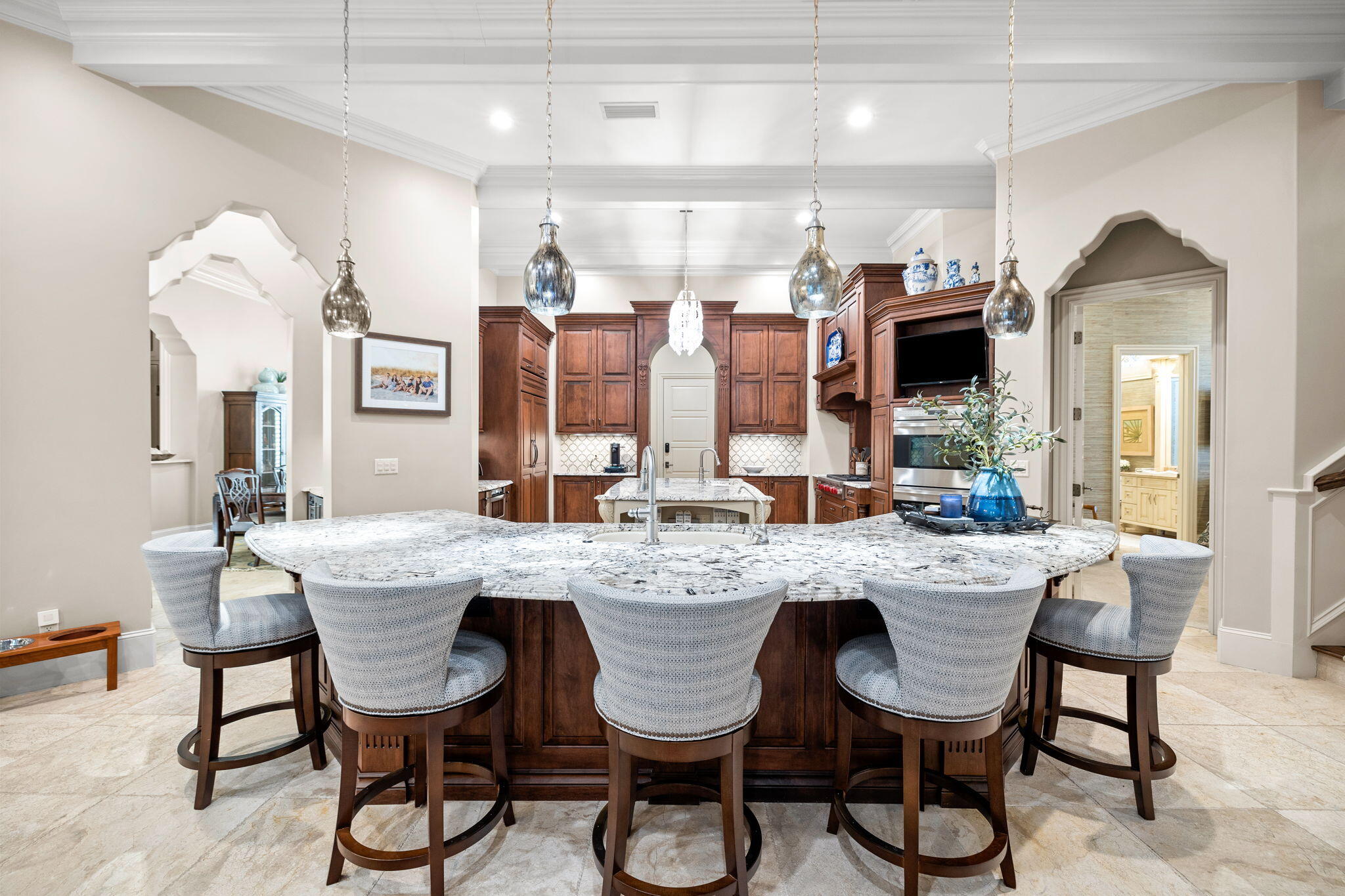


3203 Bay Estates Circle, Miramar Beach, FL 32550
Active
Listed by
Spears Group
Bradley S Smith
Compass
Last updated:
May 1, 2025, 07:11 AM
MLS#
953181
Source:
FL ECAR
About This Home
Home Facts
Single Family
6 Baths
6 Bedrooms
Built in 2009
Price Summary
4,399,000
$688 per Sq. Ft.
MLS #:
953181
Last Updated:
May 1, 2025, 07:11 AM
Added:
10 month(s) ago
Rooms & Interior
Bedrooms
Total Bedrooms:
6
Bathrooms
Total Bathrooms:
6
Full Bathrooms:
5
Interior
Living Area:
6,391 Sq. Ft.
Structure
Structure
Architectural Style:
Mediterranean
Building Area:
6,391 Sq. Ft.
Year Built:
2009
Lot
Lot Size (Sq. Ft):
18,295
Finances & Disclosures
Price:
$4,399,000
Price per Sq. Ft:
$688 per Sq. Ft.
See this home in person
Attend an upcoming open house
Sun, May 4
01:00 PM - 03:30 PMContact an Agent
Yes, I would like more information from Coldwell Banker. Please use and/or share my information with a Coldwell Banker agent to contact me about my real estate needs.
By clicking Contact I agree a Coldwell Banker Agent may contact me by phone or text message including by automated means and prerecorded messages about real estate services, and that I can access real estate services without providing my phone number. I acknowledge that I have read and agree to the Terms of Use and Privacy Notice.
Contact an Agent
Yes, I would like more information from Coldwell Banker. Please use and/or share my information with a Coldwell Banker agent to contact me about my real estate needs.
By clicking Contact I agree a Coldwell Banker Agent may contact me by phone or text message including by automated means and prerecorded messages about real estate services, and that I can access real estate services without providing my phone number. I acknowledge that I have read and agree to the Terms of Use and Privacy Notice.