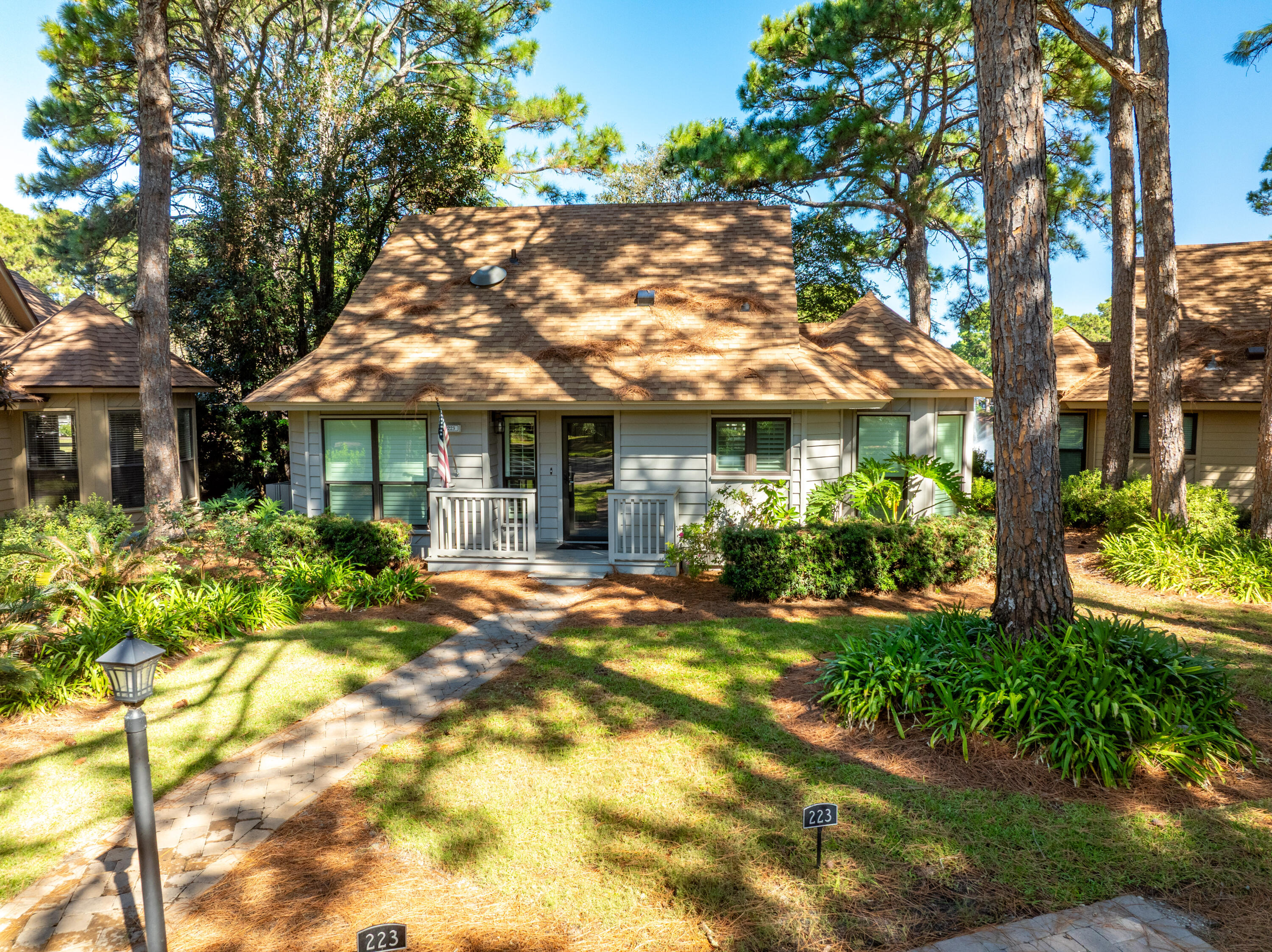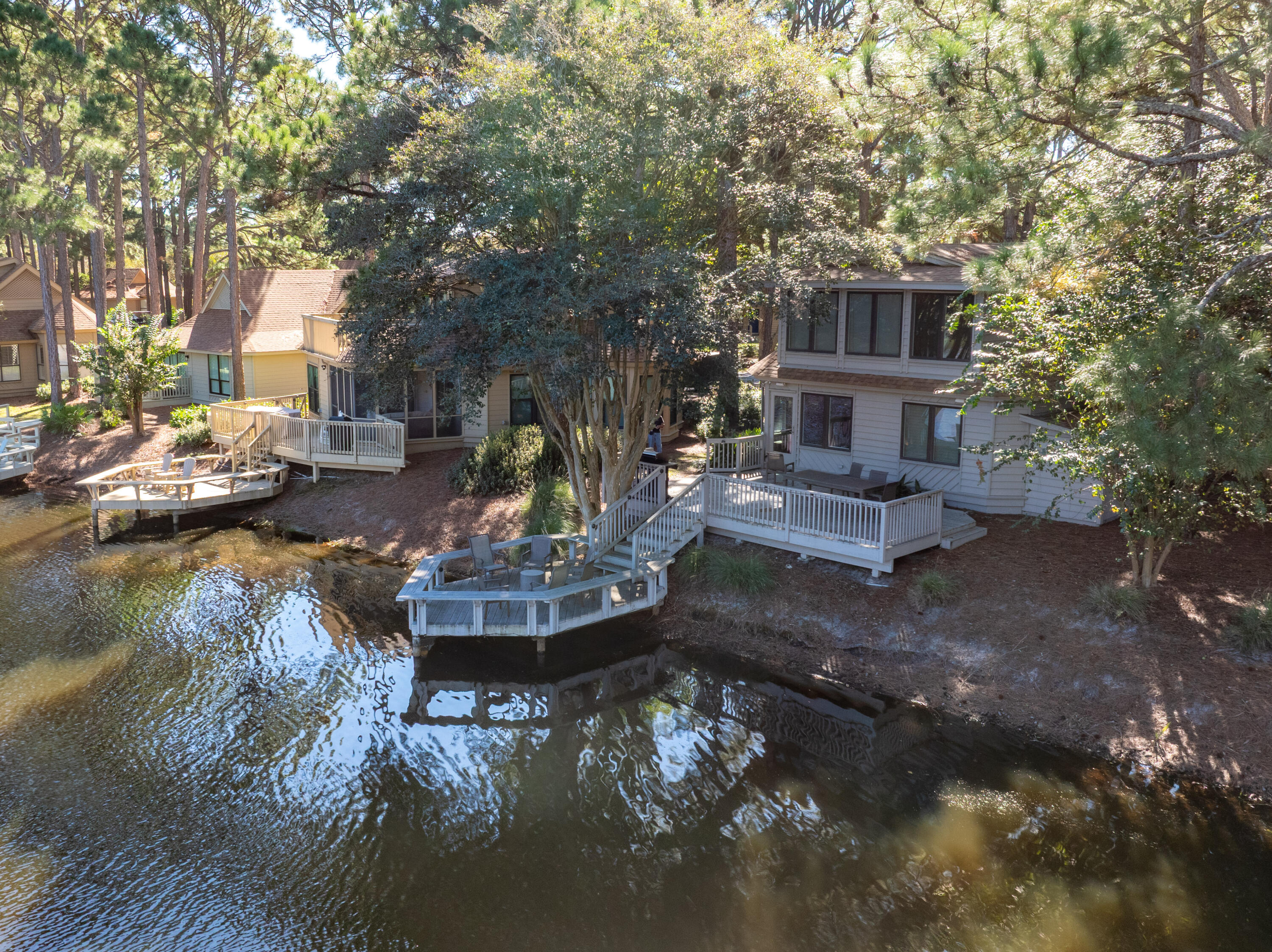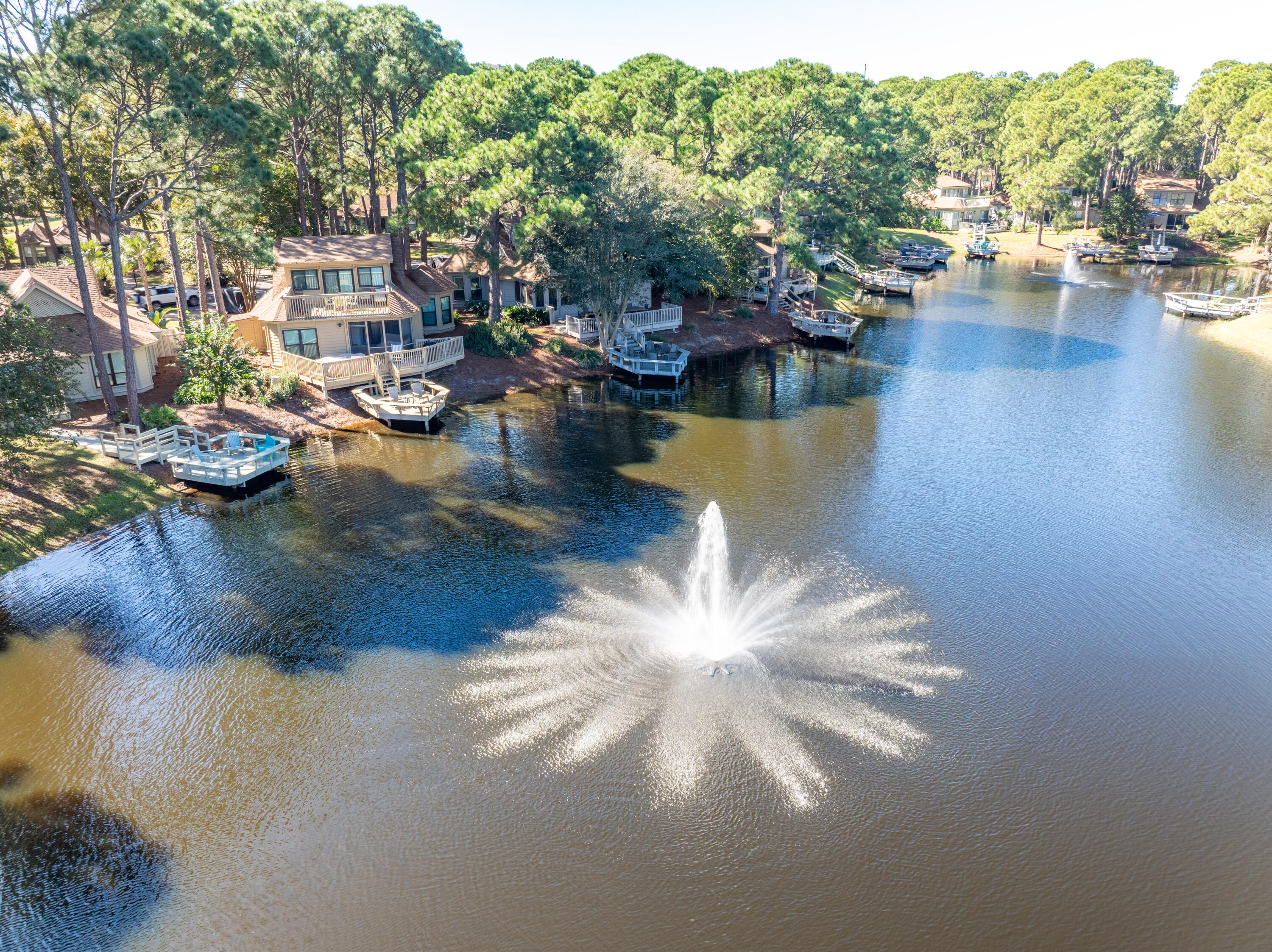


223 Audubon Drive, Miramar Beach, FL 32550
$1,199,000
3
Beds
3
Baths
1,824
Sq Ft
Single Family
Active
Listed by
Bruce Fults
The Agency Northwest Florida Beaches
Last updated:
November 11, 2025, 08:32 AM
MLS#
989166
Source:
FL ECAR
About This Home
Home Facts
Single Family
3 Baths
3 Bedrooms
Built in 1982
Price Summary
1,199,000
$657 per Sq. Ft.
MLS #:
989166
Last Updated:
November 11, 2025, 08:32 AM
Added:
4 day(s) ago
Rooms & Interior
Bedrooms
Total Bedrooms:
3
Bathrooms
Total Bathrooms:
3
Full Bathrooms:
3
Interior
Living Area:
1,824 Sq. Ft.
Structure
Structure
Architectural Style:
Florida Cottage
Building Area:
1,824 Sq. Ft.
Year Built:
1982
Finances & Disclosures
Price:
$1,199,000
Price per Sq. Ft:
$657 per Sq. Ft.
See this home in person
Attend an upcoming open house
Fri, Nov 14
10:00 AM - 02:00 PMSat, Nov 15
10:00 AM - 02:00 PMContact an Agent
Yes, I would like more information from Coldwell Banker. Please use and/or share my information with a Coldwell Banker agent to contact me about my real estate needs.
By clicking Contact I agree a Coldwell Banker Agent may contact me by phone or text message including by automated means and prerecorded messages about real estate services, and that I can access real estate services without providing my phone number. I acknowledge that I have read and agree to the Terms of Use and Privacy Notice.
Contact an Agent
Yes, I would like more information from Coldwell Banker. Please use and/or share my information with a Coldwell Banker agent to contact me about my real estate needs.
By clicking Contact I agree a Coldwell Banker Agent may contact me by phone or text message including by automated means and prerecorded messages about real estate services, and that I can access real estate services without providing my phone number. I acknowledge that I have read and agree to the Terms of Use and Privacy Notice.