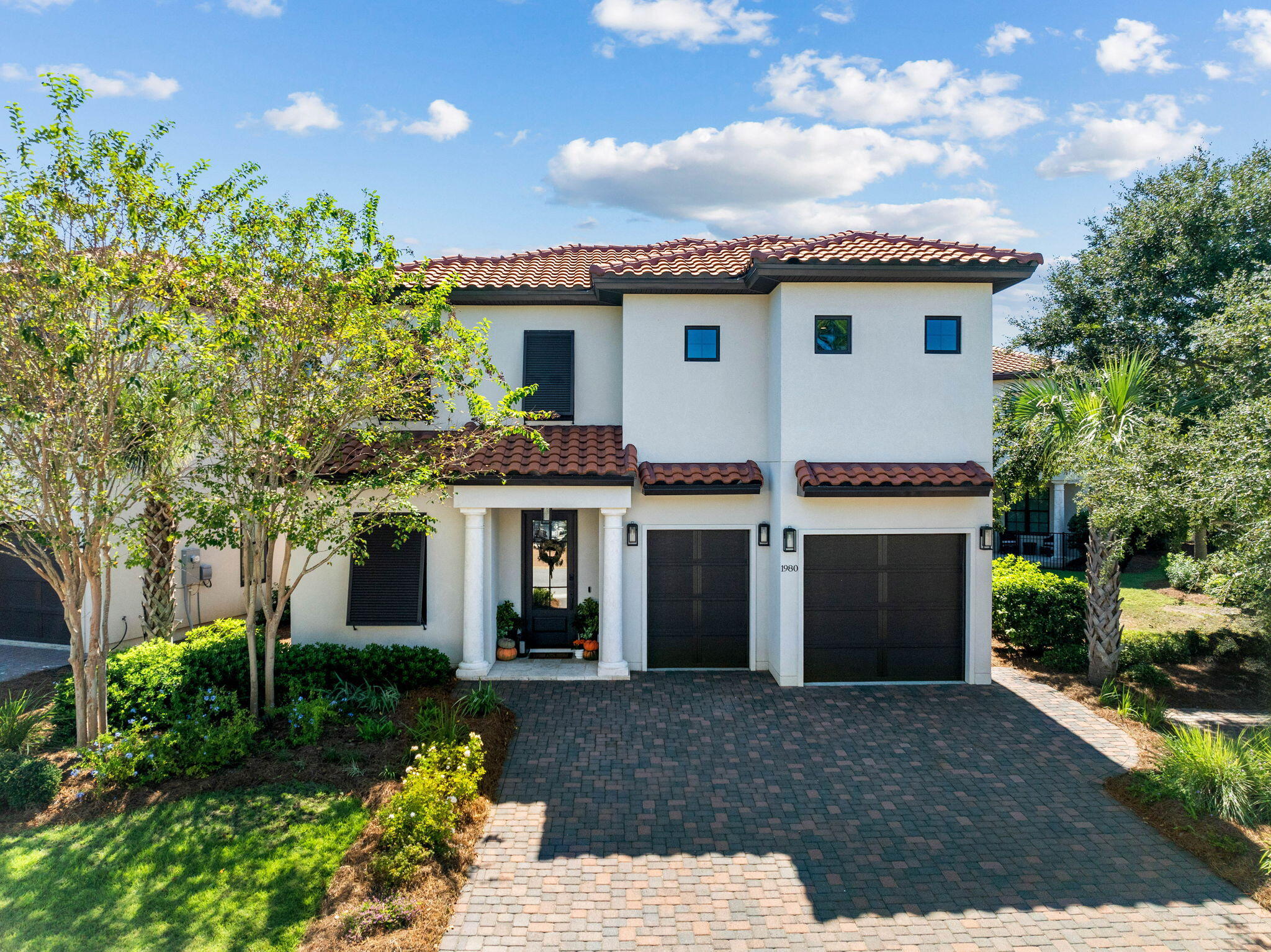Local Realty Service Provided By: Coldwell Banker Realty

1980 Baytowne Loop, Miramar Beach, FL 32550
$1,350,000
4
Beds
4
Baths
2,384
Sq Ft
Single Family
Sold
Listed by
Spears Group
Compass
MLS#
963599
Source:
FL ECAR
Sorry, we are unable to map this address
About This Home
Home Facts
Single Family
4 Baths
4 Bedrooms
Built in 2020
Price Summary
1,395,000
$585 per Sq. Ft.
MLS #:
963599
Sold:
April 2, 2025
Rooms & Interior
Bedrooms
Total Bedrooms:
4
Bathrooms
Total Bathrooms:
4
Full Bathrooms:
4
Interior
Living Area:
2,384 Sq. Ft.
Structure
Structure
Architectural Style:
Mediterranean
Building Area:
2,384 Sq. Ft.
Year Built:
2020
Lot
Lot Size (Sq. Ft):
3,484
Finances & Disclosures
Price:
$1,395,000
Price per Sq. Ft:
$585 per Sq. Ft.
Source:FL ECAR
The information being provided by Emerald Coast Association Of REALTORS® is for the consumer's personal, non-commercial use and may not be used for any purpose other than to identify prospective properties consumer may be interested in purchasing. Any information relating to real estate for sale referenced on this web site comes from the Internet Data Exchange (IDX) program of the Emerald Coast Association Of REALTORS®. Compass is not a Multiple Listing Service (MLS), nor does it offer MLS access. This website is a service of Compass, a broker participant of Emerald Coast Association Of REALTORS®. This web site may reference real estate listing(s) held by a brokerage firm other than the broker and/or agent who owns this web site.
The accuracy of all information, regardless of source, including but not limited to open house information, square footages and lot sizes, is deemed reliable but not guaranteed and should be personally verified through personal inspection by and/or with the appropriate professionals. The data contained herein is copyrighted by Emerald Coast Association Of REALTORS® and is protected by all applicable copyright laws. Any unauthorized dissemination of this information is in violation of copyright laws and is strictly prohibited.
Properties in listings may have been sold or may no longer be available.
Copyright 2025 Emerald Coast Association Of REALTORS®. All rights reserved.