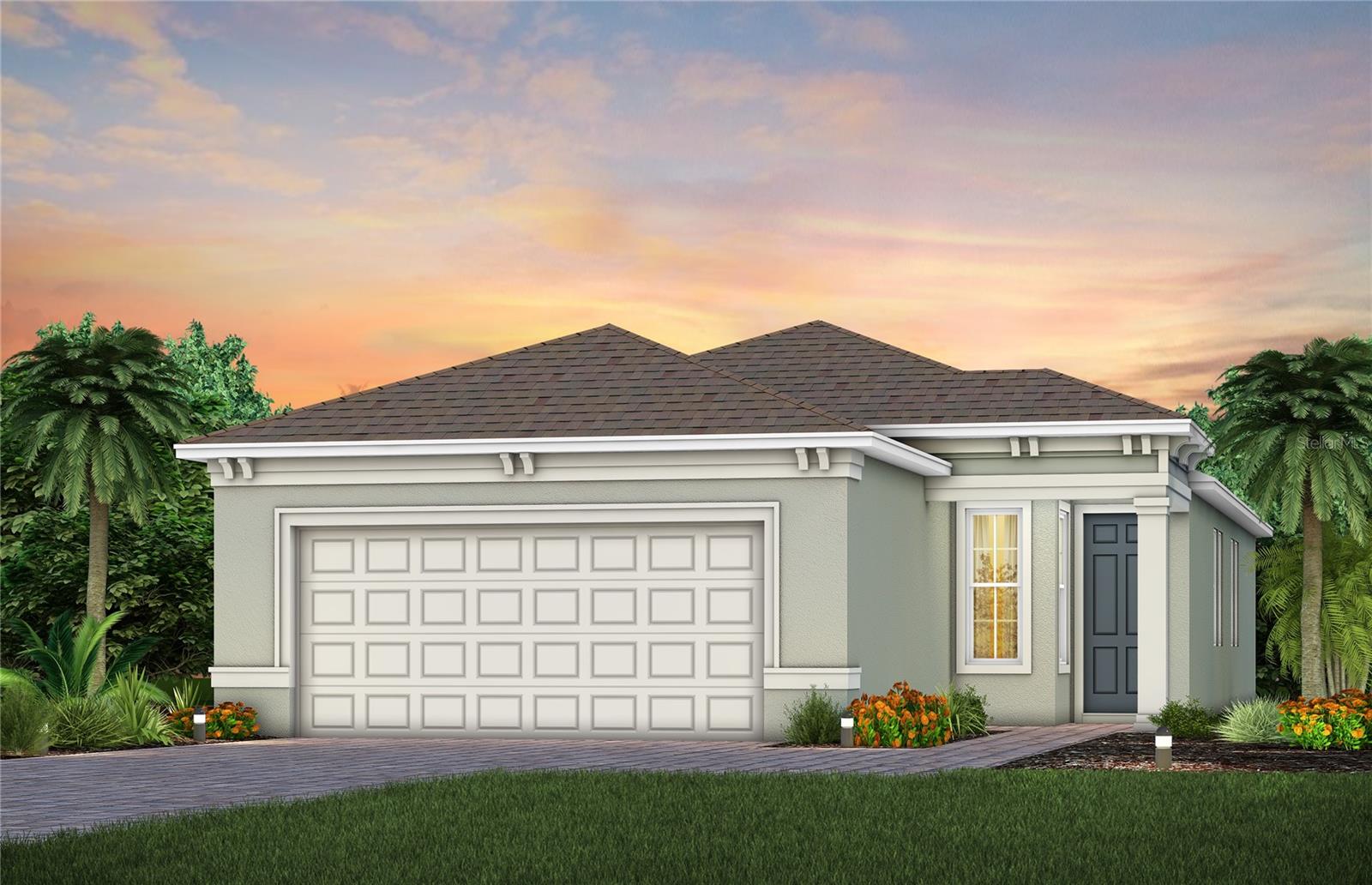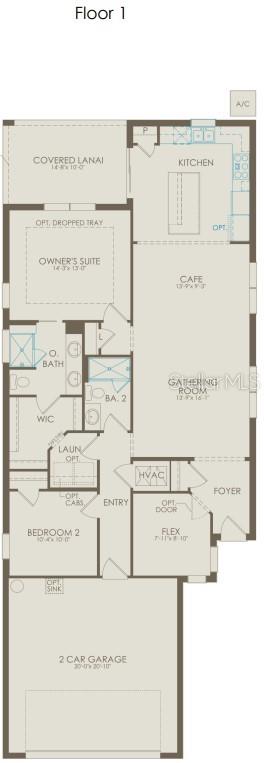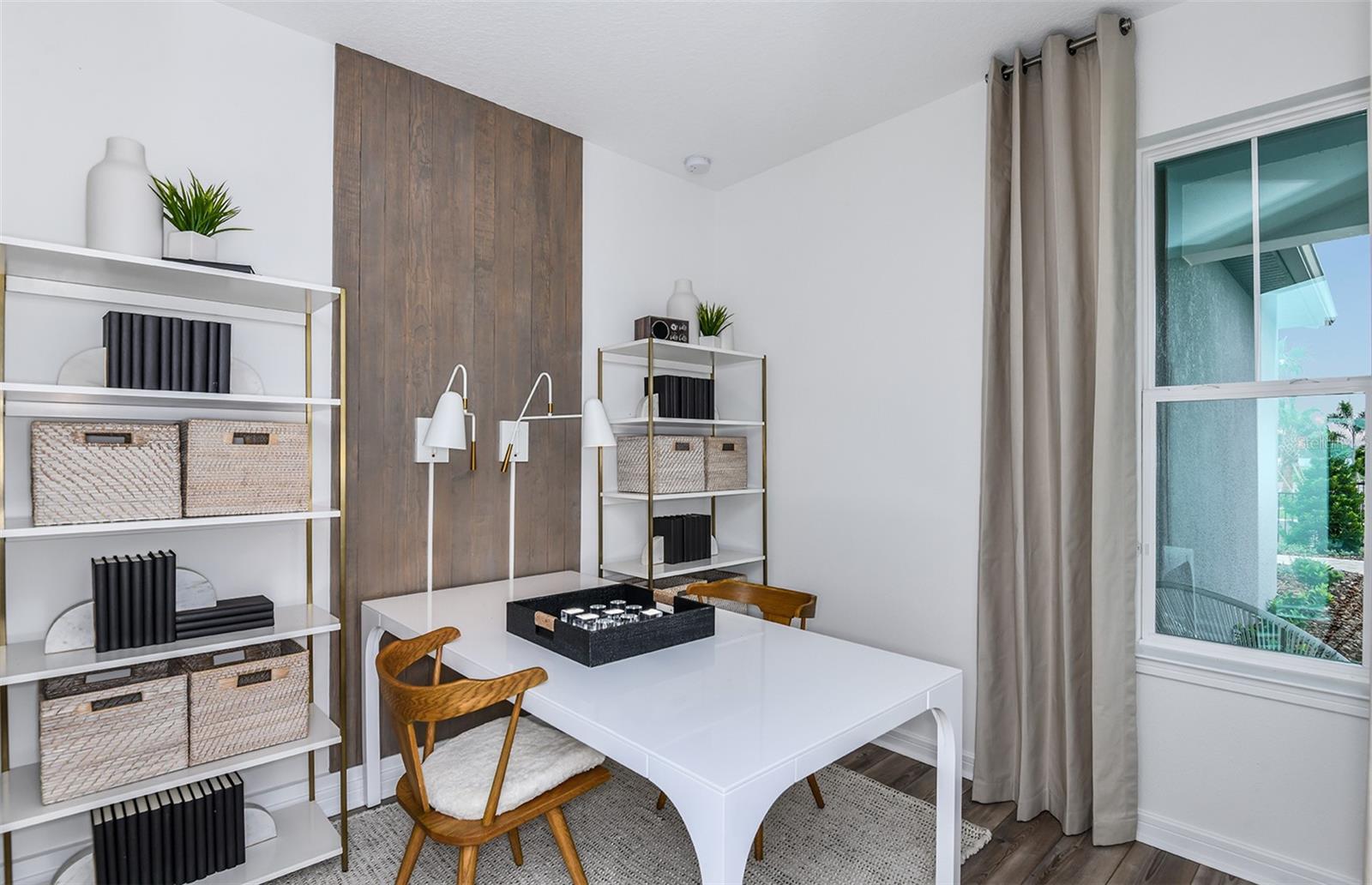


1320 Orange Valley Road, Minneola, FL 34715
Active
Listed by
Adrienne Escott
Pulte Realty Of North Florida LLC.
Last updated:
November 5, 2025, 01:16 PM
MLS#
O6352985
Source:
MFRMLS
About This Home
Home Facts
Single Family
2 Baths
2 Bedrooms
Built in 2025
Price Summary
424,980
$288 per Sq. Ft.
MLS #:
O6352985
Last Updated:
November 5, 2025, 01:16 PM
Added:
23 day(s) ago
Rooms & Interior
Bedrooms
Total Bedrooms:
2
Bathrooms
Total Bathrooms:
2
Full Bathrooms:
2
Interior
Living Area:
1,471 Sq. Ft.
Structure
Structure
Architectural Style:
Florida, Mediterranean
Building Area:
1,471 Sq. Ft.
Year Built:
2025
Lot
Lot Size (Sq. Ft):
5,000
Finances & Disclosures
Price:
$424,980
Price per Sq. Ft:
$288 per Sq. Ft.
Contact an Agent
Yes, I would like more information from Coldwell Banker. Please use and/or share my information with a Coldwell Banker agent to contact me about my real estate needs.
By clicking Contact I agree a Coldwell Banker Agent may contact me by phone or text message including by automated means and prerecorded messages about real estate services, and that I can access real estate services without providing my phone number. I acknowledge that I have read and agree to the Terms of Use and Privacy Notice.
Contact an Agent
Yes, I would like more information from Coldwell Banker. Please use and/or share my information with a Coldwell Banker agent to contact me about my real estate needs.
By clicking Contact I agree a Coldwell Banker Agent may contact me by phone or text message including by automated means and prerecorded messages about real estate services, and that I can access real estate services without providing my phone number. I acknowledge that I have read and agree to the Terms of Use and Privacy Notice.