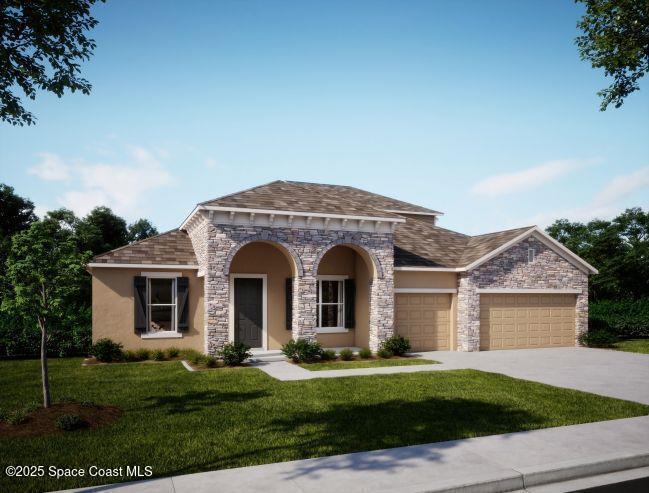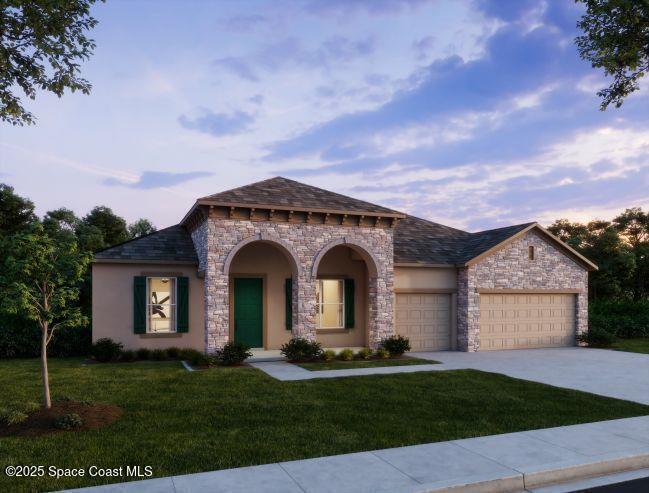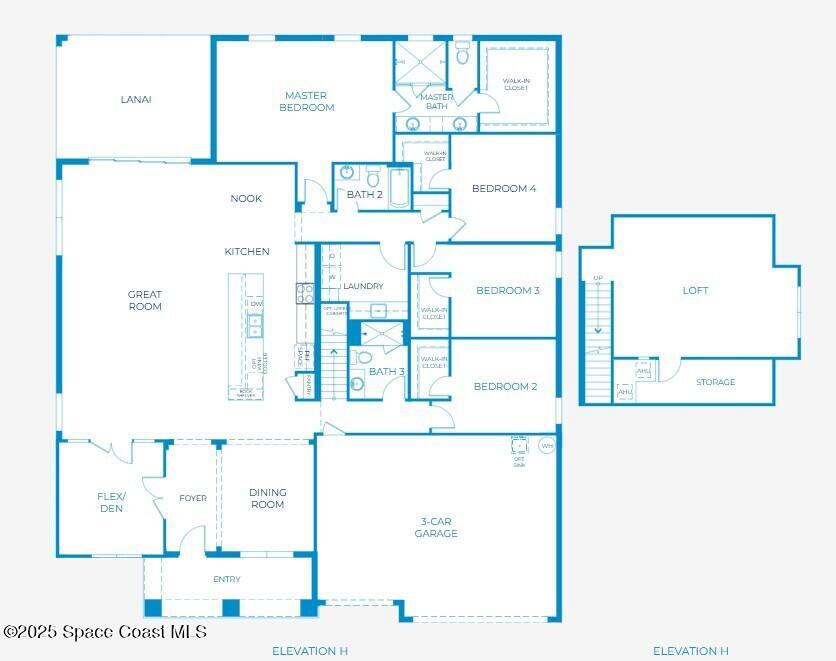


1438 Cygnus Place, Merritt Island, FL 32953
Active
Listed by
Brian Acri
New Home Star Florida LLC.
MLS#
1056737
Source:
FL SPACE
About This Home
Home Facts
Single Family
3 Baths
4 Bedrooms
Built in 2026
Price Summary
674,900
$191 per Sq. Ft.
MLS #:
1056737
Added:
8 day(s) ago
Rooms & Interior
Bedrooms
Total Bedrooms:
4
Bathrooms
Total Bathrooms:
3
Full Bathrooms:
3
Interior
Living Area:
3,526 Sq. Ft.
Structure
Structure
Building Area:
4,569 Sq. Ft.
Year Built:
2026
Lot
Lot Size (Sq. Ft):
12,632
Finances & Disclosures
Price:
$674,900
Price per Sq. Ft:
$191 per Sq. Ft.
Contact an Agent
Yes, I would like more information from Coldwell Banker. Please use and/or share my information with a Coldwell Banker agent to contact me about my real estate needs.
By clicking Contact I agree a Coldwell Banker Agent may contact me by phone or text message including by automated means and prerecorded messages about real estate services, and that I can access real estate services without providing my phone number. I acknowledge that I have read and agree to the Terms of Use and Privacy Notice.
Contact an Agent
Yes, I would like more information from Coldwell Banker. Please use and/or share my information with a Coldwell Banker agent to contact me about my real estate needs.
By clicking Contact I agree a Coldwell Banker Agent may contact me by phone or text message including by automated means and prerecorded messages about real estate services, and that I can access real estate services without providing my phone number. I acknowledge that I have read and agree to the Terms of Use and Privacy Notice.