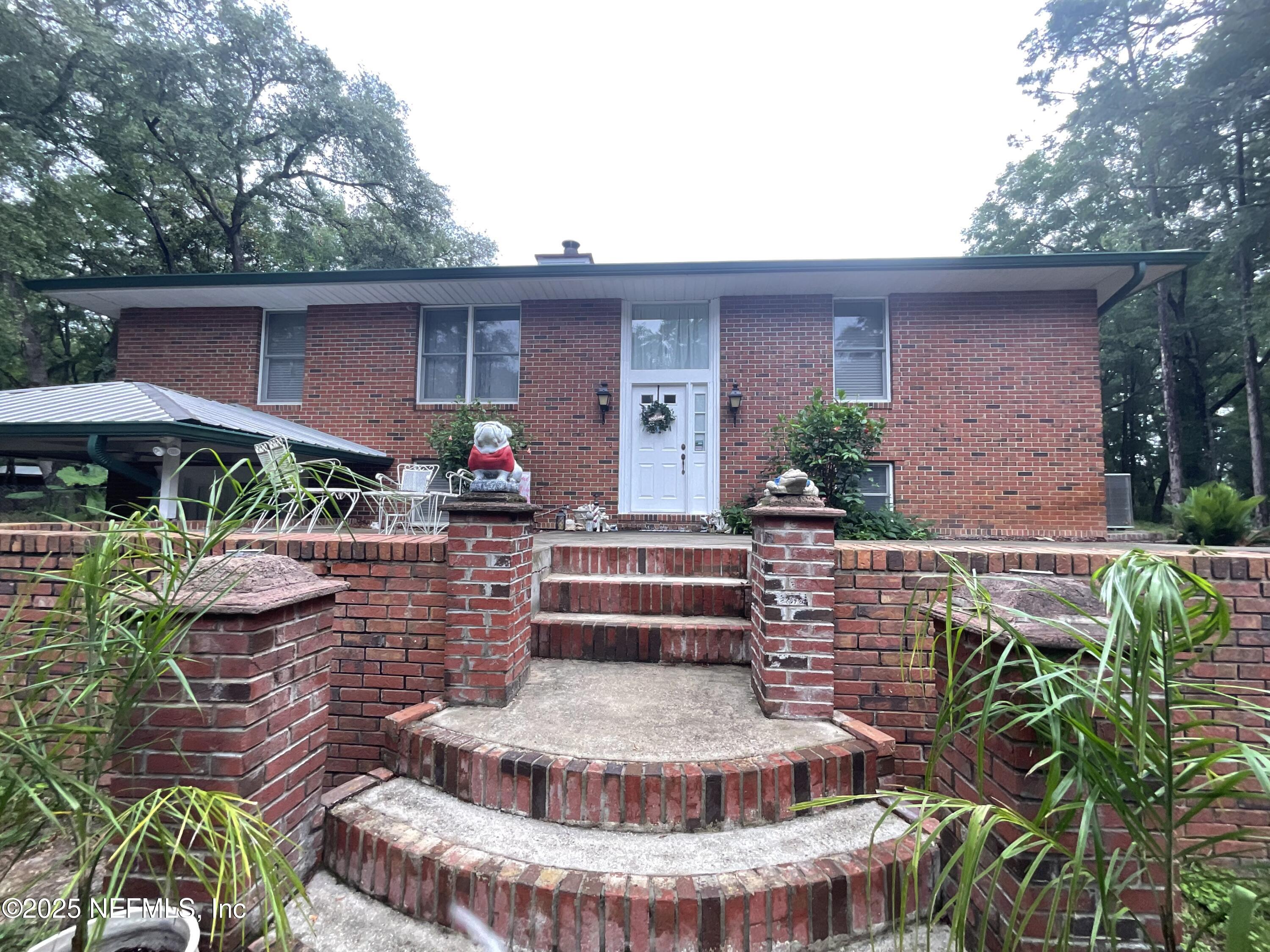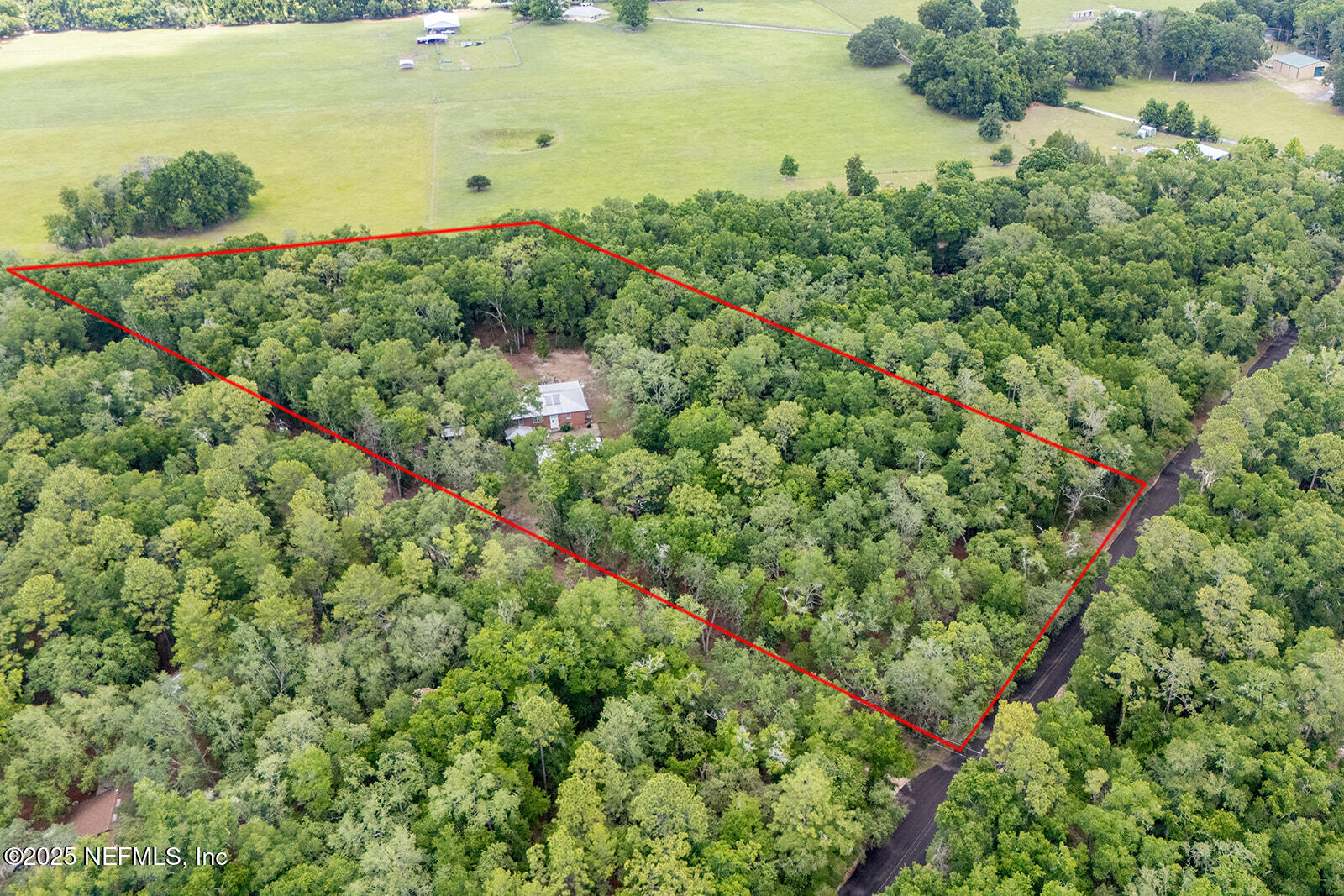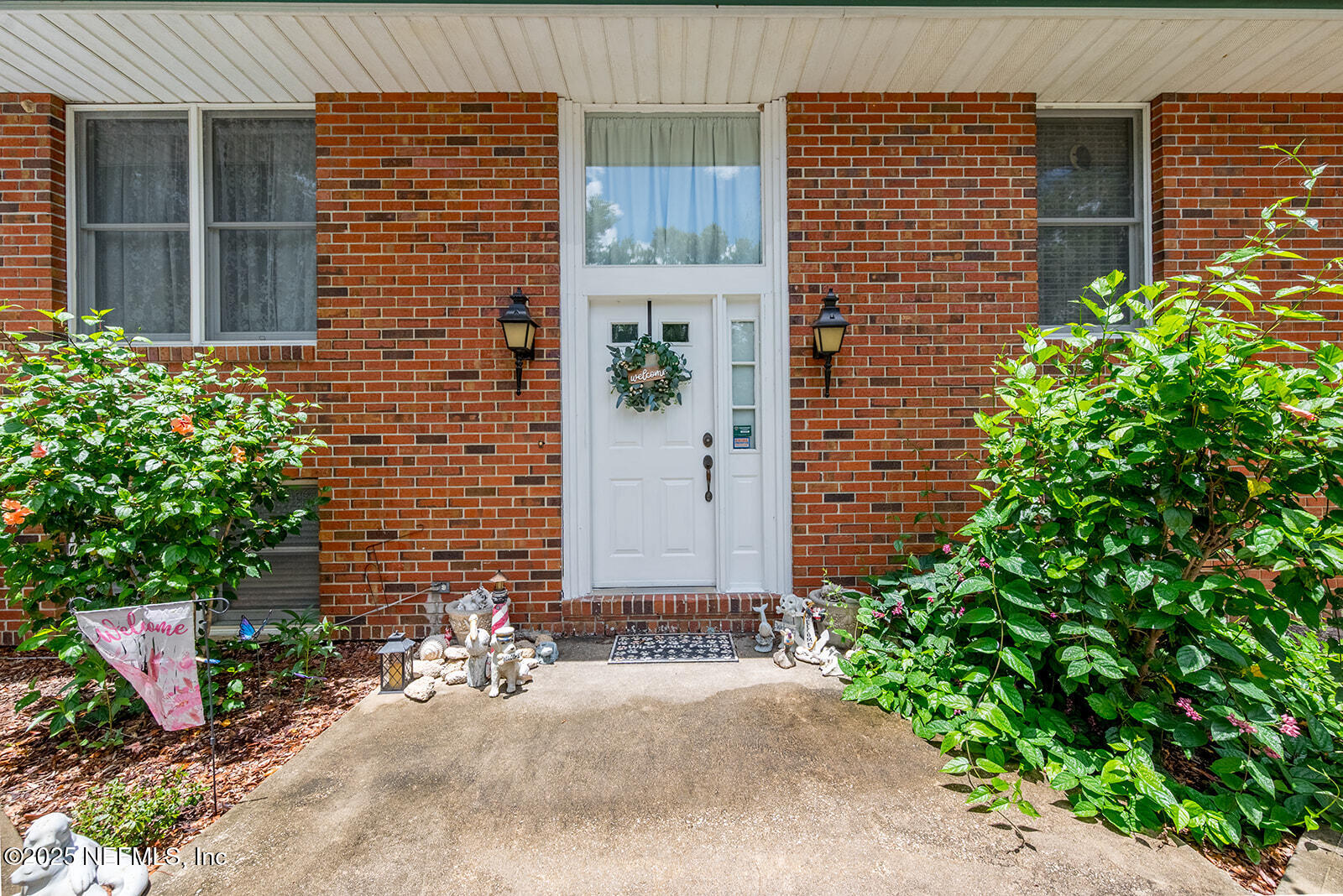


8290 Melrose Road, Melrose, FL 32666
$625,000
5
Beds
3
Baths
2,700
Sq Ft
Single Family
Active
Listed by
Nelda Hoffmeyer
Cb Isaac Realty
Last updated:
June 14, 2025, 08:08 PM
MLS#
2090695
Source:
JV
About This Home
Home Facts
Single Family
3 Baths
5 Bedrooms
Built in 1982
Price Summary
625,000
$231 per Sq. Ft.
MLS #:
2090695
Last Updated:
June 14, 2025, 08:08 PM
Added:
16 day(s) ago
Rooms & Interior
Bedrooms
Total Bedrooms:
5
Bathrooms
Total Bathrooms:
3
Full Bathrooms:
3
Interior
Living Area:
2,700 Sq. Ft.
Structure
Structure
Architectural Style:
Traditional
Building Area:
3,448 Sq. Ft.
Year Built:
1982
Lot
Lot Size (Sq. Ft):
199,069
Finances & Disclosures
Price:
$625,000
Price per Sq. Ft:
$231 per Sq. Ft.
Contact an Agent
Yes, I would like more information from Coldwell Banker. Please use and/or share my information with a Coldwell Banker agent to contact me about my real estate needs.
By clicking Contact I agree a Coldwell Banker Agent may contact me by phone or text message including by automated means and prerecorded messages about real estate services, and that I can access real estate services without providing my phone number. I acknowledge that I have read and agree to the Terms of Use and Privacy Notice.
Contact an Agent
Yes, I would like more information from Coldwell Banker. Please use and/or share my information with a Coldwell Banker agent to contact me about my real estate needs.
By clicking Contact I agree a Coldwell Banker Agent may contact me by phone or text message including by automated means and prerecorded messages about real estate services, and that I can access real estate services without providing my phone number. I acknowledge that I have read and agree to the Terms of Use and Privacy Notice.