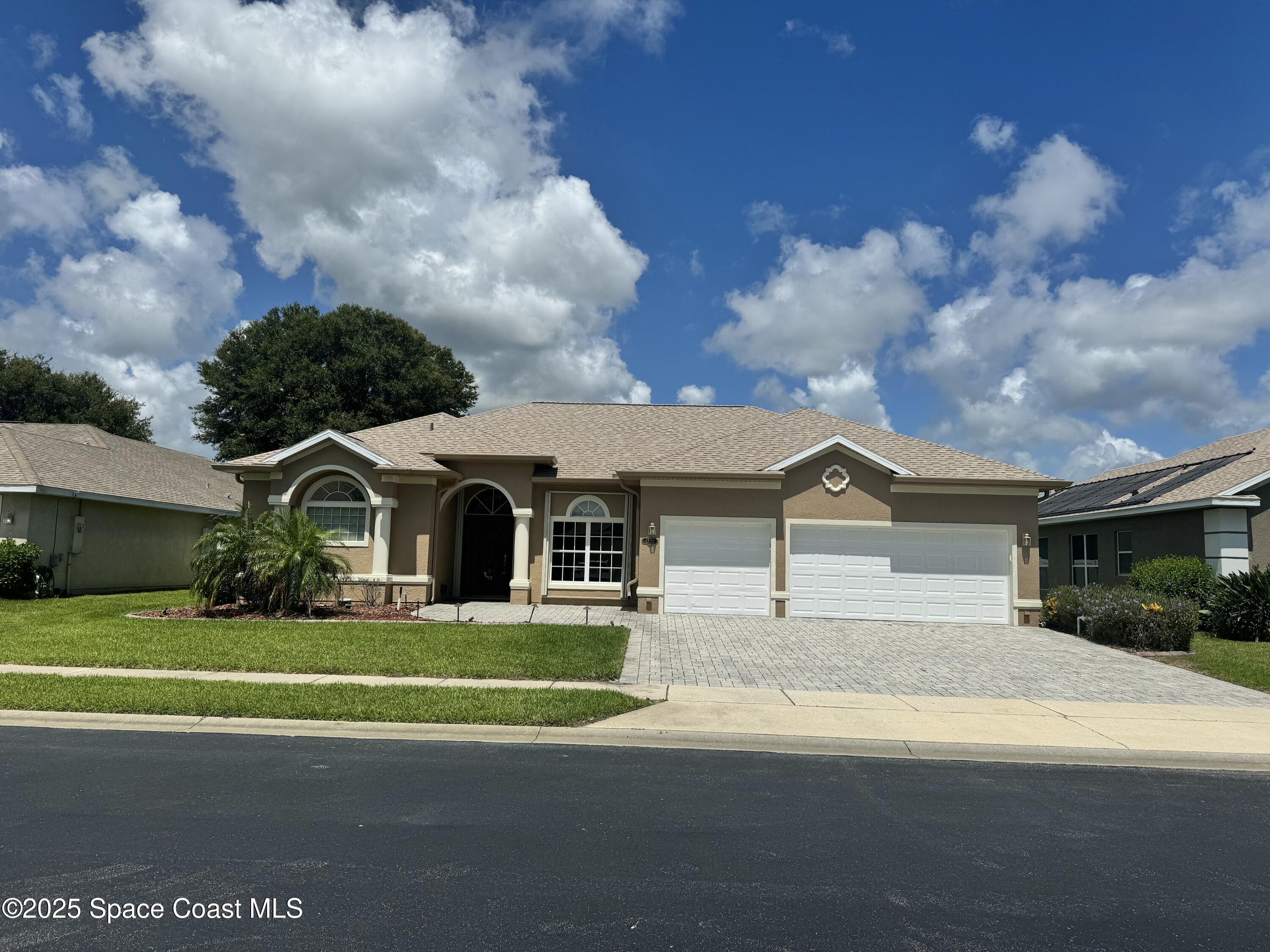
1351 Tamango Drive, Melbourne, FL 32904
$569,000
4
Beds
3
Baths
2,202
Sq Ft
Single Family
Active
Listed by
Crystal Canina
eXp Realty LLC.
MLS#
1049735
Source:
FL SPACE
About This Home
Home Facts
Single Family
3 Baths
4 Bedrooms
Built in 2006
Price Summary
569,000
$258 per Sq. Ft.
MLS #:
1049735
Added:
3 day(s) ago
Rooms & Interior
Bedrooms
Total Bedrooms:
4
Bathrooms
Total Bathrooms:
3
Full Bathrooms:
3
Interior
Living Area:
2,202 Sq. Ft.
Structure
Structure
Building Area:
2,202 Sq. Ft.
Year Built:
2006
Lot
Lot Size (Sq. Ft):
8,276
Finances & Disclosures
Price:
$569,000
Price per Sq. Ft:
$258 per Sq. Ft.
Contact an Agent
Yes, I would like more information from Coldwell Banker. Please use and/or share my information with a Coldwell Banker agent to contact me about my real estate needs.
By clicking Contact I agree a Coldwell Banker Agent may contact me by phone or text message including by automated means and prerecorded messages about real estate services, and that I can access real estate services without providing my phone number. I acknowledge that I have read and agree to the Terms of Use and Privacy Notice.
Contact an Agent
Yes, I would like more information from Coldwell Banker. Please use and/or share my information with a Coldwell Banker agent to contact me about my real estate needs.
By clicking Contact I agree a Coldwell Banker Agent may contact me by phone or text message including by automated means and prerecorded messages about real estate services, and that I can access real estate services without providing my phone number. I acknowledge that I have read and agree to the Terms of Use and Privacy Notice.